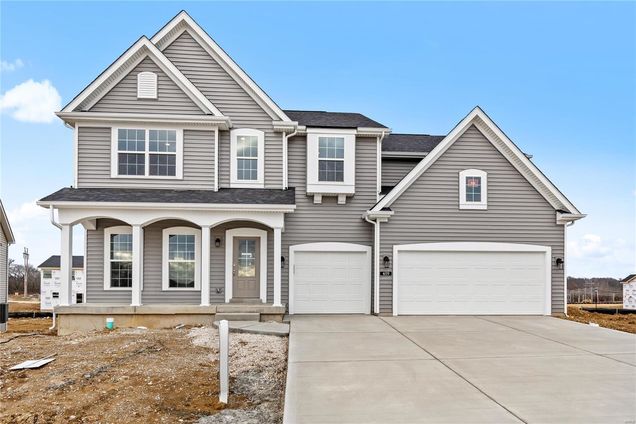409 Farmhouse Drive
O'Fallon, MO 63385
Map
- 4 beds
- 4 baths
- 4,494 sqft
- $135 per sqft
- – on site
More homes
The WINDSOR by Consort Homes – This stunning home features a 42” electric fireplace with a marble surround and a wall of windows in the Great Room. The Gourmet Kitchen boasts quartz countertops, an expanded island, upgraded cabinetry with crown molding, dovetail joints, soft-close features, hardware, and under-cabinet lighting, plus a gas cooktop, built-in oven, under-counter microwave, and walk-in pantry. The Primary Bath offers separate vanities, a private water closet, and a large cultured marble shower. Elegant open stairs with iron balusters lead to the second level with a shared bath. The walk-out lower level includes a rough-in for a full bath. Additional highlights: Recessed lighting, coach lights, and a 3-car garage. INCLUDED: 9' main floor ceilings, high-efficiency HVAC & appliances, sealed ductwork, Low E windows, 50-gallon water heater, sump pump/pit, brushed nickel fixtures, and a fully sodded yard. Quality craftsmanship & energy efficiency throughout! COOL: 14 SEER+

Last checked:
As a licensed real estate brokerage, Estately has access to the same database professional Realtors use: the Multiple Listing Service (or MLS). That means we can display all the properties listed by other member brokerages of the local Association of Realtors—unless the seller has requested that the listing not be published or marketed online.
The MLS is widely considered to be the most authoritative, up-to-date, accurate, and complete source of real estate for-sale in the USA.
Estately updates this data as quickly as possible and shares as much information with our users as allowed by local rules. Estately can also email you updates when new homes come on the market that match your search, change price, or go under contract.
Checking…
•
Last updated Jun 12, 2025
•
MLS# 24042866 —
The Building
-
Builder Name:Consort Homes
-
New Construction:true
-
Construction Materials:Vinyl Siding
-
Architectural Style:Traditional, Other
-
Window Features:Low Emissivity Windows, Insulated Windows, Storm Window(s), Tilt-In Windows
-
Door Features:Panel Door(s), Sliding Door(s)
-
Patio And Porch Features:Patio
-
Security Features:Smoke Detector(s)
-
Basement:true
-
Basement:8 ft + Pour, Full, Concrete, Roughed-In Bath, Sump Pump, Unfinished, Walk-Out Access
-
Above Grade Finished Area:3,215 Sqft
-
Below Grade Finished Area:1279
-
Below Grade Finished Area Units:Square Feet
Interior
-
Interior Features:Separate Dining, High Ceilings, Special Millwork, Walk-In Closet(s), Breakfast Bar, Breakfast Room, Kitchen Island, Custom Cabinetry, Solid Surface Countertop(s), Walk-In Pantry, Tub
-
Rooms Total:10
-
Levels:Two
-
Fireplace:true
-
Fireplaces Total:1
-
Fireplace Features:Electric, Great Room
-
Living Area Source:Builder
-
Living Area:4494
Financial & Terms
-
Listing Terms:Cash, Conventional, Other, VA Loan
-
Ownership Type:Private
-
Possession:Close Of Escrow, Negotiable
-
Home Warranty:true
Location
-
Longitude:-90.828316
-
Latitude:38.751443
The Property
-
Property Condition:New Construction
-
Property Sub Type:Single Family Residence
-
Property Type:Residential
-
Lot Size Units:Acres
-
Lot Size Square Feet:0 Sqft
-
Lot Size Dimensions:See Sales Office
-
Lot Size Source:Builder
-
Waterfront:false
-
Road Surface Type:Concrete
Listing Agent
- Contact info:
- Agent phone:
- (636) 777-7073
- Office phone:
- (636) 777-7073
Beds
-
Upper Level Bedrooms:4
-
Bedrooms Total:4
Baths
-
Bathrooms Total:4
-
Main Level Bathrooms Half:1
-
Upper Level Bathrooms Full:3
-
Bathrooms Full:3
-
Bathrooms Half:1
Heating & Cooling
-
Cooling:Central Air, Electric, Zoned
-
Heating:Forced Air, Zoned, Natural Gas
Utilities
-
Sewer:Public Sewer
-
Utilities:Underground Utilities, Electricity Available
-
Water Source:Public
Appliances
-
Appliances:Electric Water Heater, Dishwasher, Disposal, Gas Cooktop, Microwave, Range Hood, Wall Oven
Schools
-
Elementary School:Duello Elem.
-
Middle School:Frontier Middle
-
High School:Liberty
-
High School District:Wentzville R Iv
The Community
-
Subdivision Name:Harvest
-
Association Fee Frequency:Annually
-
Pool:No
Parking
-
Parking Features:Attached, Garage, Garage Door Opener
-
Parking Total:3
-
Garage Spaces:3
-
Garage:true
-
Attached Garage:true
-
Carport:false
Sale history
| Date | Event | Source | Price | % Change |
|---|---|---|---|---|
|
5/2/25
May 2, 2025
|
Sold | MARIS | $610,000 | -3.2% |
|
5/1/25
May 1, 2025
|
Pending | MARIS | $629,900 |
































































