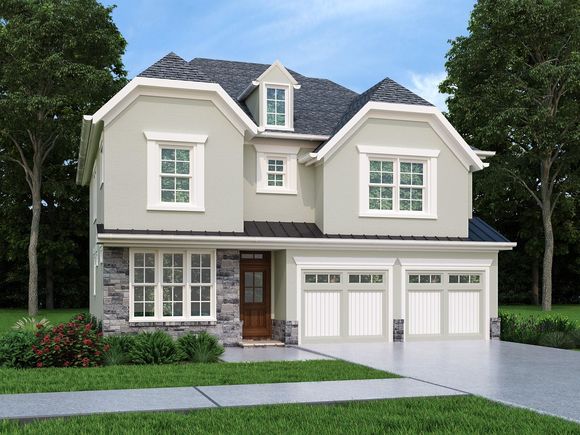408 Hazelwood St Unit 120
Leander, TX 78641
Map
- 3 beds
- 3 baths
- 2,139 sqft
- 3,876 sqft lot
- $230 per sqft
- 2025 build
- – on site
Disclaimer: Photos for illustration purposes only. The List Price includes Standard Interior Finish Options. Welcome to Hazelwood Village, a boutique 18-unit detached condo community in the heart of Leander, TX. Located in the highly rated Leander Independent School District, Hazelwood Village provides quick access to toll roads, shopping, dining, and entertainment venues. Each home plan is thoughtfully designed and features an open floor plan with abundant natural light, a wrap-around kitchen with center island, and an oversized primary suite with sitting area. Buyers receive a complimentary 3-hour design sessions with a professional designer to select finishes and upgrades to personalize their home. Primary bath includes his & her walk-in closet, walk-in shower with bench, 6-ft tiled surround tub deck with 5-ft drop-in soaker tub, dual vanity with optional tower cabinet, and private commode. Secondary bedrooms are "approximately" 12x12 and can fit queen-sized bedroom furniture, each with full-egress windows for natural light. The upstairs loft offers flexible space ideal for a second living area or home office. Quality construction features include post-tension cable foundation, 100% masonry exterior, Low-E double-pane vinyl windows, cementitious soffit, dimensional shingles, zoned 16 SEER programmable HVAC, decorative garage doors with openers, CAT 6 wiring, Optional EV Charger, Optional tank-less gas water heater, and Energy Star appliances. Hazelwood Village combines location, customization, and craftsmanship to deliver an exceptional new home opportunity in a growing Leander community. Remember to inquire about our current buyer incentives!

Last checked:
As a licensed real estate brokerage, Estately has access to the same database professional Realtors use: the Multiple Listing Service (or MLS). That means we can display all the properties listed by other member brokerages of the local Association of Realtors—unless the seller has requested that the listing not be published or marketed online.
The MLS is widely considered to be the most authoritative, up-to-date, accurate, and complete source of real estate for-sale in the USA.
Estately updates this data as quickly as possible and shares as much information with our users as allowed by local rules. Estately can also email you updates when new homes come on the market that match your search, change price, or go under contract.
Checking…
•
Last updated Jul 16, 2025
•
MLS# 1488351 —
The Building
-
Year Built:2025
-
Unit Number:120
-
Unit Style:1st Floor Entry
-
New Construction:true
-
Roof:Asphalt
-
Foundation:Slab
-
Exterior Features:Full Gutters
-
Accessibility Features:None
-
Patio And Porch Features:Covered
-
Window Features:Double Pane Windows
-
Levels:Two
-
Direction Faces:North
-
Builder Name:Craftmen Residential
-
Habitable Residence:false
Interior
-
Interior Features:Ceiling Fan(s)
-
Living:2
-
Dining:1
-
Flooring:Carpet
-
Laundry Location:Laundry Room
Room Dimensions
-
Living Area:2139
-
Living Area Source:Builder
Financial & Terms
-
Possession:Close Plus 1 Day
-
Restrictions:Deed Restrictions
Location
-
Latitude:30.57107622
-
Longitude:-97.8433488
-
Directions:Crystal Falls Parkway or Hero Way to Horizon Park Blvd Horizon Park Blvd to Hazelwood Street
The Property
-
Property Type:Residential
-
Subtype:Condominium
-
Parcel Number:R634530
-
Property Condition:New Construction
-
Other Structures:None
-
Lot Features:Back Yard
-
Lot Size Acres:0.089
-
Lot Size Area:0 Sqft
-
Lot Size SqFt:3,876 Sqft
-
Lot Dimensions:48 x 78
-
View:None
-
Waterfront:false
-
Waterfront Features:None
-
Horse:false
-
Fencing:Back Yard
-
FEMA Flood Plain:No
Listing Agent
- Contact info:
- Agent phone:
- (512) 230-7555
- Office phone:
- (512) 763-2559
Beds
-
Beds:3
-
Bedrooms Total:3
Baths
-
Total Baths:2.5
-
Total Baths:3
-
Full Baths:2
-
Half Baths:1
The Listing
-
Special Listing Conditions:Standard
-
Listing Terms:Cash
-
Occupant Type:Vacant
Heating & Cooling
-
Heating:Central
-
Cooling:Ceiling Fan(s)
Utilities
-
Utilities:Cable Connected
-
Sewer:Public Sewer
-
Water Source:Public
-
Electric On Property:true
Appliances
-
Appliances:Dishwasher
Schools
-
Elementary School:Pleasant Hill (Leander ISD)
-
Elementary School District:Leander ISD
-
Middle School:Knox Wiley
-
Middle School District:Leander ISD
-
High School:Rouse
-
High School District:Leander ISD
The Community
-
Subdivision Name:Hazelwood Village Pud
-
Association Name:Hazelwood Village Coa, Inc.
-
Association Fee:$85
-
Association Fee Includes:Common Area Maintenance
-
Association Fee Frequency:Monthly
-
Community Features:Cluster Mailbox
-
Pool Private:false
-
Pool Features:None
Parking
-
Parking Features:Driveway
-
Garage:true
-
Attached Garage:false
-
Garage Spaces:2
-
Covered Spaces:2
Monthly cost estimate

Asking price
$494,000
| Expense | Monthly cost |
|---|---|
|
Mortgage
This calculator is intended for planning and education purposes only. It relies on assumptions and information provided by you regarding your goals, expectations and financial situation, and should not be used as your sole source of information. The output of the tool is not a loan offer or solicitation, nor is it financial or legal advice. |
$2,645
|
| Taxes | N/A |
| Insurance | $135 |
| HOA fees | $85 |
| Utilities | $138 See report |
| Total | $3,003/mo.* |
| *This is an estimate |
Soundscore™
Provided by HowLoud
Soundscore is an overall score that accounts for traffic, airport activity, and local sources. A Soundscore rating is a number between 50 (very loud) and 100 (very quiet).
Air Pollution Index
Provided by ClearlyEnergy
The air pollution index is calculated by county or urban area using the past three years data. The index ranks the county or urban area on a scale of 0 (best) - 100 (worst) across the United Sates.





















