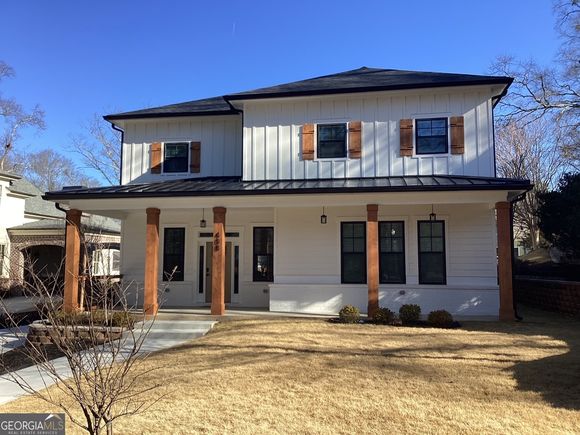408 Autry Street
Norcross, GA 30071
- 5 beds
- 4.5 baths
- 4,850 sqft
- 11,326 sqft lot
- $235 per sqft
- 2024 build
- – on site
More homes
"Executive Luxury Meets Spacious Elegance - Brand-New Green-Efficient Masterpiece!" Discover the ultimate in modern living with this newly finished custom home, designed for discerning professionals who value style, comfort, and room to entertain. Combining sophisticated architecture, cutting-edge green technology, and generous open spaces, this home redefines executive living. Key Features: **Grand Open Design: Expansive living areas with soaring ceilings and an open floor plan create a seamless flow, ideal for hosting guests or unwinding in style. **Perfect for Entertaining: A gourmet kitchen with premium appliances, a spacious dining area, and a welcoming great room set the stage for unforgettable gatherings. **Green Efficiency: Thoughtfully designed with state-of-the-art energy-saving features for sustainable, low-maintenance living. **Prime Location: Situated just minutes from fine dining, boutique shopping, and vibrant local attractions. **A Family-Friendly Touch: The community park across the street adds charm and convenience for families seeking work-life balance. Whether you're hosting an elegant soiree or enjoying quiet evenings at home, this luxurious property offers the space, style, and functionality you need. Don't miss this rare opportunity-schedule your private tour today to experience the perfect blend of executive living and entertaining excellence.

Last checked:
As a licensed real estate brokerage, Estately has access to the same database professional Realtors use: the Multiple Listing Service (or MLS). That means we can display all the properties listed by other member brokerages of the local Association of Realtors—unless the seller has requested that the listing not be published or marketed online.
The MLS is widely considered to be the most authoritative, up-to-date, accurate, and complete source of real estate for-sale in the USA.
Estately updates this data as quickly as possible and shares as much information with our users as allowed by local rules. Estately can also email you updates when new homes come on the market that match your search, change price, or go under contract.
Checking…
•
Last updated May 7, 2025
•
MLS# 10427464 —
The Building
-
Year Built:2024
-
Construction Materials:Brick, Other
-
Architectural Style:Brick 4 Side, Craftsman
-
Structure Type:House
-
Roof:Composition
-
Foundation Details:Slab
-
Levels:Two
-
Basement:None
-
Total Finished Area:4850
-
Above Grade Finished:4850
-
Living Area Source:Builder
-
Green Building Verification Type:Certified Good Cents, ENERGY STAR Certified Homes, HERS Index Score
Interior
-
Interior Features:Double Vanity, High Ceilings, Other, Separate Shower, Soaking Tub, Split Bedroom Plan, Tile Bath, Tray Ceiling(s), Walk-In Closet(s)
-
Flooring:Other
-
Total Fireplaces:1
-
Green Energy Efficient:Appliances, Insulation, Water Heater, Windows
-
Rooms:Bonus Room, Family Room, Laundry, Library, Office, Other
Financial & Terms
-
Home Warranty:Yes
-
Possession:Close Of Escrow
Location
-
Latitude:33.942017
-
Longitude:-84.221255
The Property
-
Property Type:Residential
-
Property Subtype:Single Family Residence
-
Property Condition:New Construction
-
Lot Features:Level
-
Lot Size Acres:0.26
-
Lot Size Source:Public Records
-
Parcel Number:R6254 542
-
Leased Land:No
-
Fencing:Back Yard, Other, Privacy, Wood
Listing Agent
- Contact info:
- Agent phone:
- (678) 228-8790
- Office phone:
- (678) 228-8790
Taxes
-
Tax Year:2023
-
Tax Annual Amount:$815.34
Beds
-
Bedrooms:5
-
Bed Main:1
-
Bed Upper Level:4
Baths
-
Full Baths:4
-
Main Level Full Baths:1
-
Upper Level Full Baths:3
-
Half Baths:1
-
Main Half Baths:1
The Listing
-
Financing Type:Conventional
Heating & Cooling
-
Heating:Central
-
Cooling:Ceiling Fan(s), Central Air
Utilities
-
Utilities:Cable Available, Electricity Available, High Speed Internet, Natural Gas Available, Phone Available, Sewer Available, Sewer Connected, Underground Utilities, Water Available
-
Sewer:Public Sewer
-
Water Source:Public
Appliances
-
Appliances:Dishwasher, Oven/Range (Combo), Stainless Steel Appliance(s)
-
Laundry Features:In Hall
Schools
-
Elementary School:Berkeley Lake
-
Middle School:NorthBrook
-
High School:North Gwinnett
The Community
-
Subdivision:None
-
Community Features:Park, Playground, Sidewalks, Walk To Shopping
-
Association:No
-
Association Fee Includes:None
Parking
-
Parking Features:Attached, Garage, Garage Door Opener, Kitchen Level, Off Street, Side/Rear Entrance
Walk Score®
Provided by WalkScore® Inc.
Walk Score is the most well-known measure of walkability for any address. It is based on the distance to a variety of nearby services and pedestrian friendliness. Walk Scores range from 0 (Car-Dependent) to 100 (Walker’s Paradise).
Bike Score®
Provided by WalkScore® Inc.
Bike Score evaluates a location's bikeability. It is calculated by measuring bike infrastructure, hills, destinations and road connectivity, and the number of bike commuters. Bike Scores range from 0 (Somewhat Bikeable) to 100 (Biker’s Paradise).
Soundscore™
Provided by HowLoud
Soundscore is an overall score that accounts for traffic, airport activity, and local sources. A Soundscore rating is a number between 50 (very loud) and 100 (very quiet).
Air Pollution Index
Provided by ClearlyEnergy
The air pollution index is calculated by county or urban area using the past three years data. The index ranks the county or urban area on a scale of 0 (best) - 100 (worst) across the United Sates.
Max Internet Speed
Provided by BroadbandNow®
This is the maximum advertised internet speed available for this home. Under 10 Mbps is in the slower range, and anything above 30 Mbps is considered fast. For heavier internet users, some plans allow for more than 100 Mbps.
Sale history
| Date | Event | Source | Price | % Change |
|---|---|---|---|---|
|
5/6/25
May 6, 2025
|
Sold | GAMLS | $1,140,000 | -4.5% |
|
3/13/25
Mar 13, 2025
|
Pending | GAMLS | $1,194,000 | |
|
1/29/25
Jan 29, 2025
|
Price Changed | GAMLS | $1,194,000 | -0.1% |


