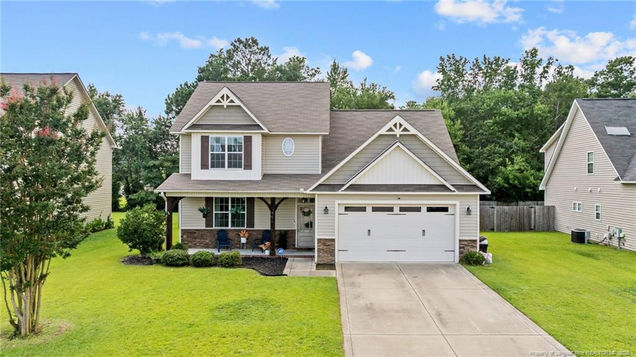4070 Pleasantburg Drive
Fayetteville, NC 28312
Map
- 5 beds
- 3 baths
- 2,316 sqft
- 11,325 sqft lot
- $155 per sqft
- 2012 build
- – on site
Welcome to 4070 Pleasantburg Drive — the perfect blend of comfort, space, and convenience! This beautifully maintained 5-bedroom, 2.5-bathroom home offers approximately 2,300 square feet of flexible living space, thoughtfully situated on approximately 1/4 acre lot in a desirable Fayetteville neighborhood.Step inside to discover an inviting floor plan featuring a spacious primary suite on the main floor, providing added convenience and ease of living. The main level flows effortlessly from the bright living room to the well-appointed kitchen and dining area — ideal for gatherings and everyday life.Upstairs, you’ll find four generously sized bedrooms that can easily serve as guest rooms, home offices, or hobby spaces to suit your needs.Enjoy outdoor living in the fully fenced backyard, perfect for pets, play, and entertaining. With mature trees at the rear of the property line and plenty of room to garden or relax, this backyard oasis is ready for your personal touch with lots of privacy.The sellers would prefer a closing after September 13, but they are open to a quick close to accommodate your timeline with an acceptable offer — making this home a fantastic opportunity for buyers with flexible needs.Conveniently located near schools, shopping, and Fort Bragg, this spacious home truly checks all the boxes. Don’t miss your chance to make 4070 Pleasantburg Drive your next address!Schedule your showing today

Last checked:
As a licensed real estate brokerage, Estately has access to the same database professional Realtors use: the Multiple Listing Service (or MLS). That means we can display all the properties listed by other member brokerages of the local Association of Realtors—unless the seller has requested that the listing not be published or marketed online.
The MLS is widely considered to be the most authoritative, up-to-date, accurate, and complete source of real estate for-sale in the USA.
Estately updates this data as quickly as possible and shares as much information with our users as allowed by local rules. Estately can also email you updates when new homes come on the market that match your search, change price, or go under contract.
Checking…
•
Last updated Jul 14, 2025
•
MLS# LP746693 —
The Building
-
Year Built:2012
-
New Construction:false
-
Levels:Two
-
Basement:false
-
Patio And Porch Features:Covered
-
Building Area Total:2316
-
Building Area Units:Square Feet
-
Above Grade Finished Area Units:Square Feet
-
Below Grade Finished Area Units:Square Feet
Interior
-
Rooms Total:8
-
Interior Features:Eat-in Kitchen
-
Flooring:Carpet
-
Fireplace:true
-
Fireplaces Total:1
-
Fireplace Features:Gas Log
-
Laundry Features:Inside
Room Dimensions
-
Living Area:2316
-
Living Area Units:Square Feet
Location
-
Directions:GPS Friendly; Hwy 24 going toward Stedman turn Right on Clinton Rd., turn Left on Old Vander Rd. turn Left on Blakefield Dr., turn Left on Pleasantburg Dr. and the property will be on the left-side of the road.
-
Latitude:35.032866
-
Longitude:-78.77134
-
Coordinates:-78.77134, 35.032866
The Property
-
Property Type:Residential
-
Property Subtype:Single Family Residence
-
Zoning:RR - Rural Residential
-
Parcel Number:0466864957
-
Lot Size Acres:0.26
-
Lot Size Area:11325.6
-
Lot Size SqFt:11325.6
-
Lot Size Units:Square Feet
-
Exterior Features:Fenced Yard
-
Fencing:Fenced
-
View:true
Listing Agent
- Contact info:
- Agent phone:
- (614) 202-3244
- Office phone:
- (910) 222-2800
Beds
-
Bedrooms Total:5
Baths
-
Total Baths:2.5
-
Total Baths:2.5
-
Total Baths:3
-
Full Baths:2
-
Half Baths:1
Heating & Cooling
-
Heating:Heat Pump
-
Heating:true
-
Cooling:true
Utilities
-
Utilities:Propane
Appliances
-
Appliances:Microwave
The Community
-
Subdivision Name:Blakefield
-
Association:true
-
Association Fee:100
-
Association Fee Frequency:Annually
-
Pool Private:false
Parking
-
Garage:true
-
Garage Spaces:2
-
Attached Garage:true
-
Carport:false
-
Parking Features:Attached
Monthly cost estimate

Asking price
$360,000
| Expense | Monthly cost |
|---|---|
|
Mortgage
This calculator is intended for planning and education purposes only. It relies on assumptions and information provided by you regarding your goals, expectations and financial situation, and should not be used as your sole source of information. The output of the tool is not a loan offer or solicitation, nor is it financial or legal advice. |
$1,927
|
| Taxes | N/A |
| Insurance | $99 |
| HOA fees | $8 |
| Utilities | $163 See report |
| Total | $2,197/mo.* |
| *This is an estimate |
Walk Score®
Provided by WalkScore® Inc.
Walk Score is the most well-known measure of walkability for any address. It is based on the distance to a variety of nearby services and pedestrian friendliness. Walk Scores range from 0 (Car-Dependent) to 100 (Walker’s Paradise).
Bike Score®
Provided by WalkScore® Inc.
Bike Score evaluates a location's bikeability. It is calculated by measuring bike infrastructure, hills, destinations and road connectivity, and the number of bike commuters. Bike Scores range from 0 (Somewhat Bikeable) to 100 (Biker’s Paradise).
Air Pollution Index
Provided by ClearlyEnergy
The air pollution index is calculated by county or urban area using the past three years data. The index ranks the county or urban area on a scale of 0 (best) - 100 (worst) across the United Sates.
Sale history
| Date | Event | Source | Price | % Change |
|---|---|---|---|---|
|
7/10/25
Jul 10, 2025
|
Listed / Active | DMLS | $360,000 | 7.1% (3.9% / YR) |
|
9/13/23
Sep 13, 2023
|
DMLS | $336,000 | 0.3% | |
|
7/31/23
Jul 31, 2023
|
DMLS | $335,000 |
















































