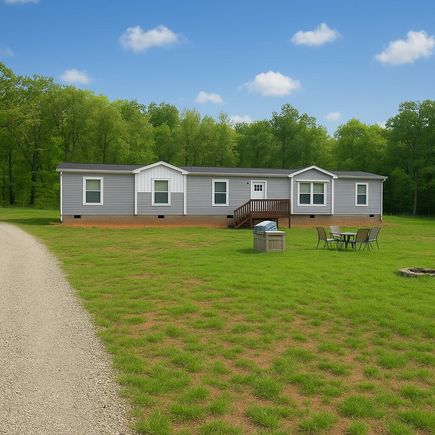407 Ray Gadd Road
Graysville, TN 37338
Map
- 5 beds
- 2 baths
- 1,989 sqft
- ~6 acre lot
- $164 per sqft
- 2022 build
- – on site
A Rare Opportunity to Own Nearly 6 Acres of Unrestricted, Usable Land Welcome to a property that blends refined farmhouse charm with the luxury of space and versatility. Nestled on approximately 6 acres of level, picturesque land, this residence offers an exceptional lifestyle for those seeking comfort, privacy, and freedom. Designed with both elegance and function in mind, the home features a flexible floor plan that easily accommodates up to five bedrooms, or four bedrooms plus a dedicated home office—ideal for today's remote professionals. Custom built-in cabinetry is thoughtfully integrated throughout, providing ample storage while maintaining a clean, sophisticated aesthetic. The primary suite is a true retreat, privately situated on its own wing of the home. It boasts a spa-inspired en suite bathroom complete with a generous walk-in shower, deep soaking tub, private water closet, and serene finishes to elevate your daily routine. The expansive laundry room is both practical and luxurious, offering abundant cabinetry, space for an additional refrigerator or freezer, and direct access to the backyard. Outside, the possibilities are endless. With no restrictions, this property invites you to create the lifestyle you envision—raise animals, cultivate a garden, or design an outdoor entertaining space tailored to your interests. There's room for it all. Whether you're seeking a tranquil homestead, a hobby farm, or simply a beautiful place to call home, this unique offering delivers. Another added plus, from Graysville the home is 15 minutes to Hwy 27! Modern convenience yet still country!!! Book your appointment today!

Last checked:
As a licensed real estate brokerage, Estately has access to the same database professional Realtors use: the Multiple Listing Service (or MLS). That means we can display all the properties listed by other member brokerages of the local Association of Realtors—unless the seller has requested that the listing not be published or marketed online.
The MLS is widely considered to be the most authoritative, up-to-date, accurate, and complete source of real estate for-sale in the USA.
Estately updates this data as quickly as possible and shares as much information with our users as allowed by local rules. Estately can also email you updates when new homes come on the market that match your search, change price, or go under contract.
Checking…
•
Last updated Jul 17, 2025
•
MLS# 1516855 —
The Building
-
Year Built:2022
-
New Construction:false
-
Architectural Style:Ranch
-
Structure Type:Manufactured House
-
Construction Materials:Vinyl Siding
-
Levels:One
-
Stories:1
-
Stories Total:None
-
Basement:false
-
Foundation Details:Block
-
Exterior Features:Private Yard
-
Building Area Total:1989.0
-
Above Grade Finished Area:1989.0
Interior
-
Interior Features:Bar, Ceiling Fan(s), Open Floorplan, Pantry, Separate Dining Room
-
Furnished:None
-
Fireplace:false
-
Laundry Features:Electric Dryer Hookup, Laundry Room, Main Level, Washer Hookup
-
Zoning Description:None
Room Dimensions
-
Living Area:1989.0
-
Living Area Units:None
-
Living Area Source:Plans
Location
-
Directions:from Graysville take Highway 27 to Brayton Mountain Road, go to top of mountain, Take Ray Gadd Rd on the left, home is on the left
-
Latitude:35.466948
-
Longitude:-85.167497
The Property
-
Parcel Number:112 028.23
-
Property Type:Residential
-
Property Subtype:Single Family Residence
-
Direction Faces:None
-
Possible Use:None
-
Lot Size Acres:5.96
-
Lot Size Area:5.96
-
Lot Size Dimensions:5.96 acres total
-
Lot Size SqFt:259617.6
-
Lot Size Units:Acres
-
Additional Parcels Description:112 028.24 and 112 028.23 being sold as one parcel
-
Lot Size Source:None
-
Additional Parcels:true
-
Zoning:None
-
Topography:None
-
Fencing:Partial, Wire
-
View:false
-
Pool Private:No
-
Waterfront:false
Listing Agent
- Contact info:
- Agent phone:
- (423) 320-4365
- Office phone:
- (423) 508-8012
Taxes
-
Tax Legal Description:OUT OF M 118 P 2.08(2007)
-
Tax Annual Amount:90.26
Beds
-
Bedrooms Total:5
Baths
-
Total Baths:2.0
-
Total Baths:2
-
Full Baths:2
-
Three Quarter Baths:None
-
Quarter Baths:None
-
Partial Baths:None
The Listing
-
Home Warranty:false
Heating & Cooling
-
Heating:Central, Electric
-
Heating:true
-
Cooling:Central Air, Electric
-
Cooling:true
Utilities
-
Utilities:Electricity Connected, Water Connected
-
Water Source:Public
-
Sewer:Septic Tank
-
Electric:None
Appliances
-
Appliances:Electric Water Heater, Electric Range, Dishwasher
Schools
-
Elementary School:Cecil B Rigsby, BL
-
Elementary School District:None
-
Middle Or Junior School:Bledsoe County Middle
-
Middle Or Junior School District:None
-
High School:Bledsoe County High
The Community
-
Subdivision Name:None
-
Senior Community:false
-
Association:false
-
Association Fee 2:None
-
Association Fee 2 Frequency:None
-
Pets Allowed:None
-
Spa:false
Parking
-
Garage:false
-
Attached Garage:false
-
Carport:false
-
Parking Features:Driveway, Off Street
Monthly cost estimate

Asking price
$327,500
| Expense | Monthly cost |
|---|---|
|
Mortgage
This calculator is intended for planning and education purposes only. It relies on assumptions and information provided by you regarding your goals, expectations and financial situation, and should not be used as your sole source of information. The output of the tool is not a loan offer or solicitation, nor is it financial or legal advice. |
$1,753
|
| Taxes | $7 |
| Insurance | $90 |
| Utilities | $146 See report |
| Total | $1,996/mo.* |
| *This is an estimate |
Air Pollution Index
Provided by ClearlyEnergy
The air pollution index is calculated by county or urban area using the past three years data. The index ranks the county or urban area on a scale of 0 (best) - 100 (worst) across the United Sates.
Sale history
| Date | Event | Source | Price | % Change |
|---|---|---|---|---|
|
7/17/25
Jul 17, 2025
|
Listed / Active | CHTMLS | $327,500 | |
|
10/22/24
Oct 22, 2024
|
Price Changed | CHTMLS | ||
|
9/27/24
Sep 27, 2024
|
Listed / Active | CHTMLS |



































