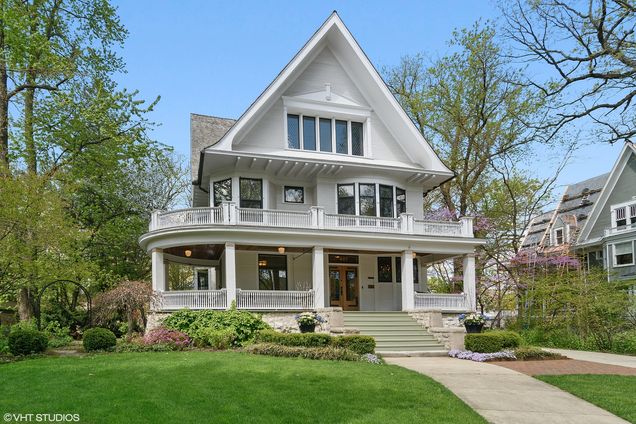407 N Kenilworth Avenue
Oak Park, IL 60302
Map
- 6 beds
- 6 baths
- 6,618 sqft
- ~3/4 acre lot
- $298 per sqft
- 1897 build
- – on site
More homes
Sensational EE Roberts designed Queen Anne Victorian located in the heart of Oak Park Historic District. The 43' wrap-around porch welcomes you to this fabulous home. Architectural elements abound with quarter sawn oak, art glass windows, Roman brick fireplace, English glass solarium, and 12 foot ceilings. The impressive foyer leads to double parlor with pocket doors & built-in cabinetry. Recently renovated designer kitchen is spectacular with center island, 60"Thermidor range, built-in Miele espresso/coffee center, Fisher Paykel dishwasher, Thermidor high end refrigerator, custom bronze hardware, quartzite countertops and custom oak cabinetry. Master bedroom suite has two closets, private balcony and new spa bathroom. Large additional bedrooms with ensuite baths. The 3rd floor has a huge family room with dramatic cathedral ceilings and 2 additional bedrooms & bath. In addition to the main house, there is a one bedroom coach house with living room, kitchen & bath. There are 2 two car garages. You will feel like you are on a resort with a in ground swimming pool, fire pit and gorgeous landscaping. Exclude LL freezer and frig. The 3/4 acre yard feels like a park. This prime location is walkable to everything in Oak Park.


Last checked:
As a licensed real estate brokerage, Estately has access to the same database professional Realtors use: the Multiple Listing Service (or MLS). That means we can display all the properties listed by other member brokerages of the local Association of Realtors—unless the seller has requested that the listing not be published or marketed online.
The MLS is widely considered to be the most authoritative, up-to-date, accurate, and complete source of real estate for-sale in the USA.
Estately updates this data as quickly as possible and shares as much information with our users as allowed by local rules. Estately can also email you updates when new homes come on the market that match your search, change price, or go under contract.
Checking…
•
Last updated Apr 7, 2025
•
MLS# 10714725 —
The Building
-
Year Built:1897
-
Rebuilt:No
-
New Construction:false
-
Architectural Style:Queen Anne
-
Model:VICTORIAN
-
Roof:Shake
-
Basement:Full
-
Exterior Features:Balcony,Deck,Patio,Porch,Pool In-Ground,Storms/Screens,Fire Pit
-
Disability Access:No
-
Other Equipment:Security System,Ceiling Fan(s),Sprinkler-Lawn
-
Living Area Source:Assessor
Interior
-
Room Type:Bedroom 5,Bedroom 6,Library,Foyer,Great Room,Recreation Room,Mud Room
-
Rooms Total:13
-
Interior Features:Vaulted/Cathedral Ceilings,Hardwood Floors,Heated Floors,In-Law Arrangement,2nd Floor Laundry
-
Fireplaces Total:2
-
Fireplace Features:Wood Burning,Gas Log
-
Fireplace Location:Living Room,Other
-
Laundry:2nd Level
-
Laundry:06X09
-
Laundry Features:Multiple Locations
Room Dimensions
-
Living Area:6618
Location
-
Directions:Harlem to Lake St (E) to Kenilworth (N) to 407.
-
Location:90891
-
Location:3565
The Property
-
Parcel Number:16071030180000
-
Property Type:Residential
-
Lot Features:Irregular Lot,Landscaped,Wooded
-
Lot Size Dimensions:72 X 329 X 133 X 129 X 60 X200
-
Lot Size Acres:0.7262
-
Rural:N
-
Waterfront:false
-
Additional Parcels:false
Listing Agent
- Contact info:
- Agent phone:
- (708) 772-8040
- Office phone:
- (708) 848-0200
Taxes
-
Tax Year:2018
-
Tax Annual Amount:54115
Beds
-
Bedrooms Total:6
-
Bedrooms Possible:6
Baths
-
Baths:6
-
Full Baths:4
-
Half Baths:2
The Listing
-
Short Sale:Not Applicable
-
Special Listing Conditions:List Broker Must Accompany
Heating & Cooling
-
Heating:Natural Gas,Forced Air
-
Cooling:Central Air,Zoned
Utilities
-
Sewer:Public Sewer
-
Electric:Circuit Breakers,200+ Amp Service
-
Water Source:Lake Michigan,Public
Appliances
-
Appliances:Range,Microwave,Dishwasher,High End Refrigerator,Washer,Dryer,Disposal,Stainless Steel Appliance(s),Wine Refrigerator,Range Hood,Other
Schools
-
Elementary School:Oliver W Holmes Elementary Schoo
-
Elementary School District:97
-
Middle Or Junior School:Gwendolyn Brooks Middle School
-
Middle Or Junior School District:97
-
High School:Oak Park & River Forest High Sch
-
High School District:200
The Community
-
Community Features:Curbs,Sidewalks,Street Lights,Street Paved
-
Association Fee Includes:None
-
Association Fee Frequency:Not Applicable
Parking
-
Garage Type:Detached
-
Garage Spaces:5
-
Garage Onsite:Yes
-
Garage Ownership:Owned
Extra Units
-
Other Structures:Greenhouse,Shed(s)
Soundscore™
Provided by HowLoud
Soundscore is an overall score that accounts for traffic, airport activity, and local sources. A Soundscore rating is a number between 50 (very loud) and 100 (very quiet).
Air Pollution Index
Provided by ClearlyEnergy
The air pollution index is calculated by county or urban area using the past three years data. The index ranks the county or urban area on a scale of 0 (best) - 100 (worst) across the United Sates.
Max Internet Speed
Provided by BroadbandNow®
View a full reportThis is the maximum advertised internet speed available for this home. Under 10 Mbps is in the slower range, and anything above 30 Mbps is considered fast. For heavier internet users, some plans allow for more than 100 Mbps.
Sale history
| Date | Event | Source | Price | % Change |
|---|---|---|---|---|
|
10/7/20
Oct 7, 2020
|
Sold | MRED | $1,975,000 | -1.3% |
|
9/20/20
Sep 20, 2020
|
Pending | MRED | $2,000,000 | 9.2% (1.6% / YR) |
|
11/17/14
Nov 17, 2014
|
MRED | $1,831,997 |









































