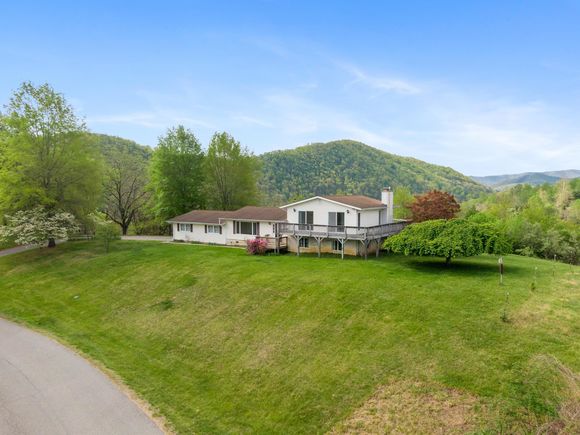4067 Fort Vause Dr
Shawsville, VA 24162
Map
- 4 beds
- 3 baths
- 2,230 sqft
- ~5 acre lot
- $156 per sqft
- 1976 build
- – on site
More homes
Welcome to Fort Vause Drive. This custom built home is situated on three lots totaling 4.85 acres with beautiful mountain views from almost every direction. Natural light abounds in this spacious 4 bedroom, 3 bath residence. Enjoy your morning coffee or entertain friends and family from the expansive wrap around deck. Interior features include 3 masonry fireplaces, central vacuum, oak cabinets, large laundry, extra storage and much more. The exterior is low maintenance vinyl and brick. Other features include a large attached double garage, paved drive, garden spot, heat pump, concrete walk, public water, sewer, cable and internet. Nestled between the New River Valley and Roanoke Valley, you will experience the charm of small town living. With easy access to Blacksburg, Virginia Tech, and Roanoke this location offers the best of both worlds!

Last checked:
As a licensed real estate brokerage, Estately has access to the same database professional Realtors use: the Multiple Listing Service (or MLS). That means we can display all the properties listed by other member brokerages of the local Association of Realtors—unless the seller has requested that the listing not be published or marketed online.
The MLS is widely considered to be the most authoritative, up-to-date, accurate, and complete source of real estate for-sale in the USA.
Estately updates this data as quickly as possible and shares as much information with our users as allowed by local rules. Estately can also email you updates when new homes come on the market that match your search, change price, or go under contract.
Checking…
•
Last updated Jun 14, 2025
•
MLS# 423891 —
The Building
-
Year Built:1976
-
Architectural Style:Other - See Remarks
-
Appearance:Good
-
Levels:Two or More
-
Roofing:Shingle
-
Exterior Finish:Vinyl
-
Attic:Access Only
-
Basement:Finished, Laundry, Partial, Partitioned, Rec Room/Game Room, Shower Facilities, Slab, Walk Out
-
Modular:No
-
Manufactured:No
-
Total Gross Building Area:2,230 Sqft
-
Approx Main Finished Area:780 Sqft
-
Approx Main Unfinished Area:0 Sqft
-
Approx Upper Finished Area:725 Sqft
-
Approx Upper Unfinished Area:0 Sqft
-
Approx Lower Finished Area:0 Sqft
-
Approx Basement Finished Area:725 Sqft
-
Approx Basement Unfinished Area:0 Sqft
Interior
-
# of Rooms:9
-
Interior Features:Built-Ins, Ceiling Fan(s), Custom Cabinets, Extra Storage, Pantry, Walls-Drywall
-
Flooring:Carpet, Vinyl
-
Fireplace:Basement, Family Room, Masonry, Primary Bedroom, Wood Stove, Wood Stove Insert, Woodburning
Financial & Terms
-
Financing:None
-
Short Sale:No
-
Price Per SqFt:156.95
-
Deed Restrictions:Yes
Location
-
Directions:460 to Alleghaney Springs Road, left on Fort Vause Dr. On right, see sign.
-
Latitude:37.164397
-
Longitude:-80.252272
The Property
-
Property Type:Detached
-
Zoning:Agricultural
-
Exterior Features:Blacktop Driveway, Deck, Garden Space, Insulated Glass, Private Yard, Quality Landscaping, Sidewalks
-
Land Description:Road Frontage, State Maintained Rd, Subdivision, View
-
Lot Size:211266
-
Lot Size Source:Surveyor
-
Stable:No
-
Approx Acres:4.85
-
Approx Cleared Acres:2230
-
Geographic Quality:0.95
-
Conservation Easement:No
Listing Agent
- Contact info:
- Agent phone:
- (540) 320-5141
- Office phone:
- (540) 639-4556
Taxes
-
Tax Year:2024
-
Parcel Number:000755,000754,000756
-
Taxes:$2,537
Beds
-
Bedrooms:4
-
Room/Level: Bedrooms/Uppe3
Baths
-
Full Baths:3
-
Room/Level: Baths-Bsmt1
Heating & Cooling
-
Heating:Heat Pump
-
Air Conditioning:Heat Pump
Utilities
-
Power On:Yes
-
Water On:Yes
-
Water:Public Water Available
-
Sewer:Public System
-
Cable/Internet Company:comcast
Appliances
-
Appliances:Central Vacuum, Dishwasher, Disposal, Dryer Hookup-Elec, Range/Electric, Refrigerator, Washer Hookup
-
Water Heater:Electric
Schools
-
Elementary School:Eastern Montgomery
-
Middle School:Shawsville
-
High School:Eastern Montgomery
-
School District:Montgomery County
The Community
-
Subdivision:None
-
HOA:None
Parking
-
Garage/Carport:Double Attached
Extra Units
-
Guest House:No
Walk Score®
Provided by WalkScore® Inc.
Walk Score is the most well-known measure of walkability for any address. It is based on the distance to a variety of nearby services and pedestrian friendliness. Walk Scores range from 0 (Car-Dependent) to 100 (Walker’s Paradise).
Bike Score®
Provided by WalkScore® Inc.
Bike Score evaluates a location's bikeability. It is calculated by measuring bike infrastructure, hills, destinations and road connectivity, and the number of bike commuters. Bike Scores range from 0 (Somewhat Bikeable) to 100 (Biker’s Paradise).
Air Pollution Index
Provided by ClearlyEnergy
The air pollution index is calculated by county or urban area using the past three years data. The index ranks the county or urban area on a scale of 0 (best) - 100 (worst) across the United Sates.
Sale history
| Date | Event | Source | Price | % Change |
|---|---|---|---|---|
|
6/13/25
Jun 13, 2025
|
Sold | NRVAR | $350,000 | 6.1% |
|
4/28/25
Apr 28, 2025
|
Pending | NRVAR | $330,000 | |
|
4/25/25
Apr 25, 2025
|
Listed / Active | NRVAR | $330,000 |


























































