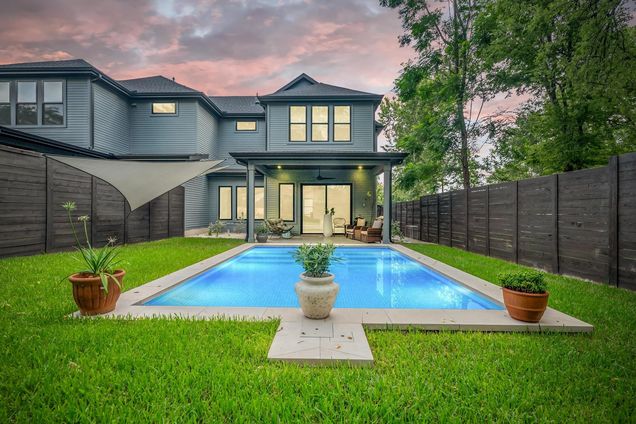405 Hackberry Ln Unit B
Austin, TX 78753
Map
- 3 beds
- 3 baths
- 2,138 sqft
- 10,720 sqft lot
- $312 per sqft
- 2023 build
- – on site
A private, design-forward retreat where modern architecture and quiet luxury converge. Tucked behind an automated gate in one of Austin’s most vibrant pockets, 405 Hackberry #B is more than a home—it’s a curated experience. Every moment here feels intentional, from the soft approach of natural light across wide-plank oak floors to the seamless connection between interior spaces and the lush outdoor sanctuary beyond. Inside, the aesthetic is clean and modern, yet deeply inviting. The finishes are quietly luxurious—real wood cabinetry, warm textures, and subtle architectural details that reveal themselves over time. The floor plan is open yet defined, creating fluid spaces that balance connection and privacy. Beyond the glass, the backyard unfolds like a private resort. The covered patio becomes an extension of the living space, framed by the calming presence of a shimmering pool and the gentle privacy of tall fencing and mature greenery. It’s a setting that invites slow mornings with coffee in hand, spontaneous afternoon swims, and evenings that stretch late into the night under soft patio lighting. This home lives effortlessly—offering privacy and tranquility without sacrificing proximity to the pulse of Austin. It’s a place designed for those who appreciate elevated design, but also crave a home that feels relaxed and livable. Here, modern architecture meets livable luxury. And every day feels a little like a retreat. And while the home is undeniably serene, it’s also highly functional—crafted for the way we live today. Thoughtful storage, quality craftsmanship, and low-maintenance landscaping allow more time for what matters most. Just minutes from Austin’s best dining, entertainment, and green spaces, this property delivers a lifestyle that feels both connected and perfectly removed.

Last checked:
As a licensed real estate brokerage, Estately has access to the same database professional Realtors use: the Multiple Listing Service (or MLS). That means we can display all the properties listed by other member brokerages of the local Association of Realtors—unless the seller has requested that the listing not be published or marketed online.
The MLS is widely considered to be the most authoritative, up-to-date, accurate, and complete source of real estate for-sale in the USA.
Estately updates this data as quickly as possible and shares as much information with our users as allowed by local rules. Estately can also email you updates when new homes come on the market that match your search, change price, or go under contract.
Checking…
•
Last updated Jul 17, 2025
•
MLS# 1197890 —
The Building
-
Year Built:2023
-
Unit Number:B
-
New Construction:false
-
Roof:Composition
-
Foundation:Slab
-
Exterior Features:Gas Grill
-
Accessibility Features:None
-
Patio And Porch Features:Covered
-
Window Features:Low Emissivity Windows
-
Levels:Two
-
Direction Faces:NE
-
Builder Name:Paradisa Homes LLC
-
Habitable Residence:false
Interior
-
Interior Features:Breakfast Bar
-
Living:1
-
Dining:1
-
Flooring:Tile
-
Laundry Location:Main Level
Room Dimensions
-
Living Area:2138
-
Living Area Source:Public Records
Financial & Terms
-
Possession:Negotiable
-
Restrictions:None
Location
-
Latitude:30.35903137
-
Longitude:-97.69233028
-
Directions:Right onto W Rundberg Ln, right on North Dr, left on Hackberry Ln. House is on the right.
The Property
-
Property Type:Residential
-
Subtype:Single Family Residence
-
Parcel Number:02391902050000
-
Property Condition:Resale
-
Other Structures:None
-
Lot Features:Back Yard
-
Lot Size Acres:0.2461
-
Lot Size Area:0 Sqft
-
Lot Size SqFt:10,720 Sqft
-
SqFt Total:4,890 Sqft
-
View:None
-
Waterfront:false
-
Waterfront Features:None
-
Horse:false
-
Additional Parcels:false
-
Fencing:Back Yard
-
FEMA Flood Plain:No
Listing Agent
- Contact info:
- Agent phone:
- (903) 641-3154
- Office phone:
- (512) 764-3667
Taxes
-
Tax Annual Amount:$12,199.35
Beds
-
Beds:3
-
Bedrooms Total:3
Baths
-
Total Baths:2.5
-
Total Baths:3
-
Full Baths:2
-
Half Baths:1
The Listing
-
Special Listing Conditions:Standard
-
Listing Terms:Cash
-
Occupant Type:Owner
Heating & Cooling
-
Heating:Central
-
Cooling:Central Air
Utilities
-
Utilities:Above Ground
-
Sewer:Public Sewer
-
Water Source:Public
Appliances
-
Appliances:Built-In Refrigerator
Schools
-
Elementary School:Barrington
-
Elementary School District:Austin ISD
-
Middle School:Webb
-
Middle School District:Austin ISD
-
High School:Navarro Early College
-
High School District:Austin ISD
The Community
-
Subdivision Name:405 Hackberry Lane Condos
-
Association Name:405 Hackberry Condominiums
-
Association Fee:$92
-
Association Fee Includes:Insurance
-
Association Fee Frequency:Monthly
-
Community Features:See Remarks
-
Pool Private:true
-
Pool Features:In Ground
Parking
-
Parking Features:Attached
-
Garage:true
-
Attached Garage:true
-
Garage Spaces:1
-
Covered Spaces:1
Monthly cost estimate

Asking price
$669,000
| Expense | Monthly cost |
|---|---|
|
Mortgage
This calculator is intended for planning and education purposes only. It relies on assumptions and information provided by you regarding your goals, expectations and financial situation, and should not be used as your sole source of information. The output of the tool is not a loan offer or solicitation, nor is it financial or legal advice. |
$3,582
|
| Taxes | $1,016 |
| Insurance | $183 |
| HOA fees | $92 |
| Utilities | $137 See report |
| Total | $5,010/mo.* |
| *This is an estimate |
Soundscore™
Provided by HowLoud
Soundscore is an overall score that accounts for traffic, airport activity, and local sources. A Soundscore rating is a number between 50 (very loud) and 100 (very quiet).
Air Pollution Index
Provided by ClearlyEnergy
The air pollution index is calculated by county or urban area using the past three years data. The index ranks the county or urban area on a scale of 0 (best) - 100 (worst) across the United Sates.








































