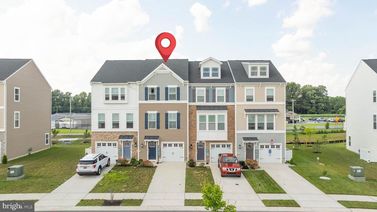405 Amberly Court is no longer available, but here are some other homes you might like:
-
 25 photosTownhouse For Sale20578 Charlotte Blvd S, MILLSBORO, DE
25 photosTownhouse For Sale20578 Charlotte Blvd S, MILLSBORO, DE$330,000
- 3 beds
- 4 baths
- 2,291 sqft
- 3,049 sqft lot
-
 53 photos
53 photos -
 27 photos
27 photos -
 29 photos
29 photos -
 38 photos
38 photos -
![]() 29 photos
29 photos -
![]() 61 photos
61 photos -
![]() 80 photos
80 photos -
![]() 63 photos
63 photos -
![]() 51 photos
51 photos -
![]() 19 photosHouse For Sale27004 Greenleaf Drive, MILLSBORO, DE
19 photosHouse For Sale27004 Greenleaf Drive, MILLSBORO, DE$415,000
- 4 beds
- 3 baths
- 1,903 sqft
- 6,534 sqft lot
-
![]() 29 photosTownhouse For Sale20239 Bridgewater Road, MILLSBORO, DE
29 photosTownhouse For Sale20239 Bridgewater Road, MILLSBORO, DE$369,900
- 3 beds
- 4 baths
- 2,125 sqft
- 3,049 sqft lot
-
![]() 50 photos
50 photos -
![]() 33 photosTownhouse For Sale20743 Brunswick Lane, MILLSBORO, DE
33 photosTownhouse For Sale20743 Brunswick Lane, MILLSBORO, DE$269,900
- 2 beds
- 3 baths
- 1,246 sqft
- 2,660 sqft lot
-
![]() 25 photos
25 photos
- End of Results
-
No homes match your search. Try resetting your search criteria.
Reset search
Nearby Cities
- Berlin Homes for Sale
- Bethany Beach Homes for Sale
- Dagsboro Homes for Sale
- Delmar Homes for Sale
- Delmar Homes for Sale
- Dewey Beach Homes for Sale
- Ellendale Homes for Sale
- Frankford Homes for Sale
- Georgetown Homes for Sale
- Laurel Homes for Sale
- Lewes Homes for Sale
- Long Neck Homes for Sale
- Millville Homes for Sale
- Milton Homes for Sale
- Ocean Pines Homes for Sale
- Ocean View Homes for Sale
- Rehoboth Beach Homes for Sale
- Seaford Homes for Sale
- Selbyville Homes for Sale
- South Bethany Homes for Sale
Nearby ZIP Codes
- 19939 Homes for Sale
- 19940 Homes for Sale
- 19945 Homes for Sale
- 19947 Homes for Sale
- 19951 Homes for Sale
- 19956 Homes for Sale
- 19958 Homes for Sale
- 19966 Homes for Sale
- 19967 Homes for Sale
- 19968 Homes for Sale
- 19970 Homes for Sale
- 19971 Homes for Sale
- 19973 Homes for Sale
- 19975 Homes for Sale
- 21813 Homes for Sale
- 21849 Homes for Sale
- 21850 Homes for Sale
- 21872 Homes for Sale
- 21874 Homes for Sale
- 21875 Homes for Sale










