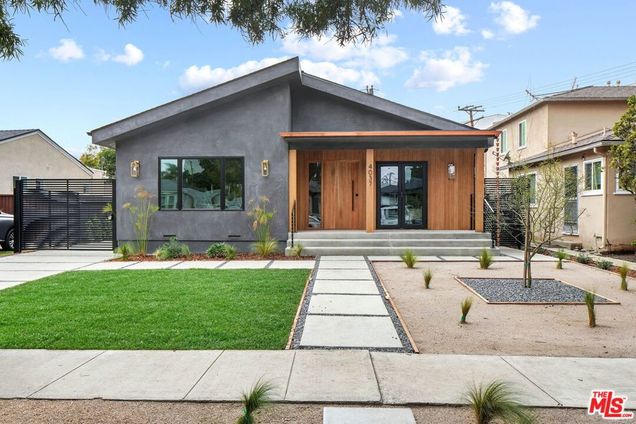4037 Tilden Avenue
Culver City, CA 90232
Map
- 4 beds
- 4 baths
- 2,353 sqft
- 5,725 sqft lot
- $966 per sqft
- 1939 build
- – on site
More homes
Presenting an extensively rebuilt and fully on-trend Clarkdale contemporary with ADU, imagined and constructed with modern style at forefront and positioned on a desirable tree-lined street. A grassy lawn and artistically placed drought-tolerant landscaping contribute to the home's excellent curb appeal. Soothing gray stucco is complemented by warm woods framing the covered front porch, perfect for relaxing with morning tea. Inside, the formal living room greets friends and family and features vaulted ceilings, open built-in shelving, sliding glass to the outside, and a distinguished fireplace. The open-concept floor plan continues into the dining area, with its chic chandelier, and onto the kitchen, outfitted with the latest state-of-the-art appliances including wine refrigerator and hooded range with pot filler as well as a sleek double-edge waterfall island with bar seating and glistening subway tile backsplash. Oak floors flow throughout, and an exposed wood beam centers the public gathering spaces. Bedrooms maximize space with barn doors, and bathrooms are adorned in the finest fixtures and finishes. The primary suite brims with natural light and includes an en-suite bathroom to dazzle any fortunate new owner, with copper hardware, floating dual-sink vanity, and expertly done glass-enclosed shower. The fully permitted Accessory Dwelling Unit offers extra income potential and is a coveted marvel all its own, with exposed beams and industrial-style duct, excellent full kitchen, Dutch and sliding doors, and immaculately posh bathroom. The backyard affords plenty of space to meander and roam, dine al-fresco, or relax under blue California skies. This is the ideal place to call home, located just moments to downtown Culver City's thriving social and shopping scene, freeways, Santa Monica and Venice beaches, the marina, LAX, and all of the amazing opportunities and endless recreational activities of the Westside.

Last checked:
As a licensed real estate brokerage, Estately has access to the same database professional Realtors use: the Multiple Listing Service (or MLS). That means we can display all the properties listed by other member brokerages of the local Association of Realtors—unless the seller has requested that the listing not be published or marketed online.
The MLS is widely considered to be the most authoritative, up-to-date, accurate, and complete source of real estate for-sale in the USA.
Estately updates this data as quickly as possible and shares as much information with our users as allowed by local rules. Estately can also email you updates when new homes come on the market that match your search, change price, or go under contract.
Checking…
•
Last updated Dec 9, 2024
•
MLS# 23272761 —
The Building
-
Year Built:1939
-
New Construction:No
-
Architectural Style:Contemporary
-
Stories Total:1
-
Patio And Porch Features:None
-
Common Walls:No Common Walls
Interior
-
Features:Ceiling Fan(s)
-
Flooring:Wood, Tile
-
Room Type:Guest/Maid's Quarters, Living Room, Master Bathroom, Walk-In Pantry, Walk-In Closet
-
Fireplace:Yes
-
Fireplace:Living Room
-
Laundry:In Closet
-
Laundry:1
Room Dimensions
-
Living Area:2353.00
Location
-
Directions:Washington Boulevard to Tilden Avenue
-
Latitude:34.00957300
-
Longitude:-118.41071300
The Property
-
Property Type:Residential
-
Subtype:Single Family Residence
-
Property Condition:Updated/Remodeled
-
Zoning:CCR2YY
-
Lot Size Area:5725.0000
-
Lot Size Dimensions:50x114
-
Lot Size Acres:0.1314
-
Lot Size SqFt:5725.00
-
View:None
-
Security Features:Carbon Monoxide Detector(s), Smoke Detector(s)
-
Additional Parcels:Yes
-
Lease Considered:No
Listing Agent
- Contact info:
- No listing contact info available
Beds
-
Total Bedrooms:4
Baths
-
Total Baths:4
-
Full & Three Quarter Baths:4
-
Full Baths:4
The Listing
-
Special Listing Conditions:Standard
-
Parcel Number:4213007005
Heating & Cooling
-
Heating:1
-
Heating:Central
-
Cooling:Yes
-
Cooling:Central Air
Utilities
-
Sewer:Other
Appliances
-
Appliances:Dishwasher, Disposal, Microwave, Refrigerator
-
Included:Yes
Schools
-
High School District:Culver City Unified
The Community
-
Association:No
-
Pool:None
-
Senior Community:No
-
Private Pool:No
-
Spa Features:None
Parking
-
Parking:Yes
-
Parking:Driveway
-
Parking Spaces:2.00
-
Uncovered Spaces:2.00
Walk Score®
Provided by WalkScore® Inc.
Walk Score is the most well-known measure of walkability for any address. It is based on the distance to a variety of nearby services and pedestrian friendliness. Walk Scores range from 0 (Car-Dependent) to 100 (Walker’s Paradise).
Soundscore™
Provided by HowLoud
Soundscore is an overall score that accounts for traffic, airport activity, and local sources. A Soundscore rating is a number between 50 (very loud) and 100 (very quiet).
Air Pollution Index
Provided by ClearlyEnergy
The air pollution index is calculated by county or urban area using the past three years data. The index ranks the county or urban area on a scale of 0 (best) - 100 (worst) across the United Sates.
Sale history
| Date | Event | Source | Price | % Change |
|---|---|---|---|---|
|
6/5/23
Jun 5, 2023
|
BRIDGE | $2,295,000 | ||
|
6/5/23
Jun 5, 2023
|
BRIDGE | $2,295,000 | ||
|
5/22/23
May 22, 2023
|
Listed / Active | CRMLS_CA | $2,295,000 | 95.3% (72.3% / YR) |





























