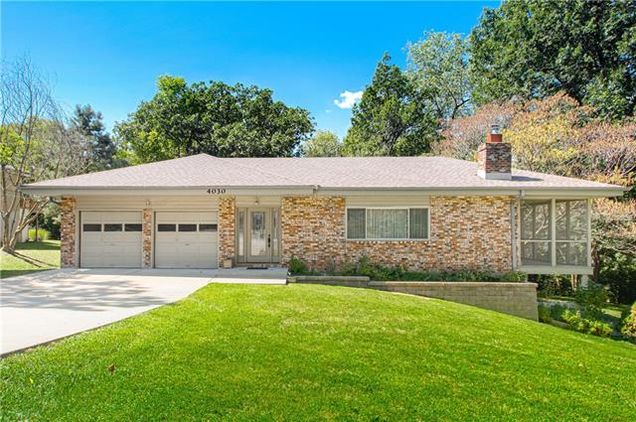4030 N Monroe Avenue
Kansas City, MO 64117
Map
- 5 beds
- 3 baths
- 3,049 sqft
- ~1 acre lot
- $98 per sqft
- 1962 build
- – on site
More homes
Country Life in the City! +/-1.5 ACRE property at the end of a dead-end street boasts a Sprawling, Unique Ranch! Welcoming Entryway greets you along with the generous sized Living Room with fireplace insert (can heat the whole home in the winter), ample Dining space AND large Kitchen with butcherblock counter, gas stove, lazy susan, convenient spice storage and tons of cabinet space! Off the Living Room, enjoy a screened-in, covered deck to sip coffee in the morning or enjoy the deer on the land! The main level also provides 4 Beds with hardwood floors and 2 Full Baths (one updated with a beautiful new vanity, flooring, toilet and heated jetted tub)! Don't miss the place for a stackable 24 inch washer and dryer hookup available next to the bedrooms! Downstairs, you will find an abundance of storage possibilities- 3 separate rooms of storage PLUS a HUGE laundry room, Library, Family Room and 5th Bedroom complete with a 3rd Full Bathroom! Get a sense of 'living off the grid' and take advantage of the greenhouse on the back of the home and gardening spaces around the home! Storage shed and picturesque 'Tree House' overlooks a vast greenspace, trees, and creek! There is something for everyone in this home! Centrally Located close to shopping, restaurants and highways BUT feels like its out in the country!

Last checked:
As a licensed real estate brokerage, Estately has access to the same database professional Realtors use: the Multiple Listing Service (or MLS). That means we can display all the properties listed by other member brokerages of the local Association of Realtors—unless the seller has requested that the listing not be published or marketed online.
The MLS is widely considered to be the most authoritative, up-to-date, accurate, and complete source of real estate for-sale in the USA.
Estately updates this data as quickly as possible and shares as much information with our users as allowed by local rules. Estately can also email you updates when new homes come on the market that match your search, change price, or go under contract.
Checking…
•
Last updated Apr 23, 2025
•
MLS# 2403562 —
The Building
-
Year Built:1962
-
Age Description:51-75 Years
-
Construction Materials:Brick & Frame, Vinyl Siding
-
Roof:Composition
-
Basement:Basement BR, Finished, Full, Walk Out
-
Basement:true
-
Patio And Porch Features:Deck, Screened Patio
-
Above Grade Finished Area:1768
-
Below Grade Finished Area:1281
Interior
-
Interior Features:Ceiling Fan(s)
-
Rooms Total:14
-
Exclusions:See Disclosure
-
Flooring:Carpet, Laminate, Wood
-
Fireplace:true
-
Fireplaces Total:1
-
Dining Area Features:Kit/Dining Combo
-
Floor Plan Features:Ranch
-
Laundry Features:In Basement, Multiple Locations
-
Fireplace Features:Heat Circulator, Insert, Living Room
-
Other Room Features:Family Room,Library,Workshop
Room Dimensions
-
Living Area:3049
Financial & Terms
-
Listing Terms:Cash, Conventional, FHA, VA Loan
-
Possession:Close Of Escrow
-
Ownership:Private
Location
-
Directions:From I-35, take the exit for MO-269 S/N Chouteau Trafficway. Head South on Chouteau Trafficway and turn Right onto N Cleveland Ave. Turn Right onto NE Russell Road and then Right onto N Monroe Ave. 4030 N Monroe Ave will be the last home on the Right!
The Property
-
Property Type:Residential
-
Property Subtype:Single Family Residence
-
Parcel Number:18-110-00-04-016.00
-
Lot Features:Acreage, Adjoin Greenspace, Treed
-
Lot Size Dimensions:313x208
-
Lot Size SqFt:64904.4
-
Lot Size Area:1.49
-
Lot Size Units:Acres
-
Road Surface Type:Paved
-
Other Structures:Other, Shed(s)
-
In Flood Plain:No
Listing Agent
- Contact info:
- Agent phone:
- (816) 729-6214
- Office phone:
- (816) 781-4700
Taxes
-
Tax Total Amount:2437
Beds
-
Bedrooms Total:5
Baths
-
Full Baths:3
-
Total Baths:3.00
The Listing
-
Special Listing Conditions:As Is
Heating & Cooling
-
Cooling:Attic Fan, Electric
-
Cooling:true
-
Heating:Natural Gas, Radiant
Utilities
-
Sewer:City/Public
-
Water Source:Public
-
Telecom:Fiber - Available
Appliances
-
Appliances:Cooktop, Dishwasher, Disposal, Dryer, Freezer, Microwave, Refrigerator, Built-In Oven, Washer, Water Softener
Schools
-
Elementary School:Winwood
-
Middle Or Junior School:Eastgate
-
High School:Winnetonka
-
High School District:North Kansas City
The Community
-
Subdivision Name:Jeffries
-
Association:false
Parking
-
Garage:true
-
Garage Spaces:2
-
Parking Features:Attached, Garage Door Opener, Garage Faces Front
Soundscore™
Provided by HowLoud
Soundscore is an overall score that accounts for traffic, airport activity, and local sources. A Soundscore rating is a number between 50 (very loud) and 100 (very quiet).
Air Pollution Index
Provided by ClearlyEnergy
The air pollution index is calculated by county or urban area using the past three years data. The index ranks the county or urban area on a scale of 0 (best) - 100 (worst) across the United Sates.
Max Internet Speed
Provided by BroadbandNow®
View a full reportThis is the maximum advertised internet speed available for this home. Under 10 Mbps is in the slower range, and anything above 30 Mbps is considered fast. For heavier internet users, some plans allow for more than 100 Mbps.
Sale history
| Date | Event | Source | Price | % Change |
|---|---|---|---|---|
|
10/28/22
Oct 28, 2022
|
Sold | HMLS | $300,000 | |
|
10/1/22
Oct 1, 2022
|
Pending | HMLS | $300,000 | |
|
9/27/22
Sep 27, 2022
|
Listed / Active | HMLS | $300,000 |
















































