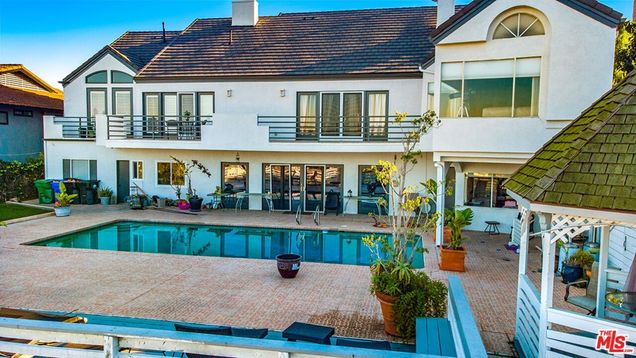4029 Kenway Avenue
View Park, CA 90008
Map
- 5 beds
- 5 baths
- 5,665 sqft
- 12,797 sqft lot
- $550 per sqft
- 1954 build
- – on site
More homes
Stunning 1991 custom built Cape Cod 5 bedroom/5 bath 5,656 residence on highly coveted Kenway Avenue in View Park on sprawling 12,797 lot w/panoramic city, mountain & downtown views. This is a two-level home with the (entry level) upstairs at the street level for easy living w/the primary suite plus two bedrooms and 3 baths, living, dining, den/study, huge kitchen, breakfast room, laundry & pantry; and the (entertainment level) lower level boasting a large great room; game room; gym; theater; 2 bedrooms; 2 baths & a large 2nd dining bar & kitchen. ENTRY LEVEL: Formal foyer w/towering ceilings leads into formal living room w/city views over your sparkling pool & deck, elegant fireplace; large study w/built-in desk & bookcase plus fireplace; eat-in remodeled kitchen w/elevated breakfast bar; granite counters; built-in appliances; island parallels cooking island; double sink; breakfast area w/expansive views & access to balcony for al fresco dining & relaxing view of the city; walk-in pantry & enormous laundry & butler's pantry; splendid dining room w/vaulted ceiling; loads of natural light throughout; entry level balcony over pool & backyard w/sweeping views of city & downtown. (3) upper level bedrooms including the spacious primary suite w/fireplace, large comfortable sitting room & stunning view of city & downtown skyline; walk-in closet; luxurious ensuite bathroom w/soaking whirlpool tub; double vanity; stand-alone shower; two large Jack & Jill bedrooms w/dressing area & full bath between; elegant powder room & ample storage; ENTERTAINMENT LEVEL: (2) bedroom suites w/ensuite baths; massive family room w/fireplace & adjacent game room w/ample built-in storage cabinets, 2nd kitchen w/dining bar & access to pool & expansive deck w/views of the city; plus large room used as a gym & 16-seat theatre/viewing room; attached 3-car garage. This sale is subject to owner finding replacement property.

Last checked:
As a licensed real estate brokerage, Estately has access to the same database professional Realtors use: the Multiple Listing Service (or MLS). That means we can display all the properties listed by other member brokerages of the local Association of Realtors—unless the seller has requested that the listing not be published or marketed online.
The MLS is widely considered to be the most authoritative, up-to-date, accurate, and complete source of real estate for-sale in the USA.
Estately updates this data as quickly as possible and shares as much information with our users as allowed by local rules. Estately can also email you updates when new homes come on the market that match your search, change price, or go under contract.
Checking…
•
Last updated Dec 9, 2024
•
MLS# 21113323 —
The Building
-
Year Built:1954
-
New Construction:No
-
Construction Materials:Stucco
-
Architectural Style:Cape Cod
-
Roof:Fire Retardant
-
Stories Total:2
-
Patio And Porch Features:Deck
-
Patio:1
-
Faces:South
Interior
-
Features:Cathedral Ceiling(s), Recessed Lighting, Living Room Balcony, Dumbwaiter
-
Levels:Two
-
Entry Location:Foyer
-
Kitchen Features:Granite Counters, Kitchen Island, Remodeled Kitchen
-
Eating Area:Breakfast Counter / Bar, In Kitchen
-
Flooring:Laminate, Carpet
-
Room Type:Den, Retreat, Formal Entry, Jack & Jill, Home Theatre, Living Room, Master Bathroom, Office, Walk-In Pantry, Walk-In Closet
-
Fireplace:Yes
-
Fireplace:Den, Family Room, Living Room, Master Retreat
-
Laundry:Inside
-
Laundry:1
Room Dimensions
-
Living Area:5665.00
Financial & Terms
-
Disclosures:Listing Broker Advantage
Location
-
Directions:Stocker to Presidio; north to Kenway
-
Latitude:34.00298500
-
Longitude:-118.34559400
The Property
-
Property Type:Residential
-
Subtype:Single Family Residence
-
Property Condition:Updated/Remodeled
-
Zoning:LCR1*
-
Lot Features:Back Yard
-
Lot Size Area:12797.0000
-
Lot Size Dimensions:80x162
-
Lot Size Acres:0.2938
-
Lot Size SqFt:12797.00
-
View:1
-
View:City Lights, Hills, Panoramic, Mountain(s)
-
Fencing:Wood
-
Fence:Yes
-
Security Features:24 Hour Security
-
Lease Considered:No
Listing Agent
- Contact info:
- No listing contact info available
Beds
-
Total Bedrooms:5
Baths
-
Total Baths:5
-
Bathroom Features:Shower in Tub
-
Full & Three Quarter Baths:5
-
Full Baths:5
The Listing
-
Special Listing Conditions:Standard
-
Parcel Number:5011003002
Heating & Cooling
-
Heating:1
-
Heating:Central
Utilities
-
Sewer:Other
Appliances
-
Appliances:Dishwasher, Disposal, Vented Exhaust Fan, Gas Cooktop, Gas Oven
-
Included:Yes
The Community
-
Association:No
-
Pool:In Ground
-
Senior Community:No
-
Spa Features:None
Parking
-
Parking:Yes
-
Parking:Garage - Three Door
-
Parking Spaces:3.00
-
Attached Garage:Yes
-
Garage Spaces:3.00
Walk Score®
Provided by WalkScore® Inc.
Walk Score is the most well-known measure of walkability for any address. It is based on the distance to a variety of nearby services and pedestrian friendliness. Walk Scores range from 0 (Car-Dependent) to 100 (Walker’s Paradise).
Soundscore™
Provided by HowLoud
Soundscore is an overall score that accounts for traffic, airport activity, and local sources. A Soundscore rating is a number between 50 (very loud) and 100 (very quiet).
Air Pollution Index
Provided by ClearlyEnergy
The air pollution index is calculated by county or urban area using the past three years data. The index ranks the county or urban area on a scale of 0 (best) - 100 (worst) across the United Sates.
Max Internet Speed
Provided by BroadbandNow®
View a full reportThis is the maximum advertised internet speed available for this home. Under 10 Mbps is in the slower range, and anything above 30 Mbps is considered fast. For heavier internet users, some plans allow for more than 100 Mbps.
Sale history
| Date | Event | Source | Price | % Change |
|---|---|---|---|---|
|
4/5/22
Apr 5, 2022
|
Sold | CRMLS_CA | $3,120,000 | -1.0% |
|
2/24/22
Feb 24, 2022
|
Pending | CRMLS_CA | $3,150,000 | |
|
2/12/22
Feb 12, 2022
|
Sold Subject To Contingencies | CRMLS_CA | $3,150,000 |






















































