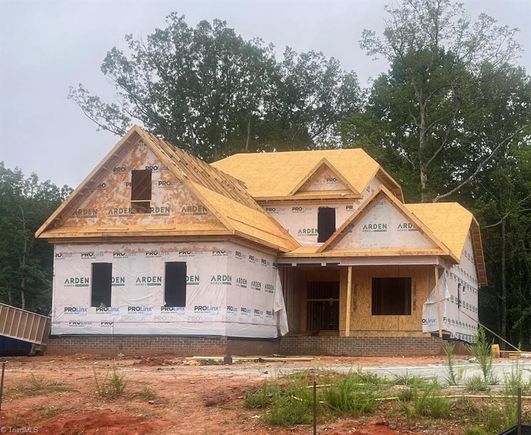4029 Estate Drive
Lewisville, NC 27023
Map
- 4 beds
- 4 baths
- ~1 acre lot
- – on site
Under construction - Adams Estates lot #4! The Reynolds e plan by Arden Homes. Lot 4 offers privacy situated on Estate Drive surrounded by mature trees! Over 2600sqft of well planned living space featuring ample windows for a gorgeous view and natural light. Primary suite with huge walk-in closet. Red oak stained hardwood floors in living area and primary bedroom. Gourmet kitchen layout with island, light gray shaker cabinets with Calacatta Sponda quartz counters and white picket style backsplash, with Frigidaire stainless appliances. Upper level offers 3 more bedrooms, 2 full baths, and loft! Matte black lighting and door hardware package. 3 side load car garage. See pics for design selections. Call listing agent for more information on this house or Adams Estates. 5 lots remain if building a custom home is what you are looking for. Exclusive luxury community with only 12 lots total. (Msmts & specs taken from builders plans and subject to change) {REYNOLDS PLAN - Elevation B}

Last checked:
As a licensed real estate brokerage, Estately has access to the same database professional Realtors use: the Multiple Listing Service (or MLS). That means we can display all the properties listed by other member brokerages of the local Association of Realtors—unless the seller has requested that the listing not be published or marketed online.
The MLS is widely considered to be the most authoritative, up-to-date, accurate, and complete source of real estate for-sale in the USA.
Estately updates this data as quickly as possible and shares as much information with our users as allowed by local rules. Estately can also email you updates when new homes come on the market that match your search, change price, or go under contract.
Checking…
•
Last updated Jul 16, 2025
•
MLS# 1186641 —
The Building
-
Year Built:2026
-
New Construction:true
-
Construction Materials:Brick
-
Architectural Style:Transitional
-
Built Information:New
-
Structure Type:House
-
Porch:true
-
Basement:Crawl Space
-
Basement:false
-
Building Area Total:2670
-
Heated Finished Sq Ft Main:1458
-
Basement:false
Interior
-
Rooms Total:10
-
Interior Features:Great Room
-
Levels:Two
-
Flooring:Carpet
-
Fireplaces Total:1
-
Fireplace Features:Gas Log
-
Laundry Features:Dryer Connection
-
Primary On Main:true
Location
-
Directions:421 to Williams Road (exit 244), continue on Williams Road past Double Spring Road, L on Estate Drive, home will be 4th lot on the Right.
-
Latitude:36.063999
-
Longitude:-80.490895
The Property
-
Property Type:Residential
-
Property Subtype:Stick/Site Built
-
Lot Number:4
-
Lot Features:Cleared
-
Lot Size Acres:1.44
-
Zoning:AG
-
Land Description:Cleared Land
-
Miscellaneous:Great Room
-
Price Per Acre:555486.1111
Listing Agent
- Contact info:
- Agent phone:
- (336) 409-0724
- Office phone:
- (336) 712-7224
Beds
-
Bedrooms Total:4
Baths
-
Baths:3.5
-
Full Baths:3
-
Total Baths:4
-
Half Baths:1
-
Main Level Baths:2
-
Full Baths Main:1
-
Half Baths Main:1
-
Full Baths Upper:2
The Listing
-
Special Listing Conditions:Owner Sale
Heating & Cooling
-
Cooling:Central Air
-
Heating:Forced Air
-
Heating Fuel:Electric
Utilities
-
Sewer:Septic Tank
-
Water Heater:Gas
-
Water Source:Well
Appliances
-
Appliances:Microwave
Schools
-
Elementary School:Lewisville
-
Middle Or Junior School:Lewisville
-
High School:West Forsyth
-
Additional School Info Zone:Verify with School Board
The Community
-
Subdivision Name:Adams Estates
-
Pool:false
-
Pool Features:None
-
Association:true
-
Association:Winston-Salem
-
Association Fee:1320
-
Association Fee Frequency:Annually
Parking
-
Garage Spaces:3
-
Garage Description:Attached Garage
-
Parking Features:Driveway
Monthly cost estimate

Asking price
$799,900
| Expense | Monthly cost |
|---|---|
|
Mortgage
This calculator is intended for planning and education purposes only. It relies on assumptions and information provided by you regarding your goals, expectations and financial situation, and should not be used as your sole source of information. The output of the tool is not a loan offer or solicitation, nor is it financial or legal advice. |
$4,283
|
| Taxes | N/A |
| Insurance | $219 |
| HOA fees | $110 |
| Utilities | N/A |
| Total | $4,612/mo.* |
| *This is an estimate |
Sale history
| Date | Event | Source | Price | % Change |
|---|---|---|---|---|
|
7/16/25
Jul 16, 2025
|
Listed / Active | TRIAD | $799,900 |




















