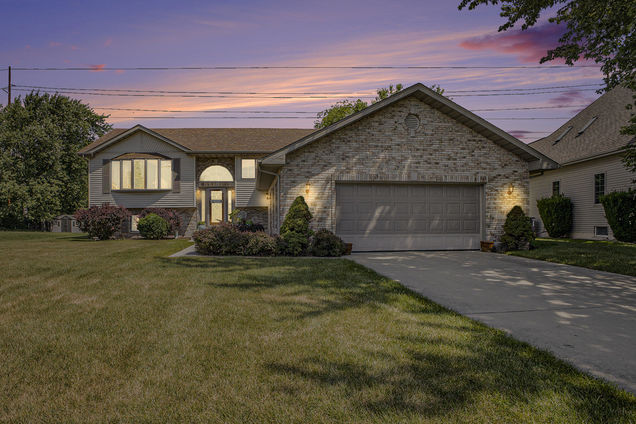4028 W 91st Place
Merrillville, IN 46410
Map
- 4 beds
- 3 baths
- 2,690 sqft
- 14,810 sqft lot
- $156 per sqft
- 2002 build
- – on site
Just Listed in Bridgewood -- and It. Has. Everything. This is not your average bi-level. This is almost 2,700 sq ft of beautifully dialed-in living space in one of Merrillville's most sought-after neighborhoods -- and it's turning heads.You'll walk into a main level that shines with rich, Brazilian Koasel hardwood floors -- not vinyl, not laminate -- real hardwood in the living room, dining room, and hall. The layout is clean, open, and full of natural light. The kitchen? It's eat-in, has a breakfast bar, and yes -- every appliance stays. Slide open the doors from the dining area and step out to your oversized deck -- perfect for summer nights, grilling, or that morning coffee you never want to end.Upstairs, the primary suite delivers -- walk-in closet, whirlpool tub, and a separate stand-up shower that feels more like a spa than a bathroom. Three full baths total, and the lower level? Massive. The rec room is built to entertain, complete with a fireplace, full bath, and a fourth bedroom that could double as an office, in-law setup, or that dream studio space you've been talking about.Garage entry from the lower level makes life easy. Tons of storage between the understairs and crawl space. And did we mention how clean this place is? Pride of ownership is obvious the moment you walk in.All this, and you're just steps to bike trails, minutes to Route 30, shopping, dining, and everything else Merrillville has to offer.You won't find another one like this -- not at this price, not in this condition, and not in Bridgewood.Showings are open -- but don't wait. This one's going fast.

Last checked:
As a licensed real estate brokerage, Estately has access to the same database professional Realtors use: the Multiple Listing Service (or MLS). That means we can display all the properties listed by other member brokerages of the local Association of Realtors—unless the seller has requested that the listing not be published or marketed online.
The MLS is widely considered to be the most authoritative, up-to-date, accurate, and complete source of real estate for-sale in the USA.
Estately updates this data as quickly as possible and shares as much information with our users as allowed by local rules. Estately can also email you updates when new homes come on the market that match your search, change price, or go under contract.
Checking…
•
Last updated Jul 18, 2025
•
MLS# 824521 —
The Building
-
Year Built:2002
-
New Construction:false
-
Patio And Porch Features:Deck
-
Levels:Bi-Level
-
Basement:false
-
Above Grade Finished Area:1345
Interior
-
Room Type:Bedroom 2, Primary Bedroom, Living Room, Laundry, Kitchen, Dining Room, Bonus Room, Bedroom 4, Bedroom 3
-
Interior Features:Cathedral Ceiling(s), Vaulted Ceiling(s), In-Law Floorplan
-
Fireplace:true
-
Fireplaces Total:1
-
Fireplace Features:Lower Level
-
Laundry Features:Lower Level
Room Dimensions
-
Living Area:2690
-
Living Area Source:Assessor
Location
-
Directions:From W Lincoln Hwy, turn South onto Taft st, then turn West onto W 93rd Ave, road becomes Chase St, then turn left onto W 91st Ave, South onto Wright St, then turn West onto W 91st Pl, home is on the right.
-
Latitude:41.452893
-
Longitude:-87.387412
The Property
-
Parcel Number:451230376004000030
-
Property Subtype:Single Family Residence
-
Property Attached:false
-
Lot Features:Back Yard, Landscaped, Rectangular Lot
-
Lot Size Acres:0.34
-
Lot Size Square Feet:14810.4
-
Lot Size Source:Assessor
-
View:Neighborhood
-
Exterior Features:Rain Gutters
-
Waterfront:false
Listing Agent
- Contact info:
- Agent phone:
- (219) 895-1372
- Office phone:
- (219) 864-8440
Taxes
-
Tax Year:2024
-
Tax Annual Amount:3435.54
-
Tax Legal Description:BRIDGEWOOD UNIT ONE LOT 52
Beds
-
Total Bedrooms:4
Baths
-
Total Baths:3
-
Full Baths:3
Heating & Cooling
-
Heating:Forced Air, Natural Gas
Utilities
-
Sewer:Public Sewer
-
Water Source:Public
Appliances
-
Appliances:Dishwasher, Refrigerator, Gas Range
Schools
-
High School District:Merrillville
The Community
-
Subdivision Name:Bridgewood
-
Association:true
-
Association Amenities:None
-
Association Fee Includes:Other
-
Association Fee:450
-
Association Fee Frequency:Annually
Parking
-
Garage:true
-
Garage Spaces:2.5
-
Parking Features:Attached, Driveway, Paved, On Street, Garage Door Opener
Monthly cost estimate

Asking price
$420,000
| Expense | Monthly cost |
|---|---|
|
Mortgage
This calculator is intended for planning and education purposes only. It relies on assumptions and information provided by you regarding your goals, expectations and financial situation, and should not be used as your sole source of information. The output of the tool is not a loan offer or solicitation, nor is it financial or legal advice. |
$2,248
|
| Taxes | $286 |
| Insurance | $115 |
| HOA fees | $38 |
| Utilities | $171 See report |
| Total | $2,858/mo.* |
| *This is an estimate |
Soundscore™
Provided by HowLoud
Soundscore is an overall score that accounts for traffic, airport activity, and local sources. A Soundscore rating is a number between 50 (very loud) and 100 (very quiet).
Air Pollution Index
Provided by ClearlyEnergy
The air pollution index is calculated by county or urban area using the past three years data. The index ranks the county or urban area on a scale of 0 (best) - 100 (worst) across the United Sates.

























