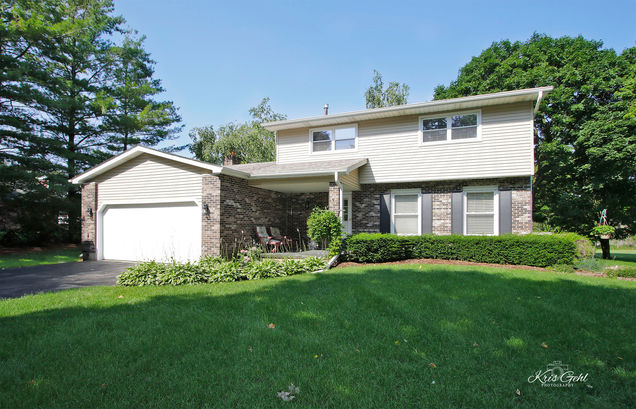40264 N Regina Road
Antioch, IL 60002
Map
- 4 beds
- 3 baths
- 1,854 sqft
- ~1 acre lot
- $169 per sqft
- 1978 build
- – on site
More homes
Welcome to this charming 2-story home nestled on a spacious 0.91-acre lot, You will love the picturesque, partially wood lot with apple & pear trees. Located on a tranquil cul-de-sac, this home offers both serenity and convenience. A welcoming front porch greets you into this exceptionally well maintained home with updates galore. Just off the kitchen the family room is highlighted by the warmth of a gas start woodburning fireplace, perfect for cozy gatherings during colder months. The expansive entertainment size deck is an ideal spot for hosting gatherings and enjoying the outdoors. The home's energy-efficient design is enhanced by low 3 thermal pane glass windows, which were thoughtfully replaced approximately 15 years ago. Recent upgrades include a dishwasher in 2022, a hot water heater in 2019, and a new roof and siding in 2018, ensuring modern comfort and reliability. The heart of the home, the kitchen, underwent a stylish remodel in 2018, offering a blend of functionality and aesthetics. Additionally, the furnace and AC were replaced in 2020, complemented by an April Air Humidifier for a comfortable living environment. Enjoy the luxury of carpeting installed in 2022 and a heated garage featuring a gas-fueled space heater. The primary bedroom offers an updated bath and walk-in closet. The unfinished basement that serves as a versatile space for laundry and abundant storage, or can be tailored to meet your specific needs. Completing this package is a handy storage shed. Great location, near the Chain-of-Lakes, shopping, dining, train and major transportation routes. Don't miss the opportunity to call this delightful home your own, Home Sweet Home!


Last checked:
As a licensed real estate brokerage, Estately has access to the same database professional Realtors use: the Multiple Listing Service (or MLS). That means we can display all the properties listed by other member brokerages of the local Association of Realtors—unless the seller has requested that the listing not be published or marketed online.
The MLS is widely considered to be the most authoritative, up-to-date, accurate, and complete source of real estate for-sale in the USA.
Estately updates this data as quickly as possible and shares as much information with our users as allowed by local rules. Estately can also email you updates when new homes come on the market that match your search, change price, or go under contract.
Checking…
•
Last updated Apr 8, 2025
•
MLS# 11854003 —
The Building
-
Year Built:1978
-
Rebuilt:No
-
New Construction:false
-
Architectural Style:Traditional
-
Model:TRADITIONAL
-
Roof:Asphalt
-
Basement:Partial
-
Foundation Details:Concrete Perimeter
-
Exterior Features:Deck, Outdoor Grill
-
Window Features:Low Emissivity Windows
-
Disability Access:No
-
Total SqFt:1854
-
Total SqFt:2574
-
Main SqFt:1014
-
Upper SqFt:840
-
Basement SqFt:720
-
Unfinished Basement SqFt:720
-
Living Area Source:Other
Interior
-
Room Type:No additional rooms
-
Rooms Total:8
-
Interior Features:Hardwood Floors, Pantry
-
Fireplaces Total:1
-
Fireplace Features:Wood Burning, Gas Starter
-
Fireplace Location:Family Room
-
Laundry Features:Gas Dryer Hookup, In Unit
Room Dimensions
-
Living Area:1854
Location
-
Directions:Deep Lake Rd South of Route 173 or North of Grass Lake Rd, to Whitehall Ct, East to Regina, South to #
-
Location:2643
-
Location:6577
The Property
-
Parcel Number:02223020020000
-
Property Type:Residential
-
Location:A
-
Lot Features:Wooded
-
Lot Size Dimensions:133 X 300
-
Lot Size Acres:0.91
-
Lot Size Source:County Records
-
Rural:N
-
Waterfront:false
-
Additional Parcels:false
Listing Agent
- Contact info:
- Agent phone:
- (815) 354-6551
- Office phone:
- (847) 395-3000
Taxes
-
Tax Year:2022
-
Tax Annual Amount:7834.94
Beds
-
Bedrooms Total:4
-
Bedrooms Possible:4
Baths
-
Baths:3
-
Full Baths:2
-
Half Baths:1
The Listing
-
Short Sale:Not Applicable
-
Special Listing Conditions:None
Heating & Cooling
-
Heating:Natural Gas
-
Cooling:Central Air
Utilities
-
Sewer:Septic-Private
-
Electric:Circuit Breakers
-
Water Source:Private Well
Appliances
-
Appliances:Range, Microwave, Dishwasher, Refrigerator, Washer, Dryer
Schools
-
Elementary School:Antioch Upper Grade School
-
Elementary School District:34
-
Middle Or Junior School:Antioch Upper Grade School
-
Middle Or Junior School District:34
-
High School:Antioch Elementary School
-
High School District:34
The Community
-
Community Features:Street Paved
-
Association Fee Includes:None
-
Association Fee Frequency:Not Applicable
-
Master Assoc Fee Frequency:Not Required
Parking
-
Garage Type:Attached
-
Garage Spaces:2
-
Garage Onsite:Yes
-
Garage Ownership:Owned
Extra Units
-
Other Structures:Shed(s)
Soundscore™
Provided by HowLoud
Soundscore is an overall score that accounts for traffic, airport activity, and local sources. A Soundscore rating is a number between 50 (very loud) and 100 (very quiet).
Air Pollution Index
Provided by ClearlyEnergy
The air pollution index is calculated by county or urban area using the past three years data. The index ranks the county or urban area on a scale of 0 (best) - 100 (worst) across the United Sates.
Sale history
| Date | Event | Source | Price | % Change |
|---|---|---|---|---|
|
9/21/23
Sep 21, 2023
|
Sold | MRED | $315,000 | -3.1% |
|
8/21/23
Aug 21, 2023
|
Sold Subject To Contingencies | MRED | $325,000 | |
|
8/16/23
Aug 16, 2023
|
Listed / Active | MRED | $325,000 |























