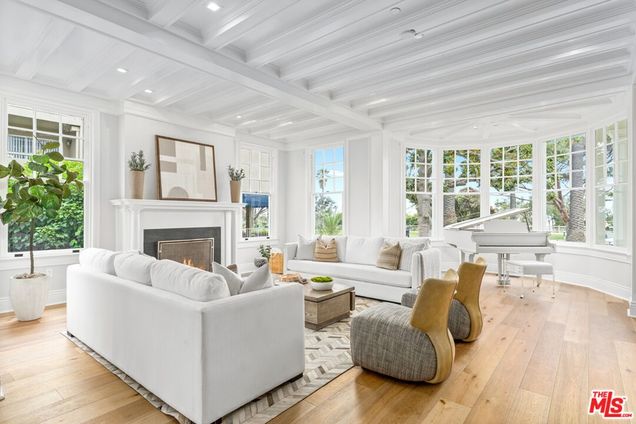401 Ocean Avenue Unit 2
Santa Monica, CA 90402
- 4 beds
- 6 baths
- 3,915 sqft
- $2,139 per sqft
- – on site
More homes
Constructed with appreciation for the past & vision for the future, 401 Ocean offers the opportunity to experience the finest beachside living with an address steeped in California history. Located just off of the Santa Monica Bluffs, this new residence highlights an unobstructed vantage point across the Pacific Ocean while moments from the beach, promenade, & pier. The Landmark Homes sit side by side within the Henry Wyse / Charles Morris House, designed in 1910 by renowned architect & Santa Monica resident Robert D. Farquhar, with a Colonial Revival & Craftsman aesthetic. Every detail crafted with the highest standards exuding luxury while remaining warm & inviting. White oak flooring, custom automated shades, open living space & sizable bedrooms present an elevated ambience while lending themselves perfectly for any interior design aesthetic. The airy kitchen boasts custom two-tone Italian cabinetry from Axis paired with distinct solid stone countertops & high-end appliances from Wolf, Sub-Zero, & Miele. Intricate stone & tile work grace the surfaces & surround luxe fixtures by Brizo, Rohl, Newport Brass, & Toto. This home includes a generous first level patio & spacious second story deck featuring over 1,000 square feet of private outdoor space. Constructed to honor the address history while providing the epitome of first-class ocean-front living!

Last checked:
As a licensed real estate brokerage, Estately has access to the same database professional Realtors use: the Multiple Listing Service (or MLS). That means we can display all the properties listed by other member brokerages of the local Association of Realtors—unless the seller has requested that the listing not be published or marketed online.
The MLS is widely considered to be the most authoritative, up-to-date, accurate, and complete source of real estate for-sale in the USA.
Estately updates this data as quickly as possible and shares as much information with our users as allowed by local rules. Estately can also email you updates when new homes come on the market that match your search, change price, or go under contract.
Checking…
•
Last updated Nov 21, 2024
•
MLS# 21786760 —
The Building
-
New Construction:Yes
-
Construction Materials:Frame, Stucco, Wood Siding
-
Total Number Of Units:5
-
Unit Number:2
-
Architectural Style:Traditional
-
Roof:Composition, Shingle
-
Foundation:Brick/Mortar, Raised
-
Structure Type:Townhouse
-
Stories Total:3
-
Entry Level:1
-
Patio And Porch Features:Concrete, Tile, Front Porch, Patio Open
-
Patio:1
-
Accessibility Features:32 Inch Or More Wide Doors
-
Faces:West
Interior
-
Features:Bar, Beamed Ceilings, Brick Walls, Cathedral Ceiling(s), Coffered Ceiling(s), Crown Molding, High Ceilings, Open Floorplan, Recessed Lighting
-
Levels:Three Or More
-
Entry Location:Foyer
-
Kitchen Features:Stone Counters, Remodeled Kitchen, Walk-In Pantry, Kitchen Island
-
Eating Area:Breakfast Counter / Bar, In Kitchen
-
Flooring:Wood
-
Room Type:Living Room, Master Bathroom, Walk-In Closet, Walk-In Pantry, Entry, Recreation
-
Living Area Source:Other
-
Fireplace:Yes
-
Fireplace:Bath, Living Room
-
Laundry:Washer Included, Dryer Included, Inside, Individual Room
-
Laundry:1
Room Dimensions
-
Living Area:3915.00
Location
-
Directions:Ocean Avenue between Georgina and Marguerita.
-
Latitude:34.02569200
-
Longitude:-118.51199100
The Property
-
Property Type:Residential
-
Subtype:Townhouse
-
Lot Features:Yard, Rectangular Lot, Lawn, Landscaped, Front Yard, Back Yard
-
View:1
-
View:Ocean, Coastline
-
Fencing:Wood, Wrought Iron
-
Fence:Yes
-
Sprinklers:Yes
-
Additional Parcels:No
-
Lease Considered:No
Listing Agent
- Contact info:
- No listing contact info available
Beds
-
Total Bedrooms:4
Baths
-
Total Baths:6
-
Bathroom Features:Shower, Vanity area, Low Flow Shower, Low Flow Toilet(s)
-
Full & Three Quarter Baths:5
-
Full Baths:5
-
Half Baths:1
The Listing
-
Special Listing Conditions:Standard
-
Parcel Number:UNAVAILABLE
Heating & Cooling
-
Heating:1
-
Heating:Central, Forced Air, Heat Pump
-
Cooling:Yes
-
Cooling:Central Air, Heat Pump
Utilities
-
Sewer:Other, Sewer Paid
Appliances
-
Appliances:Dishwasher, Microwave, Refrigerator, Vented Exhaust Fan, Built-In, Convection Oven, Gas Range, Range Hood, Warming Drawer, Double Oven
-
Included:Yes
The Community
-
Association Amenities:Maintenance Grounds
-
Association:Yes
-
Association Fee:$1,225.02
-
Association Fee Frequency:Monthly
-
Pool:None
-
Senior Community:No
-
Private Pool:No
-
Spa Features:None
Parking
-
Parking:Yes
-
Parking:Garage - Two Door, Side by Side, Gated, Auto Driveway Gate, Assigned, Garage Door Opener
-
Parking Spaces:2.00
-
Attached Garage:No
-
Remotes:2
Soundscore™
Provided by HowLoud
Soundscore is an overall score that accounts for traffic, airport activity, and local sources. A Soundscore rating is a number between 50 (very loud) and 100 (very quiet).
Sale history
| Date | Event | Source | Price | % Change |
|---|---|---|---|---|
|
12/3/21
Dec 3, 2021
|
Sold | CRMLS_CA | $8,375,000 | -6.9% |
|
10/15/21
Oct 15, 2021
|
Pending | CRMLS_CA | $8,995,000 | |
|
9/24/21
Sep 24, 2021
|
Listed / Active | CRMLS_CA | $8,995,000 |



































