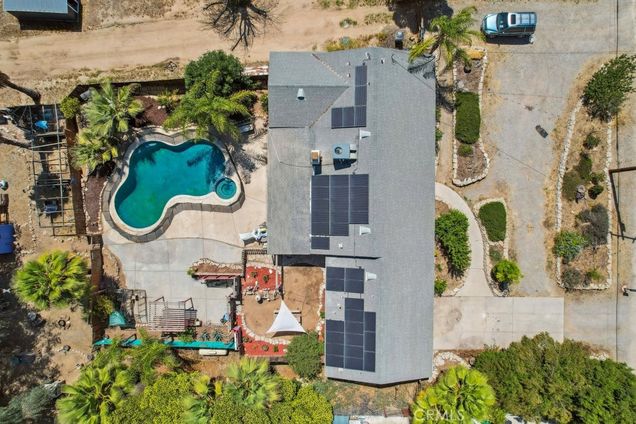40069 Newport Road
Hemet, CA 92543
Map
- – beds
- – baths
- – sqft
- ~2 acre lot
- 1972 build
- – on site
Discover the perfect blend of rural charm and modern convenience at 40069 E Newport Rd. Set on 1.9 acres of fully usable land, this single-story ranch-style home offers 3 bedrooms and 2 bathrooms within 1,752 sq. ft. of living space. The flexible floor plan includes a den/office that can serve as a 4th bedroom and a formal living/dining room with double-door entry that can be easily converted into a 5th bedroom Key Features: Energy Efficiency: Equipped with solar panels and a whole-house fan, ensuring comfort and reduced energy costs. Interior Comfort: All rooms feature ceiling fans; tiled floors throughout with wood laminate in bedrooms. Gourmet Kitchen: Granite countertops, a central island, and a breakfast bar accommodating four barstools. Entertainment Spaces: Family room with a large fireplace; enclosed screened porch overlooking an in-ground pool and spa with a built-in BBQ—ideal for gatherings. Outdoor Amenities: Workshop, Barn, enclosed raised garden area, six sheds, chicken coops, livestock pens, and a large pasture. Fruit Trees: Apple, orange, lemon trees, and a blackberry bush enhance the property's appeal. Garage & Additional Room: Two-car garage with a new wall A/C unit and plumbing for a 3/4 bath; adjacent room with a large doggy door leading to a fenced dog yard Income: The owners have several contracts with local schools, businesses, and the public for fieldtrips and special events. Located in a tranquil part of Hemet, this move-in-ready home offers a unique opportunity to enjoy country living with modern amenities.

Last checked:
As a licensed real estate brokerage, Estately has access to the same database professional Realtors use: the Multiple Listing Service (or MLS). That means we can display all the properties listed by other member brokerages of the local Association of Realtors—unless the seller has requested that the listing not be published or marketed online.
The MLS is widely considered to be the most authoritative, up-to-date, accurate, and complete source of real estate for-sale in the USA.
Estately updates this data as quickly as possible and shares as much information with our users as allowed by local rules. Estately can also email you updates when new homes come on the market that match your search, change price, or go under contract.
Checking…
•
Last updated Jun 25, 2025
•
MLS# SB25141494 —
This property is listed in more than one place. See it here.
The Building
-
Year Built:1972
-
Year Built Source:Assessor
-
New Construction:No
-
Building Area Total:1752.00
-
Building Area Units:Square Feet
-
Total Number Of Units:1
-
# of Buildings:1
-
Architectural Style:Ranch
-
Roof:Shingle
-
Exterior Features:Corral, Stable
-
Stories Total:1
-
Entry Level:1
-
Common Walls:No Common Walls
Interior
-
Features:Ceiling Fan(s), Granite Counters, Open Floorplan
-
Levels:One
-
Entry Location:1
-
Flooring:Laminate, Tile
-
Room Type:Bonus Room, Laundry, Living Room, Primary Suite, See Remarks
-
Fireplace:Yes
-
Fireplace:Living Room
-
Laundry:Electric Dryer Hookup, Individual Room, Inside, Washer Hookup
-
Laundry:1
Location
-
Directions:Cross street: Sante Fe St
-
Latitude:33.68484000
-
Longitude:-116.96142500
The Property
-
Property Type:Residential Income
-
Subtype:Single Family Residence
-
Zoning:A-1-1
-
Lot Features:Back Yard, Horse Property, Lot Over 40000 Sqft, Ranch
-
Lot Size Area:82764.0000
-
Lot Size Acres:1.9000
-
Lot Size SqFt:82764.00
-
Lot Size Source:Assessor
-
View:1
-
View:Neighborhood, Pool
-
Fencing:Cross Fenced, Privacy, Wood
-
Fence:Yes
-
Additional Parcels:No
-
Other Structures:Outbuilding, Shed(s)
-
Land Lease:No
Listing Agent
- Contact info:
- No listing contact info available
Taxes
-
Tax Block:7
-
Tax Census Tract:433.04
-
Tax Tract:016
-
Tax Lot:5
The Listing
-
Special Listing Conditions:Standard
-
Parcel Number:469091004
Heating & Cooling
-
Heating:1
-
Heating:Central
-
Cooling:Yes
-
Cooling:Central Air
Utilities
-
Sewer:Conventional Septic
-
Green Energy Generation:Solar
-
Water Source:Public
Appliances
-
Appliances:Dishwasher, Gas Cooktop, Microwave
-
Included:Yes
The Community
-
Features:Rural
-
Association:No
-
Pool:Private, In Ground
-
Senior Community:No
-
Spa:1
-
Private Pool:Yes
-
Spa Features:Private, In Ground
-
Assessments:Yes
-
Assessments:Special Assessments
Parking
-
Parking:Yes
-
Parking:Circular Driveway, Direct Garage Access, Driveway
-
Parking Spaces:8.00
-
Garage Spaces:2.00
-
Uncovered Spaces:6.00
Walk Score®
Provided by WalkScore® Inc.
Walk Score is the most well-known measure of walkability for any address. It is based on the distance to a variety of nearby services and pedestrian friendliness. Walk Scores range from 0 (Car-Dependent) to 100 (Walker’s Paradise).
Bike Score®
Provided by WalkScore® Inc.
Bike Score evaluates a location's bikeability. It is calculated by measuring bike infrastructure, hills, destinations and road connectivity, and the number of bike commuters. Bike Scores range from 0 (Somewhat Bikeable) to 100 (Biker’s Paradise).
Soundscore™
Provided by HowLoud
Soundscore is an overall score that accounts for traffic, airport activity, and local sources. A Soundscore rating is a number between 50 (very loud) and 100 (very quiet).
Sale history
| Date | Event | Source | Price | % Change |
|---|---|---|---|---|
|
6/24/25
Jun 24, 2025
|
Listed / Active | CRMLS_CA | $725,000 | 18.9% (10.2% / YR) |
|
8/17/23
Aug 17, 2023
|
CRMLS_CA | $610,000 | -5.1% | |
|
7/1/23
Jul 1, 2023
|
CRMLS_CA | $643,000 |
























