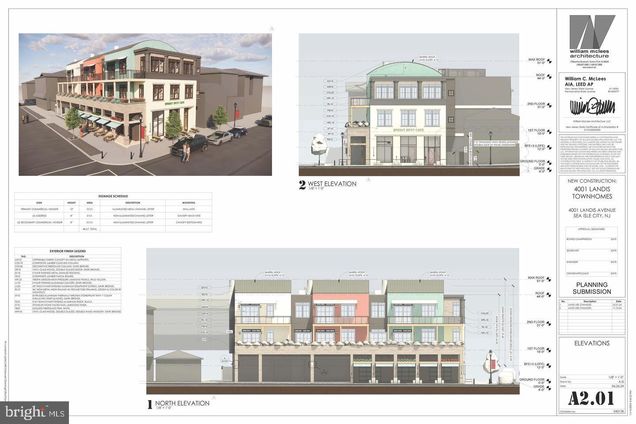4001 Landis Avenue
Sea Isle City, NJ 08243
Map
- – beds
- – baths
- 5,184 sqft
- 4,082 sqft lot
- $925 per sqft
- 1949 build
Location: The properties consist of building on the corner of 4001 Landis and the home behind it at 28 40th St. This is arguably noted as the busiest corner in Sea Isle City. Currently the corner building hosts the Coastal Chop House, South Jersey new and Premier Steakhouse and 2 condos above, which is located Directly across from the famous Ocean Drive Restaurant and Bar. 40 St is also the main walk-up street to the public beach access. These Properties are one of if not the most prime location in all of Sea Isle City for both residential and commercial development. Plans have been approved for the demolition of 4001 Landis and 28 4th St. to combine the 2 lots and rebuild a new building that would house a 1st floor commercial redevelopment consisting of 1 main sit down restaurant and 6 walk up food vendor windows. The 2nd floor would consist of 6 units 5 being approximately 1260 Sq foot 2 story Condos and 1 commercial unit of the same size. Obviously a potential buyer may choose other options including continuing the existing uses of the buildings but these plans are approved and add significant value. Current Project Approval: The first floor must remain commercial. The second and third floors will consist of 5 condos (for residential use). Each unit is approx. 1260 Sq Ft. The sixth unit must also remain commercial, potentially for managing the property (e.g., HOA or similar). Pricing & Financials: Asking Price: $4.8 million. Anticipated Resale of Upper Units: Between $1.3M - $1.5M each for the condos. They do have ocean views. ROI $6.5 - $7.5M just in the resale condo's. Commercial Space: The seller is offering to buy back the commercial space (restaurants and 6 walk-up windows) as a shell, But there is also the option for the seller to complete their own build-outs, and sell the units or use and rentals. Anticipated rentals of the 6 approved walk up window food spots at between $60,000 to $75,000 each per season and the sit down restaurant about $200,000 a season or you could explore different other plans more suitable to the buyers desirers. Obviously as an investor please do your own due diligence the figures we use are only estimates of rentals and would differ substantially especially if investors finish the units differently than the current plans project. This truly is a high-potential investment with a mix of commercial and residential use, and the location will certainly drive high interest. Both Properties 4001 Landis Ave and 28 40th St will only be sold together as 1 sale. The listed value is for both properties and the transfer of the Municipality approved plans. Plans and Survey are in documents section. Property is being sold in combination with MLS #NJCM2005614 and NJCM2005212 and NJCM2005616

Last checked:
As a licensed real estate brokerage, Estately has access to the same database professional Realtors use: the Multiple Listing Service (or MLS). That means we can display all the properties listed by other member brokerages of the local Association of Realtors—unless the seller has requested that the listing not be published or marketed online.
The MLS is widely considered to be the most authoritative, up-to-date, accurate, and complete source of real estate for-sale in the USA.
Estately updates this data as quickly as possible and shares as much information with our users as allowed by local rules. Estately can also email you updates when new homes come on the market that match your search, change price, or go under contract.
Checking…
•
Last updated Jul 16, 2025
•
MLS# NJCM2005614 —
The Building
-
Year Built:1949
-
Year Built Source:Assessor
-
Roof:Flat, Asbestos Shingle
-
New Construction:No
-
Construction Materials:Block, Mixed, Stucco, Wood Siding, Other
-
Building Units Total:3
-
Structure Type:Detached
-
Architectural Style:Other
-
Accessibility Features:None
-
Foundation Details:Block
-
Total SqFt Source:Assessor
-
Total Below Grade SqFt Source:Assessor
-
Tax Total Finished SqFt:5184
Interior
-
Fireplace:No
-
Living Area SqFt Source:Assessor
Room Dimensions
-
Total SqFt:5184
-
Living Area SqFt:5,184 Sqft
Financial & Terms
-
Sale Type:Standard
-
Possession:Settlement
Location
-
Directions:Use GPS
-
Latitude:39.15605545
-
Longitude:-74.69051361
The Property
-
Property Type:Multi-Family
-
Property Subtype:Triplex
-
Lot Size Units:Square Feet
-
Lot Size Acres:0.09
-
Lot Size Source:Assessor
-
Lot Size Dimensions:48.00 x 85.00
-
Lot Dimensions Source:Assessor
-
Lot Features:Private
-
Lot SqFt:4,082 Sqft
-
Zoning Description:Multi family , and mixed use commercial
-
Zoning:MULTI FAMILY MIXED USE
-
Other Structures:Above Grade, Below Grade
-
Waterview:No
-
Waterfront:No
-
Water Oriented:No
-
Water Access:No
-
Navigable Water:No
-
Tidal Water:No
-
Riparian Rights:No
Listing Agent
- Contact info:
- Agent phone:
- (856) 625-4587
- Office phone:
- (856) 582-0366
Taxes
-
Tax ID Number:09-00040 02-00008 03
-
Tax Year:2024
-
Tax Lot:00008 03
-
Tax Annual Amount:$8,818
-
Tax Assessed Value:$986,400
-
Year Assessed:2024
-
Total Taxes Payment Frequency:Annually
Heating & Cooling
-
Cooling Type:Central A/C, Ceiling Fan(s)
-
Central Air:Yes
-
Cooling Fuel:Electric
-
Heating:Yes
-
Heating Type:Central
-
Heating Fuel:Natural Gas
Utilities
-
Sewer/Septic:Public Sewer
-
Hot Water:Natural Gas
-
Water Source:Public
Schools
-
School District Name:Sea Isle City
-
School District Source:Listing Agent
The Community
-
Pool:No Pool
Parking
-
Garage:No
-
Type of Parking:Driveway, Off Street, On Street
Extra Units
-
Vacation Rental:No
-
Two Bedroom Units:2
Soundscore™
Provided by HowLoud
Soundscore is an overall score that accounts for traffic, airport activity, and local sources. A Soundscore rating is a number between 50 (very loud) and 100 (very quiet).
Sale history
| Date | Event | Source | Price | % Change |
|---|---|---|---|---|
|
7/16/25
Jul 16, 2025
|
Listed / Active | BRIGHT | $4,800,000 |



























