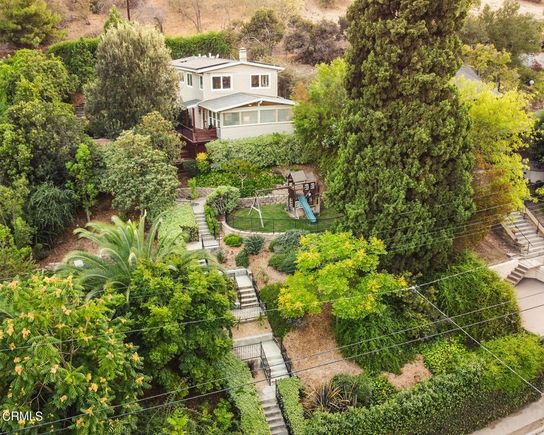400 Mount Washington Drive
Los Angeles, CA 90065
Map
- 3 beds
- 2 baths
- 1,914 sqft
- 14,068 sqft lot
- $794 per sqft
- 1925 build
- – on site
More homes
Offers due Wednesday September 1st! Thoughtfully updated Mount Washington view home on a double lot! Situated on over 14k square feet of park like grounds, this home offers unmatched privacy and tranquility. There are 3 bedrooms and 2 updated bathrooms within this 1,914 square foot home. Updated kitchen with Viking range, hardwood floors, new paint, and dual pane windows throughout. The living room has high ceilings, a gas fireplace and beautiful canyon views. Downstairs you will find a master retreat with a sitting area, perfect for an office or home gym, a large, updated bathroom, laundry, an over-sized master closet, ample storage area and wonderful views. The upstairs bedrooms are spacious and share an updated bathroom. There are 2 grass areas with a sitting area and a kids' play structure along with old-growth shade and fruit trees -- fig, loquat, peach, plum, sapote, and lemon. There are 3 massive decks, perfect for parties, outdoor dining, relaxing with a good book - and a peaceful tree-shaded deck that's perfect for yoga. Outside electrical and gas service ready for grill/outdoor kitchen in two locations (upper patio and lower deck). Electrical outlets near decks as well. Other features include Sunrun solar panels installed in 2013 with a 20-year lease at $138/month. The 2 street-to-street lots have formal entrance/mailing address on Mt. Washington Dr. and convenient delivery and entry access with no stairs from Glenalbyn Dr. Close to hiking trails and Metro Gold Line, minutes away from top-rated restaurants in Highland Park and located within the award-winning Mt. Washington Elementary School attendance area.There is also an 8'x20' storage container at the bottom of the property that can be used as a garage.

Last checked:
As a licensed real estate brokerage, Estately has access to the same database professional Realtors use: the Multiple Listing Service (or MLS). That means we can display all the properties listed by other member brokerages of the local Association of Realtors—unless the seller has requested that the listing not be published or marketed online.
The MLS is widely considered to be the most authoritative, up-to-date, accurate, and complete source of real estate for-sale in the USA.
Estately updates this data as quickly as possible and shares as much information with our users as allowed by local rules. Estately can also email you updates when new homes come on the market that match your search, change price, or go under contract.
Checking…
•
Last updated Jan 22, 2025
•
MLS# P1-6340 —
The Building
-
Year Built:1925
-
Year Built Source:Assessor
-
New Construction:No
-
Roof:Shingle
-
Structure Type:House
-
Stories Total:2
-
Patio And Porch Features:Deck
-
Patio:1
-
Common Walls:No Common Walls
-
Faces:South
Interior
-
Levels:Two
-
Flooring:Carpet, Wood
-
Room Type:Living Room, Primary Suite, Kitchen
-
Living Area Units:Square Feet
-
Living Area Source:Assessor
-
Fireplace:Yes
-
Fireplace:Living Room
-
Laundry:In Closet
-
Laundry:1
Room Dimensions
-
Living Area:1914.00
Location
-
Latitude:34.09508100
-
Longitude:-118.21446500
The Property
-
Property Type:Residential
-
Subtype:Single Family Residence
-
Lot Size Area:14068.0000
-
Lot Size Acres:0.3230
-
Lot Size SqFt:14068.00
-
Lot Size Source:Assessor
-
View:1
-
View:City Lights, Canyon
-
Fence:Yes
-
Sprinklers:Yes
-
Additional Parcels:Yes
-
Additional Parcels Description:The parcel the home sits on is 6,612 sq ft, the 2nd parcel is 7,474 sq ft.
-
Land Lease:No
-
Lease Considered:No
Listing Agent
- Contact info:
- No listing contact info available
Taxes
-
Tax Lot:21
Beds
-
Total Bedrooms:3
Baths
-
Total Baths:2
-
Full & Three Quarter Baths:2
-
Full Baths:2
The Listing
-
Special Listing Conditions:Standard
Heating & Cooling
-
Heating:1
-
Heating:Central
-
Cooling:Yes
-
Cooling:Central Air
Utilities
-
Sewer:Public Sewer
-
Water Source:Public
Appliances
-
Appliances:Dishwasher, Free-Standing Range
-
Included:Yes
The Community
-
Subdivision:Not Applicable
-
Features:Suburban
-
Association:No
-
Pool:None
-
Senior Community:No
-
Private Pool:No
-
Spa Features:None
-
Assessments:No
-
Assessments:None
Parking
-
Parking:Yes
-
Parking:Street
-
Parking Spaces:1.00
-
Attached Garage:No
-
Garage Spaces:1.00
Walk Score®
Provided by WalkScore® Inc.
Walk Score is the most well-known measure of walkability for any address. It is based on the distance to a variety of nearby services and pedestrian friendliness. Walk Scores range from 0 (Car-Dependent) to 100 (Walker’s Paradise).
Soundscore™
Provided by HowLoud
Soundscore is an overall score that accounts for traffic, airport activity, and local sources. A Soundscore rating is a number between 50 (very loud) and 100 (very quiet).
Air Pollution Index
Provided by ClearlyEnergy
The air pollution index is calculated by county or urban area using the past three years data. The index ranks the county or urban area on a scale of 0 (best) - 100 (worst) across the United Sates.
Max Internet Speed
Provided by BroadbandNow®
View a full reportThis is the maximum advertised internet speed available for this home. Under 10 Mbps is in the slower range, and anything above 30 Mbps is considered fast. For heavier internet users, some plans allow for more than 100 Mbps.
Sale history
| Date | Event | Source | Price | % Change |
|---|---|---|---|---|
|
5/10/02
May 10, 2002
|
Sold | BRIDGE |













































