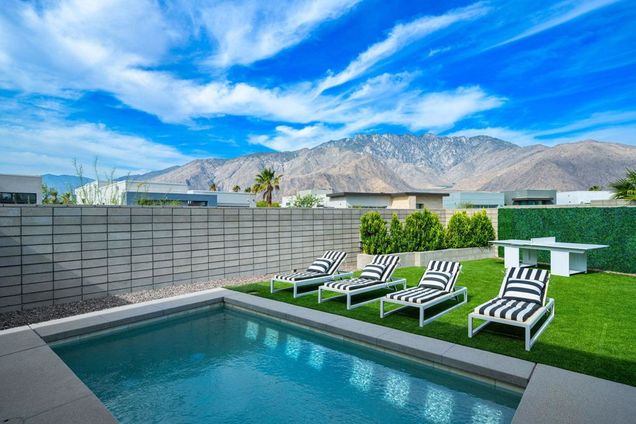400 Fountain Drive
Palm Springs, CA 92262
Map
- 3 beds
- 4 baths
- 1,894 sqft
- 6,970 sqft lot
- $554 per sqft
- 2022 build
- – on site
More homes
Located directly on the olive orchard, with sweeping views of the full mountain range, this elegant, new construction modern home offers the quintessential Palm Springs lifestyle. The lot is larger than most in Miralon, with no direct neighbor to the west - as a result, the view from the living room and pool are incredible. The outdoor space features multiple seating areas, a private pool, yard games, a BBQ grill, and al fresco dining. The interior boasts bold black and white aesthetics accented by opulent gold touches, creating a striking and sophisticated ambiance. The main living area features high ceilings and dramatic views, while the state-of-the-art kitchen and chic dining space are perfect for entertaining. All bedrooms are ensuite. Located in the peaceful gated community of Miralon which includes multiple community pools, a fitness center, and yoga studio, two dog parks and miles of walking trails. It's also a quick drive to Palm Springs' arts, culture, shopping, dining, and entertainment options. This is your opportunity to experience luxury living at its finest in the heart of Palm Springs. Don't miss the chance to make this desert oasis your own. Sold turnkey furnished!

Last checked:
As a licensed real estate brokerage, Estately has access to the same database professional Realtors use: the Multiple Listing Service (or MLS). That means we can display all the properties listed by other member brokerages of the local Association of Realtors—unless the seller has requested that the listing not be published or marketed online.
The MLS is widely considered to be the most authoritative, up-to-date, accurate, and complete source of real estate for-sale in the USA.
Estately updates this data as quickly as possible and shares as much information with our users as allowed by local rules. Estately can also email you updates when new homes come on the market that match your search, change price, or go under contract.
Checking…
•
Last updated Jul 15, 2025
•
MLS# 219112780PS —
The Building
-
Year Built:2022
-
Year Built Source:Assessor
-
New Construction:No
-
Construction Materials:Stucco
-
Architectural Style:Modern
-
Roof:Flat
-
Foundation:Slab
-
Exterior Features:Barbecue Private
-
Stories Total:1
Interior
-
Features:Block Walls, Open Floorplan, High Ceilings
-
Levels:One
-
Kitchen Features:Kitchen Island, Quartz Counters
-
Eating Area:Breakfast Counter / Bar, Dining Room
-
Door Features:Sliding Doors
-
Window Features:Drapes
-
Flooring:Tile
-
Room Type:Great Room, Walk-In Pantry, Primary Suite, Walk-In Closet
-
Living Area Source:Assessor
-
Fireplace:No
-
Laundry:Individual Room
-
Laundry:1
Room Dimensions
-
Living Area:1894.00
Financial & Terms
-
Disclosures:CC And R's, Homeowners Association
Location
-
Directions:Use mapping app Cross Street: Indian Canyon.
-
Latitude:33.86026600
-
Longitude:-116.54190000
The Property
-
Property Type:Residential
-
Subtype:Single Family Residence
-
Lot Features:Back Yard, Yard, Paved, Level, Landscaped, Lawn, Corner Lot, Sprinklers Drip System, Planned Unit Development
-
Lot Size Area:6970.0000
-
Lot Size Acres:0.1600
-
Lot Size SqFt:6970.00
-
Lot Size Source:Assessor
-
View:1
-
View:Desert, Mountain(s)
-
Fencing:Block
-
Fence:Yes
-
Sprinklers:Yes
-
Security Features:Gated Community
-
Land Lease:No
-
Lease Considered:No
Listing Agent
- Contact info:
- No listing contact info available
Beds
-
Total Bedrooms:3
Baths
-
Total Baths:4
-
Bathroom Features:Tile Counters
-
Full & Three Quarter Baths:3
-
Half Baths:1
-
Three Quarter Baths:3
The Listing
-
Special Listing Conditions:Standard
-
Parcel Number:669770039
Heating & Cooling
-
Heating:1
-
Heating:Central, Natural Gas
-
Cooling:Yes
Appliances
-
Appliances:Gas Range, Microwave, Gas Oven, Water Line to Refrigerator, Refrigerator, Disposal, Dishwasher, Range Hood
-
Included:Yes
The Community
-
Association Amenities:Barbecue, Pet Rules, Management, Gym/Ex Room, Clubhouse, Clubhouse Paid
-
Association:Miralon
-
Association:Yes
-
Association Fee:$450
-
Association Fee Frequency:Monthly
-
Pool:In Ground, Electric Heat, Community, Private
-
Senior Community:No
-
Private Pool:Yes
-
Assessments:No
Parking
-
Parking:Yes
-
Parking:Direct Garage Access, Driveway, Garage Door Opener
-
Parking Spaces:2.00
-
Attached Garage:Yes
-
Garage Spaces:2.00
Walk Score®
Provided by WalkScore® Inc.
Walk Score is the most well-known measure of walkability for any address. It is based on the distance to a variety of nearby services and pedestrian friendliness. Walk Scores range from 0 (Car-Dependent) to 100 (Walker’s Paradise).
Bike Score®
Provided by WalkScore® Inc.
Bike Score evaluates a location's bikeability. It is calculated by measuring bike infrastructure, hills, destinations and road connectivity, and the number of bike commuters. Bike Scores range from 0 (Somewhat Bikeable) to 100 (Biker’s Paradise).
Transit Score®
Provided by WalkScore® Inc.
Transit Score measures a location's access to public transit. It is based on nearby transit routes frequency, type of route (bus, rail, etc.), and distance to the nearest stop on the route. Transit Scores range from 0 (Minimal Transit) to 100 (Rider’s Paradise).
Soundscore™
Provided by HowLoud
Soundscore is an overall score that accounts for traffic, airport activity, and local sources. A Soundscore rating is a number between 50 (very loud) and 100 (very quiet).
Air Pollution Index
Provided by ClearlyEnergy
The air pollution index is calculated by county or urban area using the past three years data. The index ranks the county or urban area on a scale of 0 (best) - 100 (worst) across the United Sates.
Sale history
| Date | Event | Source | Price | % Change |
|---|---|---|---|---|
|
8/16/24
Aug 16, 2024
|
Sold | CRMLS_CA | $1,050,000 | 2.9% |
|
8/6/24
Aug 6, 2024
|
Pending | CRMLS_CA | $1,020,000 | |
|
7/13/24
Jul 13, 2024
|
Price Changed | CRMLS_CA | $1,020,000 | -8.9% |






































