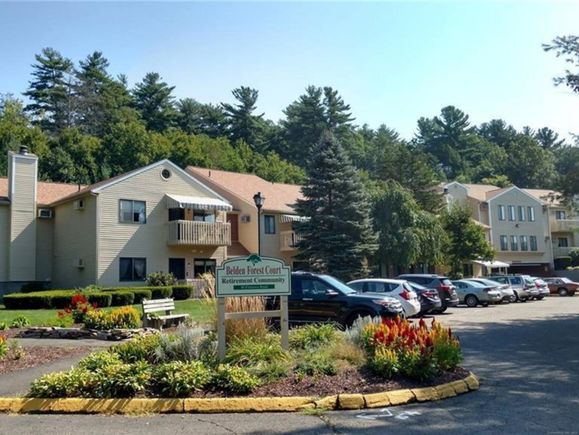40 Firetown Unit APT 42
Simsbury, CT 06070
Map
- 1 bed
- 1 bath
- 584 sqft
- $107 per sqft
- 1984 build
- – on site
SOMETHING SPECIAL !! LOVELY ONE BEDROOM CONDO,FEATURING NEW BEAUTIFUL LAMINATE FLOORING,KITCHEN WITH NEW STAINLESS STEEL APPLIANCES ,NEW COUNTERTOPS,NEW FAUCET,BEDROOM WITH SPACIOUS CLOSET AND NEW LAMINATE FLOORING,ONE FULL BATH WITH VINYL FLOORING,VANITY AND WALK-IN SHOWER,OPEN FLOOR PLAN,NEW WINDOWS,FRESHLY PAINTED WOOD DECK,NEUTRAL DECORE WITH FRESHLY PAINTED INTERIOR,MONTHLY HMO INCLUDES ALL UTILITIES EXCEPT PHONE,CABLE,AND INTERNET,INCLUDED IN HMO IS HEAT,HOT WATER,ELECTRIC,WATER,A/C,WEEKLY LIGHT HOUSEKEEPING AND LINEN CHANGE (OWNER PROVIDES LINEN),TRASH,WATER,DAILY SOCIAL PROGRAMS EXCEPT SUNDAY,SCHEDULED TRANSPORTATION,EMERGENCY CORDS IN UNIT,FREE USE OF LAUNDRY,24 HOUR SECURITY AND ONSITE MANAGEMENT. An Entrance Interview is required with the Director of Belden Forest (Basically Questions and Answers). PLEASE PROVIDE YOU PROSPECTIVE BUYERS WITH A COPY OF THE ATTACHED RESIDENT HANDBOOK (rules and regulations) NOTE:ONE INDOOR CAT IS ALLOWED AND NO DOGS ! NO SMOKING IN THE BUILDING-DESIGNATED SMOKING AREAS OUTSIDE, SPECIAL ASSESSMENT FOR NEW WINDOWS HAS BEEN PAID IN FULL BY THE SELLER . NOT ASSISTED LIVING,MINIMUM OF 55 YEARS OLD (ABSOLUETLY NO EXCEPTIONS).NO MEALS,NO MEDICAL CARE,NO PERSONAL ASSISTANCE PROVIDED A SHOW IS A SALE--MAKE YOUR APPOINTMENT TODAY !

Last checked:
As a licensed real estate brokerage, Estately has access to the same database professional Realtors use: the Multiple Listing Service (or MLS). That means we can display all the properties listed by other member brokerages of the local Association of Realtors—unless the seller has requested that the listing not be published or marketed online.
The MLS is widely considered to be the most authoritative, up-to-date, accurate, and complete source of real estate for-sale in the USA.
Estately updates this data as quickly as possible and shares as much information with our users as allowed by local rules. Estately can also email you updates when new homes come on the market that match your search, change price, or go under contract.
Checking…
•
Last updated Jul 18, 2025
•
MLS# 24111672 —
The Building
-
Year Built:1984
-
Year Built Source:Public Records
-
New Construction Type:No/Resale
-
Style:Ranch
-
Attic:No
-
Exterior Siding:Wood
-
Basement Description:None
-
Exterior Features:Deck
-
Energy Features:Thermopane Windows
-
Handicap Features:Bath Grab Bars
-
End Unit:No
-
In-Law Apartment:No
-
Unit On Floor Number:3
-
Levels In Unit:1
-
SqFt Total:584
-
SqFt Est Heated Above Grade:584
Interior
-
Interior Features:Cable - Available, Open Floor Plan
-
Laundry Room:Common Laundry Area
-
Laundry Room Location:On First Floor of Building
Room Dimensions
-
Living Area SqFt Per Public Record:584
Location
-
Directions:FIRETOWN ROAD,BEHIND THE ARK (Large white building in the front).PARK IN VISITOR PARKING SPACES(Near flag pole) AND WALK TO THE MAIN ENTRANCE UNDER THE UNDERPASS,TAKE ELEVATOR TO THE 3rd FLOOR
-
Neighborhood:N/A
The Property
-
Parcel Number:696913
-
Property Type:Condo/Co-Op For Sale
-
Property Subtype:Condominium
-
Zoning:R-40
-
Lot Description:Lightly Wooded
Listing Agent
- Contact info:
- Agent phone:
- (860) 658-1981
Taxes
-
Tax Year:July 2025-June 2026
-
Property Taxes:885
Beds
-
Beds Total:1
Baths
-
Total Baths:1
-
Full Baths:1
The Listing
-
Virtual Showing:No
-
Home Warranty Offered:No
Heating & Cooling
-
Heat Type:Baseboard
-
Heat Fuel Type:Electric
-
Cooling System:Wall Unit
Utilities
-
Water Source:Public Water Connected
-
Sewage System:Public Sewer Connected
Appliances
-
Appliances Included:Electric Range, Oven/Range, Range Hood, Refrigerator
Schools
-
Elementary School:Central
-
Middle Or Junior School:Henry James
-
High School:Simsbury
The Community
-
Nearby Amenities:Commuter Bus, Golf Course, Health Club, Library, Medical Facilities, Park, Public Rec Facilities, Shopping/Mall
-
Swimming Pool:No
-
Direct Waterfront:No
-
Waterfront Description:Not Applicable
-
Association Fee Includes:Grounds Maintenance, Trash Pickup, Snow Removal, Heat, Air Conditioning, Hot Water, Water, Sewer, Property Management
-
Pets Allowed:Yes
-
Pets Allowed Info:One Indoor Cat.NO DOGS AL
-
Home Owner's Assocation:1
-
HOA Fee Amount:1300
-
HOA Fee Frequency:Monthly
-
Special Association Assessment:1
-
Special Assessment Details:Paid in full by seller+
Parking
-
Garage & Parking:None, Paved
-
Parking Total Spaces:1
Monthly cost estimate

Asking price
$62,900
| Expense | Monthly cost |
|---|---|
|
Mortgage
This calculator is intended for planning and education purposes only. It relies on assumptions and information provided by you regarding your goals, expectations and financial situation, and should not be used as your sole source of information. The output of the tool is not a loan offer or solicitation, nor is it financial or legal advice. |
$336
|
| Taxes | N/A |
| Insurance | $17 |
| HOA fees | $1,300 |
| Utilities | $173 See report |
| Total | $1,826/mo.* |
| *This is an estimate |
Soundscore™
Provided by HowLoud
Soundscore is an overall score that accounts for traffic, airport activity, and local sources. A Soundscore rating is a number between 50 (very loud) and 100 (very quiet).
Air Pollution Index
Provided by ClearlyEnergy
The air pollution index is calculated by county or urban area using the past three years data. The index ranks the county or urban area on a scale of 0 (best) - 100 (worst) across the United Sates.
Sale history
| Date | Event | Source | Price | % Change |
|---|---|---|---|---|
|
7/17/25
Jul 17, 2025
|
Listed / Active | SMART_MLS | $62,900 |

































