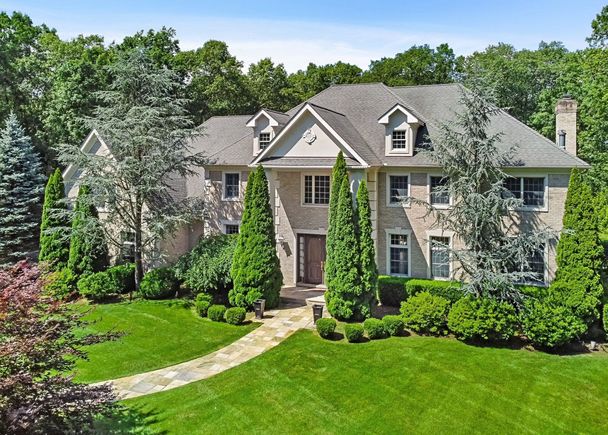4 Hageman Court
Katonah, NY 10536
Map
- 5 beds
- 6 baths
- 6,054 sqft
- ~2 acre lot
- $493 per sqft
- 2004 build
- – on site
A Private Oasis – Where Timeless Elegance Meets Modern Luxury. Beyond a gated entrance, this architectural gem offers a refined blend of classic Colonial beauty and contemporary sophistication. Sunlit formal and informal spaces flow seamlessly, creating a natural rhythm for both intimate family living and grand entertaining. At the heart of the home, the chef’s kitchen impresses with an oversized granite island, premium European appliances, and effortless connection to the great room, where French doors invite you to a resort-caliber backyard. Outside, a reimagined pool and spa, expansive bluestone terrace, full outdoor kitchen with bar, and a charming fireplace gazebo set the stage for unforgettable alfresco living. The serene primary suite features a fireplace, sitting area, and custom cherry wood walk-in closet. Four additional generously proportioned bedrooms ensure comfort for family and guests alike. The fully finished lower level offers 2,400 sq ft of additional living space with a full bathroom. Additional highlights include an updated home theater, new hardwood floors, cherry wood library, fitness center, and flexible bonus room. Numerous recent upgrades were made to major systems throughout the home—including HVAC, security, sprinklers, mechanicals, and energy efficiency enhancements. A rare opportunity to own a true lifestyle estate.

Last checked:
As a licensed real estate brokerage, Estately has access to the same database professional Realtors use: the Multiple Listing Service (or MLS). That means we can display all the properties listed by other member brokerages of the local Association of Realtors—unless the seller has requested that the listing not be published or marketed online.
The MLS is widely considered to be the most authoritative, up-to-date, accurate, and complete source of real estate for-sale in the USA.
Estately updates this data as quickly as possible and shares as much information with our users as allowed by local rules. Estately can also email you updates when new homes come on the market that match your search, change price, or go under contract.
Checking…
•
Last updated Jul 17, 2025
•
MLS# 889477 —
The Building
-
Year Built:2004
-
Basement:true
-
Architectural Style:Colonial
-
Construction Materials:Stucco
-
Year Built Effective:2004
-
Building Area Units:Square Feet
-
Building Area Total:8454
-
Building Area Source:Public Records
-
Security Features:Security Gate, Video Cameras
-
Laundry Features:Laundry Room
-
Attic:Storage,Unfinished
Interior
-
Levels:Tri-Level
-
Living Area:6054
-
Total Rooms:11
-
Interior Features:Central Vacuum, Chandelier, Chefs Kitchen, Crown Molding, Double Vanity, Dry Bar, Eat-in Kitchen, Entrance Foyer, Formal Dining, Granite Counters, High Ceilings, Kitchen Island, Natural Woodwork, Open Floorplan, Open Kitchen, Primary Bathroom, Recessed Lighting, Smart Thermostat, Soaking Tub, Sound System, Speakers, Stone Counters, Storage, Walk-In Closet(s), Whole House Entertainment System, Wired for Sound
-
Fireplace Features:Gas
-
Fireplaces Total:2
-
Fireplace:true
-
Flooring:Hardwood
-
Living Area Source:Public Records
Financial & Terms
-
Lease Considered:false
The Property
-
Fencing:Full
-
Lot Size Acres:2.18
-
Parcel Number:5200-048-009-00001-000-0015
-
Property Type:Residential
-
Property Subtype:Single Family Residence
-
Lot Size SqFt:94,961 Sqft
-
Property Attached:false
-
Additional Parcels:false
-
Waterfront:false
Listing Agent
- Contact info:
- Agent phone:
- (917) 443-1147
- Office phone:
- (914) 238-0676
Taxes
-
Tax Year:2025
-
Tax Source:Municipality
-
Tax Annual Amount:42970.81
Beds
-
Total Bedrooms:5
Baths
-
Full Baths:5
-
Half Baths:1
-
Total Baths:6
The Listing
-
Special Listing Conditions:None
-
Virtual Tour URL Unbranded:
Heating & Cooling
-
Heating:Hot Air, Oil
-
Cooling:Central Air
-
# of Heating Zones:6
Utilities
-
Sewer:Septic Tank
-
Utilities:Electricity Connected, Propane, Trash Collection Public
-
Water Source:Well
Appliances
-
Appliances:Convection Oven, Cooktop, Dishwasher, Dryer, Exhaust Fan, Freezer, Gas Cooktop, Microwave, Refrigerator, Stainless Steel Appliance(s), Oil Water Heater, Water Softener Owned
Schools
-
High School:Somers Senior High School
-
Elementary School:Primrose
-
High School District:Somers
-
Middle School:Somers Middle School
-
Elementary School District:Somers
-
Middle School District:Somers
The Community
-
Association:false
-
Senior Community:false
-
Additional Fees:No
-
Pool Features:Above Ground
-
Pool Private:true
-
Spa:true
-
Spa Features:Bath
Parking
-
Garage:true
-
Garage Spaces:3
-
Carport:false
Monthly cost estimate

Asking price
$2,990,000
| Expense | Monthly cost |
|---|---|
|
Mortgage
This calculator is intended for planning and education purposes only. It relies on assumptions and information provided by you regarding your goals, expectations and financial situation, and should not be used as your sole source of information. The output of the tool is not a loan offer or solicitation, nor is it financial or legal advice. |
$16,010
|
| Taxes | $3,580 |
| Insurance | $822 |
| Utilities | $431 See report |
| Total | $20,843/mo.* |
| *This is an estimate |
Air Pollution Index
Provided by ClearlyEnergy
The air pollution index is calculated by county or urban area using the past three years data. The index ranks the county or urban area on a scale of 0 (best) - 100 (worst) across the United Sates.
Max Internet Speed
Provided by BroadbandNow®
This is the maximum advertised internet speed available for this home. Under 10 Mbps is in the slower range, and anything above 30 Mbps is considered fast. For heavier internet users, some plans allow for more than 100 Mbps.
Sale history
| Date | Event | Source | Price | % Change |
|---|---|---|---|---|
|
7/16/25
Jul 16, 2025
|
Coming Soon | ONEKEY | $2,990,000 | 57.4% (20.1% / YR) |
|
9/8/22
Sep 8, 2022
|
ONEKEY | $1,900,000 |
















































