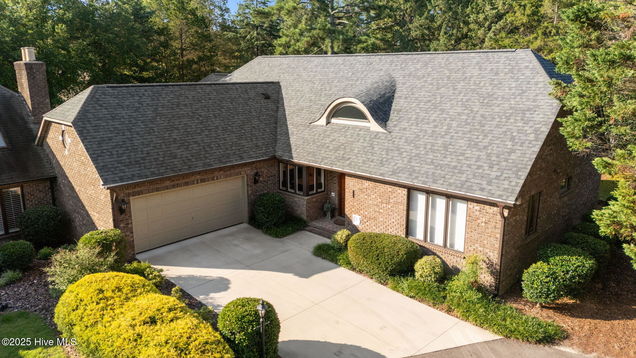4 Chalford Place
Pinehurst, NC 28374
Map
- 3 beds
- 2 baths
- 2,762 sqft
- 4,792 sqft lot
- $258 per sqft
- 1989 build
- – on site
Welcome to this stunning 3-bedroom home, thoughtfully remodeled from top to bottom for effortless, turnkey living. From the moment you step into the foyer, tall ceilings, custom beams, and elegant crown molding set the tone. The spacious, open-concept living area is ideal for both everyday comfort and stylish entertaining. Choose between formal and informal dining spaces, or unwind in the bright and airy sunroom that offers year-round enjoyment.The third bedroom, currently outfitted with custom cabinetry and a generous closet, makes an ideal home office or flex space.In the heart of the home, the kitchen shines with a separate island, gas range, built-in desk nook, and charming kitchenette--perfect for casual meals or morning coffee. Retractable blinds throughout provide flexible light control and privacy in every room.Outside, the enclosed fenced in patio creates a seamless connection between the kitchen, garage. , mature bushes and trees align the private-feeling yard--ideal for relaxing, entertaining, or simply enjoying quiet moments outdoors.Located just minutes from Pinehurst Lake and the Village of Pinehurst, this beautifully refreshed home is perfect for anyone seeking a fresh start, or serene second home.

Last checked:
As a licensed real estate brokerage, Estately has access to the same database professional Realtors use: the Multiple Listing Service (or MLS). That means we can display all the properties listed by other member brokerages of the local Association of Realtors—unless the seller has requested that the listing not be published or marketed online.
The MLS is widely considered to be the most authoritative, up-to-date, accurate, and complete source of real estate for-sale in the USA.
Estately updates this data as quickly as possible and shares as much information with our users as allowed by local rules. Estately can also email you updates when new homes come on the market that match your search, change price, or go under contract.
Checking…
•
Last updated Jul 17, 2025
•
MLS# 100519620 —
The Building
-
Year Built:1989
-
Construction:Wood Frame
-
Construction Type:Stick Built
-
Roof:Composition
-
Attic:Attic Fan, Floored, Stairs - Pull Down
-
Stories:1.0
-
Stories/Levels:One
-
Exterior Finish:Brick
-
Foundation:Crawl Space
-
SqFt - Heated:2,762 Sqft
-
Exterior Features:Gas Log
-
Patio and Porch Features:Enclosed, Patio
Interior
-
Interior Features:Blinds/Shades, Tray Ceiling(s), Walk-In Closet(s), Gas Log, Pantry, Kitchen Island
-
# Rooms:7
-
Dining Room Type:Formal
-
Flooring:Carpet, Wood
-
Fireplace:1
Financial & Terms
-
Terms:Cash, USDA Loan, VA Loan, FHA, Conventional
Location
-
Directions to Property:From Linden Rd. turn into entrance and stay straight. Left on Chipping Norton Way. Left on Chalford Place and the unit is at the end on left.
-
Location Type:Mainland
-
City Limits:Yes
The Property
-
Property Type:A
-
Subtype:Townhouse
-
Lot #:N/A
-
Lot Features:Interior Lot
-
Lot Dimensions:N/A
-
Lot SqFt:4,792 Sqft
-
Waterfront:No
-
Zoning:Multip
-
Acres Total:0.11
-
Fencing:Metal/Ornamental
-
Road Type/Frontage:Paved, Public (City/Cty/St)
Listing Agent
- Contact info:
- Agent phone:
- (704) 905-9338
- Office phone:
- (910) 725-2550
Taxes
-
Tax Year:2024
Beds
-
Bedrooms:3
Baths
-
Total Baths:2.00
-
Full Baths:2
Heating & Cooling
-
Heating:Forced Air, Heat Pump
-
Heated SqFt:2600 - 2799
-
Cooling:Central Air, Heat Pump
-
Fuel Tank:Fuel Tank
Utilities
-
Utilities:Water Connected
-
Water Heater:Electric
-
Sewer:Municipal Sewer
-
Water Source:Municipal Water
Appliances
-
Appliances/Equipment:Built-In Electric Oven, Dishwasher, Refrigerator, Gas Cooktop, Disposal, Built-In Microwave
Schools
-
School District:Moore County Schools
The Community
-
Subdivision:Cotswold
-
HOA: Association Fee 1/Year:3540.00
-
HOA and Neigh Amenities:Community Pool, Maint - Comm Areas, Master Insure, Management
-
HOA:Yes
Parking
-
Garage & Parking: Total # Garage Spaces:2.00
-
Garage & Parking: Attached Garage Spaces:2.00
-
Parking Features:Concrete, Garage Faces Front
Monthly cost estimate

Asking price
$715,000
| Expense | Monthly cost |
|---|---|
|
Mortgage
This calculator is intended for planning and education purposes only. It relies on assumptions and information provided by you regarding your goals, expectations and financial situation, and should not be used as your sole source of information. The output of the tool is not a loan offer or solicitation, nor is it financial or legal advice. |
$3,828
|
| Taxes | N/A |
| Insurance | $196 |
| Utilities | $181 See report |
| Total | $4,205/mo.* |
| *This is an estimate |
Soundscore™
Provided by HowLoud
Soundscore is an overall score that accounts for traffic, airport activity, and local sources. A Soundscore rating is a number between 50 (very loud) and 100 (very quiet).
Air Pollution Index
Provided by ClearlyEnergy
The air pollution index is calculated by county or urban area using the past three years data. The index ranks the county or urban area on a scale of 0 (best) - 100 (worst) across the United Sates.
Sale history
| Date | Event | Source | Price | % Change |
|---|---|---|---|---|
|
7/17/25
Jul 17, 2025
|
Listed / Active | HIVE | $715,000 |




































