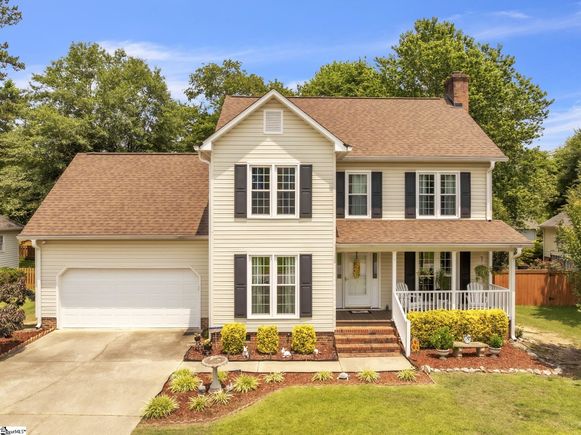4 Brookford Court
Greenville, SC 29615
Map
- 3 beds
- 3 baths
- 2,001 sqft
- 7,840 sqft lot
- $206 per sqft
- – on site
More homes
Fantastic location off Roper Mountain Road! This well-maintained 3-bedroom, 2.5-bath traditional-style home offers both charm and modern updates, plus a large additional versatile room that can be used to suit your needs. The roof was replaced in 2024 with 30-year architectural shingles, gutter guards and the HVAC is less than 10 years old. Enjoy outdoor living with a low-maintenance, large front porch and a spacious back deck, both upgraded in 2023 with durable Trex decking—the back deck also features sleek metal railings. The fenced backyard provides privacy and ample space to relax. Inside, the home boasts energy-efficient windows throughout, replacing all original wooden windows for improved comfort and savings. Stylish luxury vinyl flooring enhances the kitchen, large additional versatile room, primary bedroom, and hallway, offering both durability and a modern touch. Don’t miss this opportunity to own a beautifully updated home in a prime location!

Last checked:
As a licensed real estate brokerage, Estately has access to the same database professional Realtors use: the Multiple Listing Service (or MLS). That means we can display all the properties listed by other member brokerages of the local Association of Realtors—unless the seller has requested that the listing not be published or marketed online.
The MLS is widely considered to be the most authoritative, up-to-date, accurate, and complete source of real estate for-sale in the USA.
Estately updates this data as quickly as possible and shares as much information with our users as allowed by local rules. Estately can also email you updates when new homes come on the market that match your search, change price, or go under contract.
Checking…
•
Last updated Jul 15, 2025
•
MLS# 1552537 —
The Building
-
Construction Materials:Vinyl Siding
-
Building Area Total:2001
-
Architectural Style:Traditional
-
Levels:Two
-
Stories:2
-
Roof:Architectural
-
Foundation Details:Crawl Space
-
Basement:None
-
Door Features:Storm Door(s)
-
Window Features:Insulated Windows
-
Patio And Porch Features:Deck, Front Porch
-
Security Features:Smoke Detector(s)
-
Accessibility Features:Attic Stairs Disappearing
Interior
-
Interior Features:Ceiling Fan(s), Tray Ceiling(s), Tub Garden
-
Flooring:Carpet, Laminate, Vinyl, Luxury Vinyl Tile/Plank
-
Fireplace:true
-
Fireplaces Total:1
-
Fireplace Features:Gas Log, Gas Starter
-
Laundry Features:In Kitchen
Room Dimensions
-
Living Area:2001
-
Living Area Units:Square Feet
-
Living Room Area:288
-
Living Room Length:24
-
Living Room Width:12
-
Kitchen Area:132
-
Kitchen Length:12
-
Kitchen Width:11
-
Dining Room Area:120
-
Dining Room Length:12
-
Dining Room Width:10
-
Family Room Area:144
-
Family Room Length:12
-
Family Room Width:12
-
Master Bedroom Area:252
-
Master Bedroom Length:18
-
Master Bedroom Width:14
-
Bedroom 2 Width:12
-
Bedroom 2 Area:168
-
Bedroom 2 Length:14
-
Bedroom 3 Area:110
-
Bedroom 3 Length:11
-
Bedroom 3 Width:10
The Property
-
Property Type:Residential
-
Property Subtype:Single Family Residence
-
Property Condition:31-50
-
Lot Features:1/2 Acre or Less, Cul-De-Sac, Few Trees
-
Lot Size Acres:0.18
-
Lot Size Area:7840.8
-
Lot Size SqFt:7840.8
-
Lot Size Units:Square Feet
-
Parcel Number:0547080102300
-
Fencing:Fenced
Listing Agent
- Contact info:
- Agent phone:
- (864) 704-2080
- Office phone:
- (864) 520-5649
Taxes
-
Tax Annual Amount:915
Beds
-
Bedrooms Total:3
Baths
-
Total Baths:3
-
Half Baths:1
-
Full Baths:2
Heating & Cooling
-
Heating:Forced Air, Natural Gas
-
Heating:true
-
Cooling:Central Air
-
Cooling:true
Utilities
-
Utilities:Underground Utilities, Cable Available
-
Gas:Piedmont
-
Electric:Laurens
-
Water Source:Public, Greenville
-
Sewer:Public Sewer
Appliances
-
Appliances:Dishwasher, Disposal, Refrigerator, Electric Oven, Gas Water Heater
Schools
-
Elementary School:Mauldin
-
Middle Or Junior School:Beck
-
High School:J. L. Mann
The Community
-
Subdivision:SC
-
Subdivision Name:Rocky Chase
-
Community Features:Common Areas, Street Lights
-
Association:true
-
Association Fee:40
-
Association Fee Includes:None
-
Association Fee Frequency:Annually
Parking
-
Garage:true
-
Attached Garage:true
-
Garage Spaces:2
-
Parking Total:2
-
Parking Features:Attached, Paved
-
Open Parking:true
Walk Score®
Provided by WalkScore® Inc.
Walk Score is the most well-known measure of walkability for any address. It is based on the distance to a variety of nearby services and pedestrian friendliness. Walk Scores range from 0 (Car-Dependent) to 100 (Walker’s Paradise).
Bike Score®
Provided by WalkScore® Inc.
Bike Score evaluates a location's bikeability. It is calculated by measuring bike infrastructure, hills, destinations and road connectivity, and the number of bike commuters. Bike Scores range from 0 (Somewhat Bikeable) to 100 (Biker’s Paradise).
Soundscore™
Provided by HowLoud
Soundscore is an overall score that accounts for traffic, airport activity, and local sources. A Soundscore rating is a number between 50 (very loud) and 100 (very quiet).
Sale history
| Date | Event | Source | Price | % Change |
|---|---|---|---|---|
|
7/15/25
Jul 15, 2025
|
Sold | GGAR | $414,000 | -0.2% |
|
6/14/25
Jun 14, 2025
|
Sold Subject To Contingencies | GGAR | $414,900 | |
|
6/11/25
Jun 11, 2025
|
Price Changed | GGAR | $414,900 | -1.2% |










































