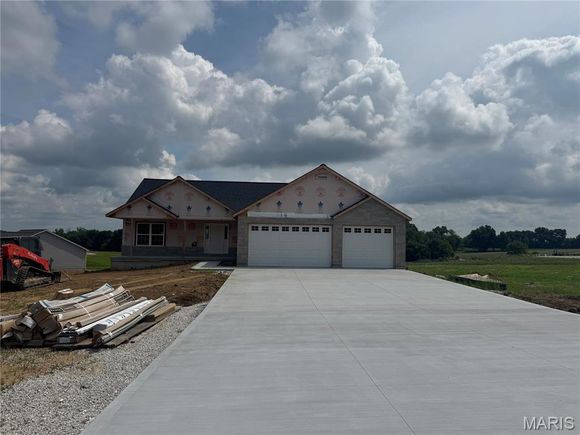4 Alpine Drive
Troy, MO 63379
Map
- 3 beds
- 2 baths
- 1,720 sqft
- ~3 acre lot
- $290 per sqft
- 2025 build
- – on site
Welcome to country living in Alpine Ridge. This amazing ranch home is nestled at the top of a beautiful 3 acre lot with NO HOA. Soon to be move in ready home with minimal deed restrictions.The ranch features 1720 sq.ft 3 bedroom, 2 bath with walkout basement and large 3 car garage. The home features upgraded soft close cabinets with crown molding and granite countertops, vaulted ceiling in great room/kitchen, engineered hardwood in main living area, marble shower with glass door in master, and too many more upgrades to list. The home features maintenance free vinyl siding with ¾ brick front, and concrete patio at walkout basement door to enjoy the country living. Major benefits of living in this rural community include: cleaner and better air quality, availability of locally grown foods, and top rated schools. Welcome home.

Last checked:
As a licensed real estate brokerage, Estately has access to the same database professional Realtors use: the Multiple Listing Service (or MLS). That means we can display all the properties listed by other member brokerages of the local Association of Realtors—unless the seller has requested that the listing not be published or marketed online.
The MLS is widely considered to be the most authoritative, up-to-date, accurate, and complete source of real estate for-sale in the USA.
Estately updates this data as quickly as possible and shares as much information with our users as allowed by local rules. Estately can also email you updates when new homes come on the market that match your search, change price, or go under contract.
Checking…
•
Last updated Jul 16, 2025
•
MLS# 25048701 —
The Building
-
Year Built:2025
-
Builder Name:Bbk Homes Llc
-
New Construction:true
-
Construction Materials:Stone Veneer, Vinyl Siding
-
Architectural Style:Ranch, Traditional
-
Window Features:Insulated Windows, Tilt-In Windows
-
Door Features:Sliding Door(s)
-
Patio And Porch Features:Patio, Covered
-
Security Features:Smoke Detector(s)
-
Accessibility Features:Safe Emergency Egress from Home
-
Basement:true
-
Basement:8 ft + Pour, Full, Concrete, Roughed-In Bath, Storage Space, Unfinished, Walk-Out Access
-
Above Grade Finished Area:1,720 Sqft
Interior
-
Interior Features:Kitchen/Dining Room Combo, Custom Cabinetry, Eat-in Kitchen, Granite Counters, Pantry, Solid Surface Countertop(s), Center Hall Floorplan, Open Floorplan, Vaulted Ceiling(s), Walk-In Closet(s), Double Vanity, Shower
-
Rooms Total:6
-
Levels:One
-
Flooring:Carpet, Hardwood
-
Fireplace:false
-
Fireplace Features:None
-
Living Area Source:Builder
-
Living Area:1720
-
Laundry Features:Main Level
Financial & Terms
-
Listing Terms:Cash, Conventional, FHA, VA Loan
-
Home Warranty:true
-
Lease Considered:false
Location
-
Longitude:-90.95662388
-
Latitude:38.91680626
The Property
-
Property Condition:New Construction
-
Property Sub Type:Single Family Residence
-
Property Type:Residential
-
Parcel Number:196013000000008011
-
Lot Features:Suitable for Horses, Level
-
Lot Size Acres:3.02
-
Lot Size Dimensions:239x554
-
Lot Size Source:Public Records
-
Waterfront:false
-
Road Surface Type:Aggregate, Concrete
Listing Agent
- Contact info:
- Agent phone:
- (636) 970-9171
- Office phone:
- (636) 970-9171
Taxes
-
Tax Year:2023
-
Tax Annual Amount:$97
Beds
-
Main Level Bedrooms:3
-
Bedrooms Total:3
Baths
-
Bathrooms Total:2
-
Main Level Bathrooms Full:2
-
Bathrooms Full:2
Heating & Cooling
-
Cooling:Ceiling Fan(s), Central Air, Electric
-
Heating:Electric, Forced Air
Utilities
-
Sewer:Septic Tank
-
Electric:220 Volts, Ameren
-
Water Source:Shared Well, Well, Community
Appliances
-
Appliances:Electric Water Heater, Dishwasher, Disposal, Microwave, Electric Range, Electric Oven, Refrigerator, Stainless Steel Appliance(s)
Schools
-
Elementary School:Claude Brown Elem.
-
Middle School:Troy South Middle School
-
High School:Troy Buchanan High
-
High School District:Troy R Iii
The Community
-
Subdivision Name:Alpine Ridge Plat 1
-
Association:false
-
Association Name:Alpine Ridge Road & Well Yearly Fee
-
Association Fee:250
-
Association Fee Frequency:Annually
-
Pool:No
Parking
-
Parking Features:Attached, Garage, Oversized
-
Parking Total:3
-
Garage Size Description:26x32
-
Garage Spaces:3
-
Garage:true
-
Attached Garage:true
-
Carport:false
Monthly cost estimate

Asking price
$499,000
| Expense | Monthly cost |
|---|---|
|
Mortgage
This calculator is intended for planning and education purposes only. It relies on assumptions and information provided by you regarding your goals, expectations and financial situation, and should not be used as your sole source of information. The output of the tool is not a loan offer or solicitation, nor is it financial or legal advice. |
$2,671
|
| Taxes | $8 |
| Insurance | $137 |
| HOA fees | $21 |
| Utilities | $127 See report |
| Total | $2,964/mo.* |
| *This is an estimate |
Air Pollution Index
Provided by ClearlyEnergy
The air pollution index is calculated by county or urban area using the past three years data. The index ranks the county or urban area on a scale of 0 (best) - 100 (worst) across the United Sates.
Max Internet Speed
Provided by BroadbandNow®
This is the maximum advertised internet speed available for this home. Under 10 Mbps is in the slower range, and anything above 30 Mbps is considered fast. For heavier internet users, some plans allow for more than 100 Mbps.
Sale history
| Date | Event | Source | Price | % Change |
|---|---|---|---|---|
|
7/16/25
Jul 16, 2025
|
Listed / Active | MARIS | $499,000 |










