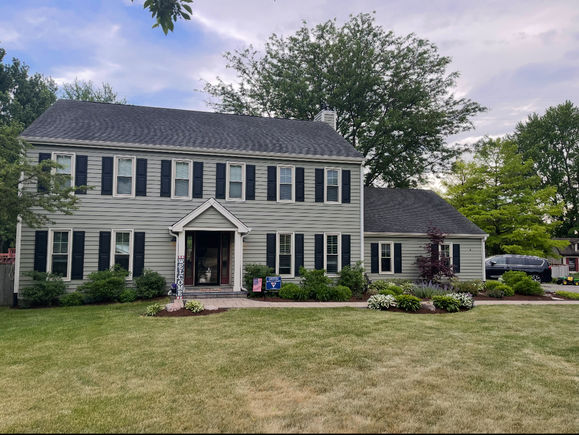39w365 Hogan Hill
Elgin, IL 60124
Map
- 4 beds
- 3 baths
- 2,900 sqft
- ~1 acre lot
- $227 per sqft
- 1987 build
- – on site
Welcome to 39W365 Hogan Hill, where every upgrade tells a story. Nestled on nearly an acre of fenced serenity, this enchanting 4-bedroom, 2.5-bath retreat is more than a home; it's a sanctuary lovingly cared for through the years. Beneath the canopy of mature trees, a 1,600 sq ft Trex deck stretches toward the horizon, framing a shimmering 24' round above-ground pool that beckons for summer laughter and starlit swims. Inside, warmth radiates from bamboo floors (2018) that sweep through the living and family rooms, while natural light dances through newer windows and sliding glass doors (2019). The heart of the home, a remodeled kitchen (2019), blends function and beauty, perfect for gathering, celebrating, and making memories. Upstairs, plush new carpet and flooring (2024) guide you to restful bedrooms, including a luxuriously remodeled primary bathroom (2022) and a thoughtfully updated guest bath (2019). Downstairs, the finished basement with waterproof laminate (2022) offers a cozy hideaway for movie nights, hobbies, or play. New upgrades outlet for EV charging station (2025) prepares you for the future, while mechanical updates like the furnace (2016), A/C (2021), water heater (2015), and double-walled chimney (2021) offer peace of mind. Outdoors, the Rainbow Castle playground, trampoline, and hobby garden complete the perfect picture of family living, unrestricted by HOA rules and rooted in Central 301 School District. At Hogan Hill, you're not just buying a house. You're stepping into a story already rich with joy, comfort, and possibility, waiting for its next beautiful chapter.


Last checked:
As a licensed real estate brokerage, Estately has access to the same database professional Realtors use: the Multiple Listing Service (or MLS). That means we can display all the properties listed by other member brokerages of the local Association of Realtors—unless the seller has requested that the listing not be published or marketed online.
The MLS is widely considered to be the most authoritative, up-to-date, accurate, and complete source of real estate for-sale in the USA.
Estately updates this data as quickly as possible and shares as much information with our users as allowed by local rules. Estately can also email you updates when new homes come on the market that match your search, change price, or go under contract.
Checking…
•
Last updated Jul 17, 2025
•
MLS# 12409415 —
Upcoming Open Houses
-
Saturday, 7/19
12pm-3pm -
Sunday, 7/20
12pm-3pm
The Building
-
Year Built:1987
-
Rebuilt:No
-
New Construction:false
-
New Construction:No
-
Construction Materials:Aluminum Siding
-
Architectural Style:Colonial
-
Roof:Asphalt
-
Basement:Finished, Full
-
Foundation Details:Concrete Perimeter
-
Window Features:Aluminum Frames,Bay Window(s)
-
Patio And Porch Features:Deck
-
Disability Access:No
-
Living Area Source:Assessor
Interior
-
Room Type:Foyer
-
Rooms Total:8
-
Interior Features:Quartz Counters
-
Fireplaces Total:1
-
Fireplace Location:Family Room
-
Laundry Features:Main Level, Gas Dryer Hookup, In Unit
-
Flooring:Hardwood
Room Dimensions
-
Living Area:2900
Location
-
Directions:BOWES TO SANTA FE TRAIL LEFT ON HOGAN HILL TO HOME
-
Location:29060
The Property
-
Parcel Number:0525200072
-
Property Type:Residential
-
Location:A
-
Lot Size Dimensions:202X256X140X222
-
Rural:N
-
Waterfront:false
-
Fencing:Fenced
Listing Agent
- Contact info:
- Agent phone:
- (847) 922-5501
- Office phone:
- (847) 922-5501
Taxes
-
Tax Year:2023
-
Tax Annual Amount:10655
Beds
-
Bedrooms Total:4
-
Bedrooms Possible:4
Baths
-
Baths:3
-
Full Baths:2
-
Half Baths:1
The Listing
-
Special Listing Conditions:None
Heating & Cooling
-
Heating:Natural Gas
-
Cooling:Central Air
Utilities
-
Sewer:Septic Tank
-
Electric:Circuit Breakers
-
Water Source:Well
Appliances
-
Appliances:Microwave, Dishwasher, Refrigerator, Washer, Dryer
Schools
-
Elementary School:Prairie View Grade School
-
Elementary School District:301
-
Middle Or Junior School:Prairie Knolls Middle School
-
Middle Or Junior School District:301
-
High School:Central High School
-
High School District:301
The Community
-
Association Fee:100
-
Association Fee Includes:Other
-
Association Fee Frequency:Annually
-
Master Assoc Fee Frequency:Not Required
Parking
-
Parking Total:2
-
Parking Features:Asphalt, Garage Door Opener, On Site, Garage Owned, Attached, Garage
-
Garage Spaces:2
Monthly cost estimate

Asking price
$659,900
| Expense | Monthly cost |
|---|---|
|
Mortgage
This calculator is intended for planning and education purposes only. It relies on assumptions and information provided by you regarding your goals, expectations and financial situation, and should not be used as your sole source of information. The output of the tool is not a loan offer or solicitation, nor is it financial or legal advice. |
$3,533
|
| Taxes | $887 |
| Insurance | $181 |
| HOA fees | $8 |
| Utilities | $213 See report |
| Total | $4,822/mo.* |
| *This is an estimate |
Soundscore™
Provided by HowLoud
Soundscore is an overall score that accounts for traffic, airport activity, and local sources. A Soundscore rating is a number between 50 (very loud) and 100 (very quiet).
Air Pollution Index
Provided by ClearlyEnergy
The air pollution index is calculated by county or urban area using the past three years data. The index ranks the county or urban area on a scale of 0 (best) - 100 (worst) across the United Sates.
Sale history
| Date | Event | Source | Price | % Change |
|---|---|---|---|---|
|
7/16/25
Jul 16, 2025
|
Listed / Active | MRED | $659,900 |


























