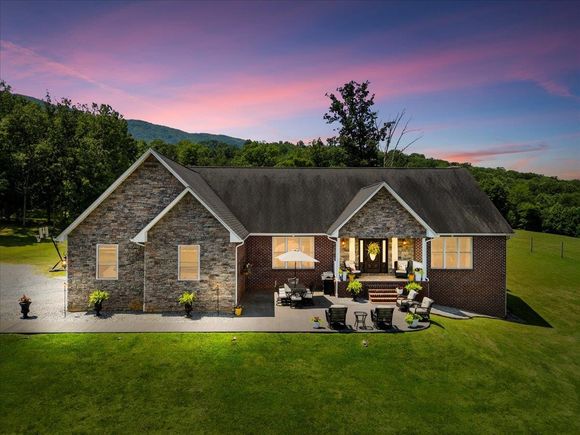398 Penvir Rd
Narrows, VA 24124
Map
- 4 beds
- 3 baths
- – sqft
- ~60 acre lot
- 2007 build
- – on site
Fully fenced for livestock, the buildings, sheds, garage & workshop are all in exceptional shape. The tractor, truck, trailers & equipment all convey making this gorgeous farm easy to operate. Spectacular views, privacy & exceptional quality abound @ this gentleman's farm located only minutes from VT. Generac generator services the home. This custom built single owner brick & stone home w/primary living on the main level has a full beautifully finished walk-out lower level. The vaulted living room w/stone FP opens to the well appointed spacious kitchen & breakfast room. A gracious large primary suite w/a spa bath & walk-in closet is privately located. Hardwood & tile floors throughout the main level, granite tops, stainless appliances, tile baths are just a few of the amenities to enjoy. The lower level has a guest suite, office, wet bar, wood stove, gym, family room & extra storage. Outside relax on the huge patio & two porches, overlooking gorgeous mountain views & wet weather pond.

Last checked:
As a licensed real estate brokerage, Estately has access to the same database professional Realtors use: the Multiple Listing Service (or MLS). That means we can display all the properties listed by other member brokerages of the local Association of Realtors—unless the seller has requested that the listing not be published or marketed online.
The MLS is widely considered to be the most authoritative, up-to-date, accurate, and complete source of real estate for-sale in the USA.
Estately updates this data as quickly as possible and shares as much information with our users as allowed by local rules. Estately can also email you updates when new homes come on the market that match your search, change price, or go under contract.
Checking…
•
Last updated Jul 15, 2025
•
MLS# 424688 —
This property is listed in more than one place. See it here.
The Building
-
Year Built:2007
-
Architectural Style:Ranch, Traditional
-
Roofing:Metal, Shingle
-
Levels:Two or More
-
Exterior Finish:Brick, Stone
-
Attic:Access Only, Pull Down Stairs
-
Basement:Finished, Full, Kitchen/Kitchenette, Outside Access, Plumbing for Bath, Rec Room/Game Room, Shower Facilities, Walk Out
-
Patio/Dk/Porch Info: Patio:585 sq. ft. concrete
-
Patio/Dk/Porch Info: Porch:Back porch 20.2x5.2
-
Patio/Dk/Porch Info: Deck:Front Porch 17x6.6
-
Modular:No
-
Manufactured:No
-
Approx Finished Area:4,518 Sqft
-
Approx Main Finished Area:2,773 Sqft
-
Approx Lower Finished Area:1,745 Sqft
-
Approx Basement Unfinished Area:510 Sqft
Interior
-
# of Rooms:10
-
Interior Features:CeramicTile Bath(s), Custom Countertops, Extra Storage, French Doors, Guest Suite, Laundry on Main, Many Built-ins, Multi-Panel Doors, Paddle Fan(s), Spa Shower, Spa Tub, Upgrd/Gourmet Ktchn, Vaulted Ceiling, Walk-in Closet(s), Walls-Drywall, Wet Bar, WindowTreatment(s), Extra Kitchen
-
Fireplace:Gas Logs/Ventless, Wood Stove
-
Fireplace Info: Fireplace:Gas FP & Woodstove
Financial & Terms
-
Short Sale:No
-
Price Per SqFt:387.34
Location
-
Directions:From 460 in Narrows turn onto Fleshman St. Left on MacArthur Lane & go over bridge. Road turns into Monroe St. then into Park Dr. & then into Wolf Creek Rd. Take Left onto Penvir Rd, driveway will be up the hill on the right. No Yard Sign-look for address on mailbox.
-
Latitude:37.289615
-
Longitude:-80.878983
The Property
-
Property Type:Farm
-
Property Uses:Farm, Res/Single Family
-
Best Use:Farming, Grazing, Res/Single Family
-
Zoning:Agricultural
-
Exterior Features:Fencing-Total, Garage Space, Garden Space, Gravel Driveway, Insulated Glass, Porch, Private Yard, Quality Landscaping, Shed, Stock Pen, Tractor Shed, View, Workshop, Patio
-
Land Description:Cleared, Less than 100 Acres, Pasture Land, Rolling, Wooded
-
Fencing:Fully Fenced
-
Approx Acres:59.794
-
Approx Pasture Acreage:35
-
Approx Wooded Acres:24
-
Geographic Quality:0.95
-
Land Info: Land Use:1
-
Land Info: Multiple Build:1
-
Conservation Easement:No
Listing Agent
- Contact info:
- Agent phone:
- (540) 320-2682
- Office phone:
- (540) 552-6500
Taxes
-
Tax Year:2025
-
Parcel Number:5123J*
-
Taxes:$2,042.72
Beds
-
Bedrooms:4
Baths
-
Full Baths:3
Heating & Cooling
-
Heating:Heat Pump, Wood Stove, Zoned Heating
-
Air Conditioning:Heat Pump, Two Zone
Utilities
-
Utilities:Electric, Gas-Propane
-
Power On:Yes
-
Water On:Yes
-
Water:Other - See Remarks, Well
-
Sewer:Septic, Septic Permit
-
Cable/Internet Company:T-mobile---Optimum Cable @ end of road
Appliances
-
Appliances:Dishwasher, Dryer Hookup-Elec, Dryer/Electric, Microwave, Other - See Remarks, Range/Electric, Refrigerator, Washer, Washer Hookup, Water Softener/Owned
-
Water Heater:Electric
Schools
-
Elementary School:Narrows
-
Middle School:Narrows
-
High School:Narrows
-
School District:Giles County
The Community
-
Subdivision:None
Parking
-
Garage/Carport:Double Attached, Double Detached
-
Garage/Carport Info:Double Att. oversize
-
Garage/Carport Info: Garage:Doub Det 4 tractor
Walk Score®
Provided by WalkScore® Inc.
Walk Score is the most well-known measure of walkability for any address. It is based on the distance to a variety of nearby services and pedestrian friendliness. Walk Scores range from 0 (Car-Dependent) to 100 (Walker’s Paradise).
Bike Score®
Provided by WalkScore® Inc.
Bike Score evaluates a location's bikeability. It is calculated by measuring bike infrastructure, hills, destinations and road connectivity, and the number of bike commuters. Bike Scores range from 0 (Somewhat Bikeable) to 100 (Biker’s Paradise).
Sale history
| Date | Event | Source | Price | % Change |
|---|---|---|---|---|
|
7/10/25
Jul 10, 2025
|
Listed / Active | NRVAR | $1,750,000 |




























































































































