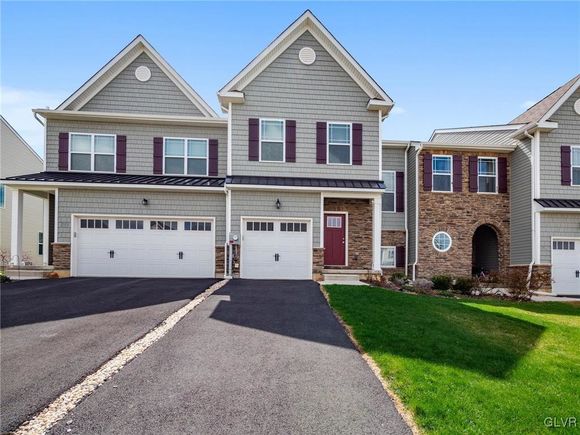3977 Mink Road
Upper Milford Twp, PA 18049
Map
- 3 beds
- 4 baths
- 2,278 sqft
- 2,941 sqft lot
- $194 per sqft
- 2021 build
More homes
Impeccable is the word for this home.Only four years young and just like the day the keys were handed over. Entering this home you will feel right at home with its highly enchanting style and quality. The dining room will accommodate the largest of families. And not to mention the custom wet bar the owner had the builder install as an upgrade. The living room boasts impeccable taste with an inviting gas fireplace. Talk with family and guests with the open concept to the kitchen and huge granite covered island with seating for four. Beautiful appliances adorn this cooks paradise. The kitchen has a nice size pantry and an upgraded nook area with a granite countertop and cabinets you can use as a drop zone or coffee bar. The composite deck with remote controlled awning was added by the owner sized to host a family reunion. The basement with an egress was tastfully finished with recessed lighting for an office or family room. A half bath also rounds out the basement features. Comfort is achieved with the highly efficient gas furnace and AC system. The system features an air purifier and central humidifier. Fire sprinkler system. Upstairs you have 3 good sized bedrooms with a full bath and a master bedroom ensuite. The second floor features a full size laundry with installed laundry tub and cabinets. You are close to many major roads and shopping areas and several delicious restaurants to choose from.

Last checked:
As a licensed real estate brokerage, Estately has access to the same database professional Realtors use: the Multiple Listing Service (or MLS). That means we can display all the properties listed by other member brokerages of the local Association of Realtors—unless the seller has requested that the listing not be published or marketed online.
The MLS is widely considered to be the most authoritative, up-to-date, accurate, and complete source of real estate for-sale in the USA.
Estately updates this data as quickly as possible and shares as much information with our users as allowed by local rules. Estately can also email you updates when new homes come on the market that match your search, change price, or go under contract.
Checking…
•
Last updated Jul 12, 2025
•
MLS# 755336 —
The Building
-
New Construction:true
-
Construction Materials:StoneVeneer, VinylSiding
-
Year Built Details:New Construction
-
Architectural Style:Colonial
-
Year Built:2021
-
Roof:Asphalt,Fiberglass
-
Basement:EgressWindows,Full,Finished,Concrete,SumpPump,RecFamilyArea
-
Basement:true
-
Building Area:Assessor
-
Above Grade Finished Area:1811.0
-
Below Grade Finished Area:467.0
-
Foundation Details:Basement
-
Exterior Features:Awnings, Deck, Porch
-
Patio And Porch Features:Deck,Porch
Interior
-
Interior Features:WetBar, DiningArea, SeparateFormalDiningRoom, EatInKitchen, HomeOffice, KitchenIsland, WalkInClosets, AirFiltration
-
Stories:2
-
Stories Total:2
-
Flooring:Carpet, CeramicTile, LuxuryVinyl, LuxuryVinylPlank, Tile, Vinyl
-
Living Area:2278.0
-
Living Area Source:Assessor
-
Room Type:Den,Office
-
Rooms Total:8
-
Fireplace:true
-
Fireplace Features:GasLog, LivingRoom
-
Laundry Features:WasherHookup,DryerHookup,ElectricDryerHookup,UpperLevel
Financial & Terms
-
Listing Terms:Cash,Conventional,FHA,VaLoan
-
Buyer Financing:Conventional
-
Ownership Type:FeeSimple
-
Possession:ClosePlus30To45Days,Immediately,Negotiable
Location
-
Longitude:-75.517577
-
Latitude:40.517487
The Property
-
Property Type:Residential
-
Property Sub Type:Townhouse
-
Zoning:SR
-
Property Condition:NewConstruction
-
Parcel Number:548399120147 001
-
Lot Features:Flat
-
Lot Size Acres:0.068
-
Lot Size Area:2941.0
-
Lot Size Square Feet:2,941 Sqft
-
Lot Size Units:SquareFeet
-
Lot Size Source:PublicRecords
-
View:CityLights
-
View:true
-
Road Surface Type:Paved
Listing Agent
- Contact info:
- Agent phone:
- (888) 397-7352
- Office phone:
- (888) 397-7352
Taxes
-
Tax Annual Amount:$5,744.25
Beds
-
Bedrooms Total:3
Baths
-
Bathrooms Half:2
-
Bathrooms Full:2
-
Bathrooms Total:4
Heating & Cooling
-
Cooling:CentralAir
-
Cooling:true
-
Heating:ForcedAir,Gas
-
Heating:true
Utilities
-
Sewer:PublicSewer
-
Electric:Amps200OrMore,CircuitBreakers
-
Utilities:CableAvailable
-
Water Heater:Electric
-
Water Source:Public
Appliances
-
Appliances:Dishwasher, ElectricDryer, ElectricWaterHeater, GasOven, GasRange, Humidifier, Microwave, Refrigerator, WaterSoftenerOwned, Washer
Schools
-
Middle School District:East Penn
-
High School District:East Penn
The Community
-
Subdivision Name:The Fields At Jasper Ridge
-
Community Features:Sidewalks
-
Association Fee:$125
-
Senior Community:false
-
Association Fee Frequency:Quarterly
Parking
-
Parking Features:BuiltIn, Driveway, Garage, OffStreet, OnStreet, GarageDoorOpener
-
Garage Spaces:1.0
-
Garage:true
Walk Score®
Provided by WalkScore® Inc.
Walk Score is the most well-known measure of walkability for any address. It is based on the distance to a variety of nearby services and pedestrian friendliness. Walk Scores range from 0 (Car-Dependent) to 100 (Walker’s Paradise).
Bike Score®
Provided by WalkScore® Inc.
Bike Score evaluates a location's bikeability. It is calculated by measuring bike infrastructure, hills, destinations and road connectivity, and the number of bike commuters. Bike Scores range from 0 (Somewhat Bikeable) to 100 (Biker’s Paradise).
Air Pollution Index
Provided by ClearlyEnergy
The air pollution index is calculated by county or urban area using the past three years data. The index ranks the county or urban area on a scale of 0 (best) - 100 (worst) across the United Sates.
Sale history
| Date | Event | Source | Price | % Change |
|---|---|---|---|---|
|
7/11/25
Jul 11, 2025
|
Sold | GLVR | $442,500 | 0.8% |
|
6/8/25
Jun 8, 2025
|
Price Changed | GLVR | $438,950 | -0.0% |
|
5/24/25
May 24, 2025
|
Listed / Active | GLVR | $439,000 |







































