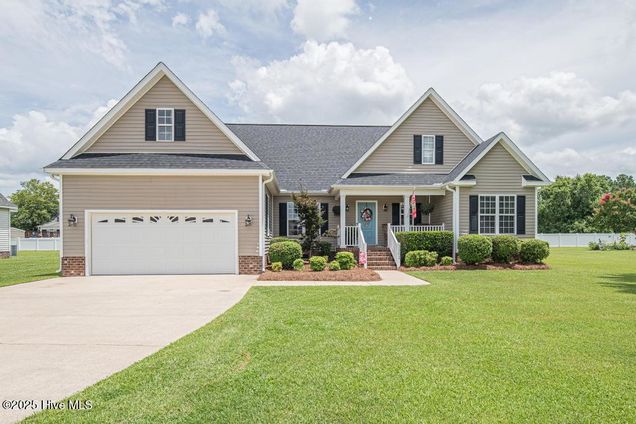3961 NE College Street
Ayden, NC 28513
Map
- 3 beds
- 2 baths
- 1,687 sqft
- 13,068 sqft lot
- $168 per sqft
- 2004 build
- – on site
Welcome to a place that just feels like home from the moment you pull into the driveway. This warm and welcoming 3-bedroom, 2-bath home has an open layout with real hardwood floors that flow through the living room, kitchen, and dining area, bringing warmth and a sense of connection to the entire space. The kitchen has been recently upgraded with a new KitchenAid stainless steel downdraft range. Just off the private primary suite, there's a dedicated laundry room--a small detail that makes a big difference in day-to-day life. Upstairs, the bonus room is full of possibility--office, playroom, guest space, you name it--and the walk-in attic gives you all the extra storage you could ask for. Some major upgrades have already been taken care of, including a new roof in 2023 and a new dehumidifier in the crawl space. Out back, the covered patio is ready for summer cookouts or quiet evenings, and the large detached shed is perfect for tools, hobbies, or whatever else you want to tuck away. From the front porch to the backyard, every part of this home has been loved and thoughtfully maintained. It's one of those places that just feels good to be in--and now it's ready for its next chapter.

Last checked:
As a licensed real estate brokerage, Estately has access to the same database professional Realtors use: the Multiple Listing Service (or MLS). That means we can display all the properties listed by other member brokerages of the local Association of Realtors—unless the seller has requested that the listing not be published or marketed online.
The MLS is widely considered to be the most authoritative, up-to-date, accurate, and complete source of real estate for-sale in the USA.
Estately updates this data as quickly as possible and shares as much information with our users as allowed by local rules. Estately can also email you updates when new homes come on the market that match your search, change price, or go under contract.
Checking…
•
Last updated Jul 17, 2025
•
MLS# 100519729 —
The Building
-
Year Built:2004
-
Construction:Wood Frame
-
Construction Type:Stick Built
-
Roof:Architectural Shingle
-
Attic:Floored, Walk-In
-
Stories:2.0
-
Stories/Levels:Two
-
Exterior Finish:Vinyl Siding
-
Foundation:Crawl Space
-
SqFt - Heated:1,687 Sqft
-
Exterior Features:Thermal Doors
-
Patio and Porch Features:Covered, Patio, Porch
-
Security Features:Smoke Detector(s)
Interior
-
Interior Features:Blinds/Shades, Tray Ceiling(s), Walk-In Closet(s), Walk-in Shower, Vaulted Ceiling(s), Gas Log, Pantry, Master Downstairs, Kitchen Island, High Ceilings, Ceiling Fan(s)
-
# Rooms:9
-
Dining Room Type:Formal
-
Flooring:Carpet, Vinyl, Wood, Tile
-
Fireplace:1
-
Laundry Features:Hookup - Dryer, Laundry Room, Hookup - Washer
Financial & Terms
-
Terms:Cash, USDA Loan, VA Loan, FHA, Conventional
Location
-
Directions to Property:Old HWY 11 towards Ayden, left on Hines Drive Extension, right on NE College and home is down on the left.
-
Location Type:Mainland
-
City Limits:Yes
The Property
-
Property Type:A
-
Subtype:Single Family Residence
-
Lot Dimensions:94x138x92x138
-
Lot SqFt:13,068 Sqft
-
Waterfront:No
-
Zoning:R10
-
Acres Total:0.30
-
Fencing:None
-
Other Structures:Barn(s), Shed(s)
-
Road Type/Frontage:Paved, Public (City/Cty/St)
Listing Agent
- Contact info:
- Agent phone:
- (252) 756-3500
- Office phone:
- (252) 756-3500
Taxes
-
Tax Year:2024
-
Property Taxes:$2,799.73
Beds
-
Bedrooms:3
Baths
-
Total Baths:2.00
-
Full Baths:2
The Listing
-
UnBranded Virtual Tour:https://www.zillow.com/view-3d-home/fa13233f-c2a0-46e0-a17b-11bddef78935/?utm_source=captureapp
Heating & Cooling
-
Heating:Heat Pump
-
Heated SqFt:1600 - 1799
-
Cooling:Central Air
Utilities
-
Utilities:Sewer Connected, Water Connected
-
Water Heater:Electric
-
Sewer:Municipal Sewer
-
Water Source:Municipal Water
Appliances
-
Appliances/Equipment:Built-In Electric Oven, Dishwasher, Refrigerator, Ice Maker, Disposal, Convection Oven
Schools
-
School District:Pitt County Schools
The Community
-
Subdivision:Bel-Mar Place
-
HOA:No
Parking
-
Garage & Parking: Total # Garage Spaces:2.00
-
Garage & Parking: Attached Garage Spaces:2.00
-
Parking Features:Concrete, Garage Faces Front
Monthly cost estimate

Asking price
$284,900
| Expense | Monthly cost |
|---|---|
|
Mortgage
This calculator is intended for planning and education purposes only. It relies on assumptions and information provided by you regarding your goals, expectations and financial situation, and should not be used as your sole source of information. The output of the tool is not a loan offer or solicitation, nor is it financial or legal advice. |
$1,525
|
| Taxes | $233 |
| Insurance | $78 |
| Utilities | $136 See report |
| Total | $1,972/mo.* |
| *This is an estimate |
Soundscore™
Provided by HowLoud
Soundscore is an overall score that accounts for traffic, airport activity, and local sources. A Soundscore rating is a number between 50 (very loud) and 100 (very quiet).
Air Pollution Index
Provided by ClearlyEnergy
The air pollution index is calculated by county or urban area using the past three years data. The index ranks the county or urban area on a scale of 0 (best) - 100 (worst) across the United Sates.
Sale history
| Date | Event | Source | Price | % Change |
|---|---|---|---|---|
|
7/17/25
Jul 17, 2025
|
Listed / Active | HIVE | $284,900 | 91.2% (10.1% / YR) |
|
6/20/16
Jun 20, 2016
|
HIVE | $149,000 |


































