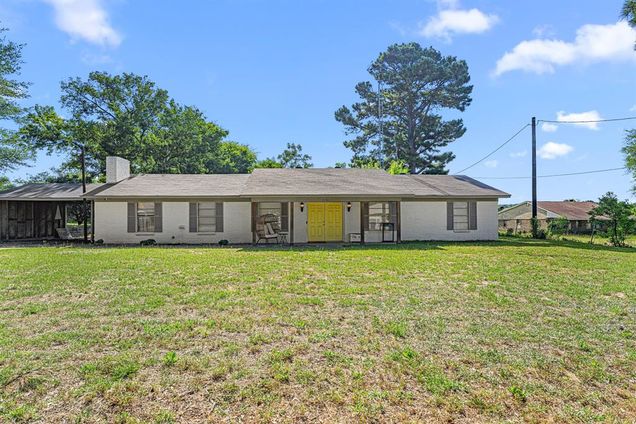3961 County Road 1120
Tyler, TX 75704
Map
- 3 beds
- 2 baths
- 2,016 sqft
- ~1 acre lot
- $131 per sqft
- 1977 build
- – on site
This updated home is perfect for first time homebuyers. Situated on a generous lot with a fully fenced backyard, this home offers both space and comfort inside and out. Step inside and you will immediately notice the fresh updates, including custom vinyl plank flooring throughout, newly painted walls in light airy tones, and beautiful granite kitchen countertops. The spacious living room is anchored by a charming brick trimmed wood burning fireplace, ideal for cozy nights or casual gatherings. Just off the living room is a large dining area perfect or entertaining or everyday meals. The kitchen is a standout with new granite countertops, bar seating, and plenty of room to prep, cook, and connect. Natural light fills the space making it feel even more open and welcoming. The primary suite offers plenty of room to relax and unwind. It features an ensuite bathroom complete with a walk in shower, and double vanities. The convenient hall bath is equally as appealing with a tub and shower combo. Outside enjoy the expansive backyard, perfect for kids, pets, or outdoor fun. The chain link fence provides peace of mind for your furry friends, and the covered patio creates a great spot to enjoy morning coffee or evening BBQ's! Do not miss your chance to own this move in ready home with updates, space, and charm all at an incredible value.

Last checked:
As a licensed real estate brokerage, Estately has access to the same database professional Realtors use: the Multiple Listing Service (or MLS). That means we can display all the properties listed by other member brokerages of the local Association of Realtors—unless the seller has requested that the listing not be published or marketed online.
The MLS is widely considered to be the most authoritative, up-to-date, accurate, and complete source of real estate for-sale in the USA.
Estately updates this data as quickly as possible and shares as much information with our users as allowed by local rules. Estately can also email you updates when new homes come on the market that match your search, change price, or go under contract.
Checking…
•
Last updated Jul 17, 2025
•
MLS# 21002509 —
The Building
-
Year Built:1977
-
Architectural Style:Traditional
-
Structural Style:Single Detached
-
Patio And Porch Features:Covered, Patio
-
Security Features:Security System, Security System Owned
-
Accessibility Features:No
-
Roof:Composition
-
Basement:No
-
Foundation Details:Slab
-
Levels:One
-
Construction Materials:Brick, Stone Veneer
Interior
-
Interior Features:Built-in Features, Double Vanity, Eat-in Kitchen, Granite Counters, Walk-In Closet(s)
-
Flooring:Laminate, Tile, Vinyl
-
Fireplaces Total:1
-
Fireplace Features:Family Room, Wood Burning
-
Laundry Features:Utility Room
-
# of Dining Areas:1
-
# of Living Areas:1
Room Dimensions
-
Living Area:2016.00
Location
-
Directions:Take Highway 64 West to Farm Market 2661, turn left and follow to County Road 1120, turn left on home on right with Real Estate sign
-
Latitude:32.35479000
-
Longitude:-95.42976800
The Property
-
Property Type:Residential
-
Property Subtype:Single Family Residence
-
Property Attached:No
-
Parcel Number:1000000148000375050
-
Lot Features:Acreage, Few Trees
-
Lot Size:1 to < 3 Acres
-
Lot Size SqFt:43560.0000
-
Lot Size Acres:1.0000
-
Lot Size Area:1.0000
-
Lot Size Units:Acres
-
Easements:Utilities
-
Restrictions:Easement(s)
-
Current Use:Residential
-
Fencing:Chain Link
-
Soil Type:Unknown
-
Vegetation:Grassed
-
Exterior Features:Covered Patio/Porch
-
Will Subdivide:No
Listing Agent
- Contact info:
- No listing contact info available
Taxes
-
Tax Legal Description:Tract 37 E, Abstract A0148 A, Booth
Beds
-
Bedrooms Total:3
Baths
-
Total Baths:2.00
-
Total Baths:2
-
Full Baths:2
The Listing
-
Virtual Tour URL Unbranded:https://www.propertypanorama.com/instaview/ntreis/21002509
Heating & Cooling
-
Heating:Central, Electric
-
Cooling:Ceiling Fan(s), Central Air, Electric
Utilities
-
Utilities:Cable Available, Co-op Water, Electricity Available, Electricity Connected, Individual Gas Meter, Individual Water Meter, Outside City Limits, Septic
Appliances
-
Appliances:Dishwasher, Electric Cooktop, Electric Oven
Schools
-
School District:Tyler ISD
-
Elementary School:Dixie
-
Elementary School Name:Dixie
-
Middle School Name:Three Lakes
-
High School Name:Tyler
The Community
-
Subdivision Name:Booth
-
Pool:No
-
Association Type:None
Parking
-
Garage:No
-
Attached Garage:No
-
Carport Spaces:2
-
Covered Spaces:1
-
Parking Features:Additional Parking, Attached Carport, Carport, Concrete, Driveway, No Garage, Other, See Remarks
Monthly cost estimate

Asking price
$264,500
| Expense | Monthly cost |
|---|---|
|
Mortgage
This calculator is intended for planning and education purposes only. It relies on assumptions and information provided by you regarding your goals, expectations and financial situation, and should not be used as your sole source of information. The output of the tool is not a loan offer or solicitation, nor is it financial or legal advice. |
$1,416
|
| Taxes | N/A |
| Insurance | $72 |
| Utilities | $163 See report |
| Total | $1,651/mo.* |
| *This is an estimate |
Air Pollution Index
Provided by ClearlyEnergy
The air pollution index is calculated by county or urban area using the past three years data. The index ranks the county or urban area on a scale of 0 (best) - 100 (worst) across the United Sates.





























