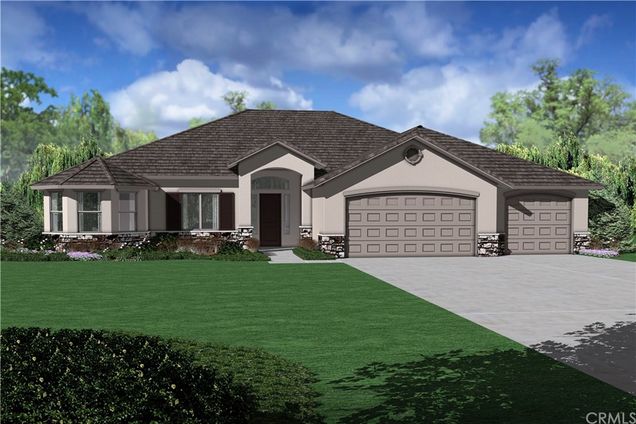3953 Osprey Court
Merced, CA 95340
Map
- 4 beds
- 3 baths
- 2,614 sqft
- 10,983 sqft lot
- $193 per sqft
- 2019 build
- – on site
More homes
New construction, Wathen Mansionette Alder Plan. This plan boasts an elegant entry with home featuring both volume and vaulted ceilings. Flex plan allows you to choose from three different floor plan options that range from 2387-2614 Sq Ft. 1 - 3 bedroom w/ 4 car tandem garage plan 2- 4 bedroom plan w/ 3 car garage or 3- 3 bedroom, Bonus Room w/ 3 car garage. Builder paid 8 panel Solar Package included with home. Granite or Quartz Kitchen and Bath counters. Tiled flooring choices of 20 x 20 or 12 x 24 and plush carpet for flooring throughout home. Custom cabinetry is standard with choice of six stains. GE SS appl incl gas cooktop, dishwasher, oven, microwave. Large Laundry Rooms w/ sink, tiled counters and cabinetry. Master Bath features large shower, dual vanity sinks and vanity desk area w/ two large closets. Master Bedroom has slider out to covered patio. Bed #2 & #3 both include walk in closets. Opt Bonus Rm or Bed #4 incl sliding glass door to back covered patio. Front exterior of home includes stone veneer at lower part of home, tiled roof, covered front porch and large back patio. Finished garages with remotes included. Complimentary Interior Design appts. for Buyer to select ext color of home and all interior finishes to customize your home. Take advantage of owning a beautiful Wathen Mansionette, known for their quality and excellent customer service throughout the valley, building since the 1950's. Model homes are available for viewing in Clovis.

Last checked:
As a licensed real estate brokerage, Estately has access to the same database professional Realtors use: the Multiple Listing Service (or MLS). That means we can display all the properties listed by other member brokerages of the local Association of Realtors—unless the seller has requested that the listing not be published or marketed online.
The MLS is widely considered to be the most authoritative, up-to-date, accurate, and complete source of real estate for-sale in the USA.
Estately updates this data as quickly as possible and shares as much information with our users as allowed by local rules. Estately can also email you updates when new homes come on the market that match your search, change price, or go under contract.
Checking…
•
Last updated Apr 19, 2025
•
MLS# MC19102868 —
The Building
-
Year Built:2019
-
Year Built Source:Builder
-
New Construction:Yes
-
Construction Materials:Stucco
-
Total Number Of Units:1
-
Builder Name:Wathen Mansionettes
-
Builder Model:Alder
-
Architectural Style:Ranch
-
Roof:Tile
-
Foundation:Slab
-
Patio And Porch Features:Covered, Patio, Porch, Front Porch
-
Patio:1
-
Common Walls:No Common Walls
Interior
-
Features:Built-in Features, Ceiling Fan(s), Granite Counters, High Ceilings, Open Floorplan, Pantry, Recessed Lighting
-
Levels:One
-
Kitchen Features:Granite Counters, Kitchen Island, Quartz Counters, Walk-In Pantry
-
Eating Area:Breakfast Counter / Bar, In Kitchen
-
Flooring:Carpet, Tile
-
Room Type:All Bedrooms Down, Great Room, Walk-In Closet, Walk-In Pantry
-
Living Area Units:Square Feet
-
Living Area Source:Builder
-
Fireplace:No
-
Fireplace:None
-
Laundry:Gas & Electric Dryer Hookup, Individual Room, Inside, Washer Hookup
-
Laundry:1
Room Dimensions
-
Living Area:2614.00
Financial & Terms
-
Disclosures:CC And R's
Location
-
Directions:Models Located in Clovis, CA - build site G St, E on Mercy to Mansionette Dr
-
Latitude:37.33796100
-
Longitude:-120.46287900
The Property
-
Subtype:Single Family Residence
-
Property Condition:Under Construction
-
Lot Features:Cul-De-Sac, Lot 10000-19999 Sqft, Sprinkler System, Sprinklers In Front
-
Lot Size Area:10983.0000
-
Lot Size Acres:0.2521
-
Lot Size SqFt:10983.00
-
Lot Size Source:Builder
-
View:None
-
Sprinklers:Yes
-
Road Surface Type:Paved
-
Additional Parcels:No
-
Land Lease:No
-
Lease Considered:No
Listing Agent
- Contact info:
- No listing contact info available
Taxes
-
Tax Tract:ME-5 5356
-
Tax Census Tract:18.01
-
Tax Tract:5356
-
Tax Lot:127
Beds
-
Total Bedrooms:4
-
Main Level Bedrooms:4
Baths
-
Total Baths:3
-
Bathroom Features:Shower, Shower in Tub, Closet in bathroom, Exhaust fan(s), Granite Counters, Walk-in shower
-
Full & Three Quarter Baths:2
-
Main Level Baths:3
-
Full Baths:2
-
Half Baths:1
The Listing
-
Special Listing Conditions:Standard
-
Parcel Number:231190013000
Heating & Cooling
-
Heating:1
-
Heating:Central, Zoned, Solar, ENERGY STAR Qualified Equipment
-
Cooling:Yes
-
Cooling:Central Air, Zoned, Electric, Gas, ENERGY STAR Qualified Equipment, SEER Rated 13-15
Utilities
-
Utilities:Cable Available, Electricity Connected, Natural Gas Connected, Phone Available, Sewer Connected, Water Connected
-
Sewer:Public Sewer
-
Electric:Electricity - On Property
-
Green Energy Generation:Solar
-
Green Energy Efficient:Appliances, Construction, Doors, HVAC, Insulation, Lighting, Roof, Thermostat, Water Heater, Windows
-
Green Water Conservation:Water-Smart Landscaping
-
Water Source:Public
Appliances
-
Appliances:Self Cleaning Oven, Dishwasher, Gas Cooktop, Microwave, Tankless Water Heater
-
Included:Yes
Schools
-
High School District:Merced City
The Community
-
Subdivision:Wathen Mansionettes Yosemite Grove
-
Units in the Community:20
-
Features:Urban
-
Association:No
-
Pool:None
-
Senior Community:No
-
Private Pool:No
-
Assessments:No
-
Assessments:None
Parking
-
Parking:Yes
-
Parking:Driveway, Garage - Single Door, Garage - Two Door, Garage Door Opener
-
Parking Spaces:3.00
-
Attached Garage:Yes
-
Garage Spaces:3.00
-
Remotes:3
Soundscore™
Provided by HowLoud
Soundscore is an overall score that accounts for traffic, airport activity, and local sources. A Soundscore rating is a number between 50 (very loud) and 100 (very quiet).
Air Pollution Index
Provided by ClearlyEnergy
The air pollution index is calculated by county or urban area using the past three years data. The index ranks the county or urban area on a scale of 0 (best) - 100 (worst) across the United Sates.
Sale history
| Date | Event | Source | Price | % Change |
|---|---|---|---|---|
|
4/8/24
Apr 8, 2024
|
BRIDGE | $635,000 | 25.3% (8.3% / YR) | |
|
3/26/21
Mar 26, 2021
|
Sold | CRMLS_CA | $506,676 | 7.8% (7.6% / YR) |
|
3/17/20
Mar 17, 2020
|
Pending | CRMLS_CA | $470,200 |





