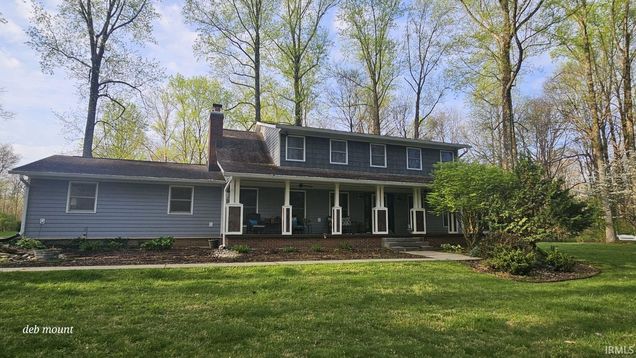395 W Denali
Bloomington, IN 47404
- 3 beds
- 3 baths
- 8 sqft
- ~5 acre lot
- $64,375 per sqft
- – on site
More homes
This five-acre parcel provides a wonderful wooded setting with nature paths. The homestead area is relatively flat, while the north section features a gentle wooded slope which trails down to a creek meandering along the north boundary. Owner care is evident with the quality you'll find in the home. From the time of purchase in 2011, owners have installed a new roof and gutters, remodeled the kitchen to include granite surfaces, installed LP Smart siding, wood floors, new Trex decking on oversized deck with salt water Caldera hot tub, updated primary bedroom closet, added a full bath adjacent to laundry room & updated the two full baths upstairs, and much more. The RV parking with electric hookup is the icing on the cake. The full list of updates, provided by the owner, is in available documents. Fiber optic is available for the owner who wants a quality internet connection. Stainless steel appliances in the kitchen shall remain with the property.

Last checked:
As a licensed real estate brokerage, Estately has access to the same database professional Realtors use: the Multiple Listing Service (or MLS). That means we can display all the properties listed by other member brokerages of the local Association of Realtors—unless the seller has requested that the listing not be published or marketed online.
The MLS is widely considered to be the most authoritative, up-to-date, accurate, and complete source of real estate for-sale in the USA.
Estately updates this data as quickly as possible and shares as much information with our users as allowed by local rules. Estately can also email you updates when new homes come on the market that match your search, change price, or go under contract.
Checking…
•
Last updated May 7, 2025
•
MLS# 202405532 —
The Building
-
Year Built:1978
-
New Construction:No
-
Style:Two Story
-
Exterior:Cement Board
-
Amenities:Cable Ready
-
Basement:Yes
-
Basement/Foundation:Full Basement
-
Total SqFt:3432
-
Total Finished SqFt:2288
-
Main Level SqFt:1144
-
Above Grade Finished SqFt:2288
-
Upper Level SqFt:1144
-
Total Below Grade SqFt:1144
-
Below Grade Unfinished SqFt:1144
Interior
-
Kitchen Level:Main
-
Dining Room Level:Main
-
Breakfast Room Level:Main
-
Living/Great Room Level:Main
-
Family Room Level:Main
-
Laundry Level:Main
-
Flooring:Hardwood Floors
-
# of Fireplaces:1
-
Fireplace:Family Rm
-
Fireplace:Yes
Room Dimensions
-
Kitchen Length:14
-
Kitchen Width:11
-
Dining Rm Length:12
-
Dining Room Width:11
-
Breakfast Room Length:10
-
Breakfast Room Width:9
-
Living/Great Room Width:12
-
Living/Great Room Length:13
-
Family Room Length:19
-
Family Room Width:13
-
1st Bedroom Length:15
-
1st Bedroom Width:13
-
2nd Bedroom Length:15
-
2nd Bedroom Width:10
-
3rd Bedroom Width:12
-
3rd Bedroom Length:13
-
Laundry Room Length:11
-
Laundry Room Width:8
Location
-
Directions to Property:I-69 north from Bloomington, Sample Rd exit, west on Sample Rd, south on Thompson Ridge Rd, west on Denali Rd, house on left.
-
Latitude:39.262578
-
Longitude:-86.526723
The Property
-
Parcel# ID:53-02-33-100-004.000-017
-
Property Subtype:Site-Built Home
-
Lot Dimensions:irregular
-
Lot Description:Level, Slope
-
Approx Lot Size SqFt:217800
-
Approx Lot Size Acres:5
-
Waterfront:No
Listing Agent
- Contact info:
- No listing contact info available
Taxes
-
Annual Taxes:1886.21
Beds
-
Total # Bedrooms:3
-
1st Bedroom Level:Upper
-
2nd Bedroom Level:Upper
-
3rd Bedroom Level:Upper
Baths
-
Total Baths:3
-
Total Full Baths:3
-
# of Full Baths Main:1
-
# of Full Baths Upper:2
The Listing
Heating & Cooling
-
Heating Fuel:Geothermal
-
Cooling:Central Air
Utilities
-
Water Utility:Public
-
Sewer:Septic
Schools
-
Elementary:Arlington Heights
-
Middle School:Tri-North
-
High School:Bloomington North
-
School District:Monroe County Community School Corp.
The Community
-
Subdivision:Northwest Monroe County
-
Pool:No
-
Association Dues Frequency:Not Applicable
Parking
-
Garage:Yes
-
Garage Type:Attached
-
Garage Length:25
-
Garage SqFt:600
-
Garage Width:24
-
Garage/# of Cars:2
Walk Score®
Provided by WalkScore® Inc.
Walk Score is the most well-known measure of walkability for any address. It is based on the distance to a variety of nearby services and pedestrian friendliness. Walk Scores range from 0 (Car-Dependent) to 100 (Walker’s Paradise).
Sale history
| Date | Event | Source | Price | % Change |
|---|---|---|---|---|
|
6/28/24
Jun 28, 2024
|
Sold | IRMLS | $515,000 | -3.7% |
|
5/1/24
May 1, 2024
|
Price Changed | IRMLS | $535,000 | -3.6% |
|
4/30/24
Apr 30, 2024
|
Listed / Active | IRMLS | $555,000 |





































