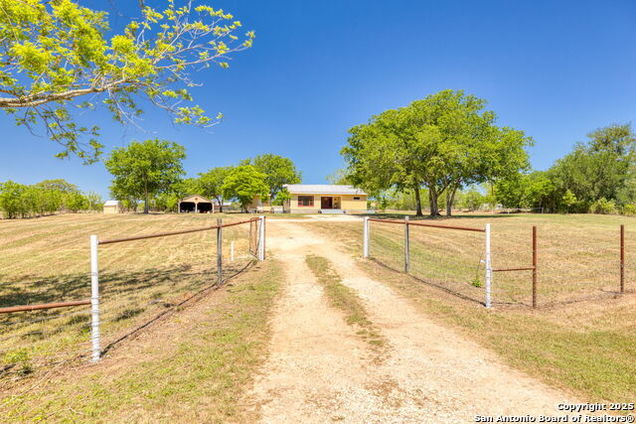395 Dale Ln
Dale, TX 78616
Map
- 3 beds
- 2 baths
- 1,357 sqft
- ~10 acre lot
- $386 per sqft
- 1920 build
- – on site
Step back in time and embrace the charm of country living with this adorable 1920's ranch-style home nestled on nearly 10 acres in the peaceful countryside of Dale, TX. This 3-bedroom, 2-bathroom gem exudes character, featuring fresh paint, original hardwood floors, and vintage black-and-white tile in the bathrooms and laundry room-true to its 1920s roots. The inviting living room showcases a beautifully preserved, freestanding cast iron wood-burning fireplace, perfect for cozy evenings, while high ceilings and original moldings and casings around the windows add timeless elegance. The functional layout connects the open kitchen, adorned with adorable antique bead board cabinets and a beautiful antique butcher block island, to both the living area and the lovely dining space flooded with natural light through quaint divided light windows. Relax on the charming front porch or unwind on one of the two side porches, including a dedicated porch off the primary bedroom, accessible through French doors. The primary suite also boasts an en suite bathroom with an antique vanity, adding vintage charm. Outside, mature oaks stud the property, which includes a grazing pasture for livestock, a large tank that has held water through drought-ideal for livestock-and 555+/- feet of road frontage. The land is unrestricted, allowing for additional homes or subdivision, and is made up of two parcels. A detached barn with parking, a large storage building, and a chicken coop convey with the property, offering plenty of space for hobbies or homesteading. Whether you're seeking a peaceful homestead, a weekend retreat, or a place with space to grow, this one-of-a-kind property offers endless charm and country appeal. Just 30 minutes from Austin, yet worlds away in tranquility-this Dale ranch is a rare find!

Last checked:
As a licensed real estate brokerage, Estately has access to the same database professional Realtors use: the Multiple Listing Service (or MLS). That means we can display all the properties listed by other member brokerages of the local Association of Realtors—unless the seller has requested that the listing not be published or marketed online.
The MLS is widely considered to be the most authoritative, up-to-date, accurate, and complete source of real estate for-sale in the USA.
Estately updates this data as quickly as possible and shares as much information with our users as allowed by local rules. Estately can also email you updates when new homes come on the market that match your search, change price, or go under contract.
Checking…
•
Last updated Jul 17, 2025
•
MLS# 1884826 —
This home is listed in more than one place. See it here, and here.
The Building
-
Year Built:1920
-
Approx Age:105
-
Construction:Pre-Owned
-
Builder Name:na
-
Type:Single Family Detached
-
Style:One Story, Historic/Older
-
Exterior:Wood, Siding
-
Roof:Metal
-
# of Stories:1
-
Inclusions:Washer Connection, Dryer Connection
-
Total SqFt:1357
-
SqFt Source:Appsl Dist
Interior
-
Interior:One Living Area, Island Kitchen
-
Window Coverings:None Remain
-
Floors:Carpeting, Ceramic Tile, Wood
-
# of Fireplaces:1
-
Fireplace:One
Room Dimensions
-
Living Room Length:18
-
Living Room Width:13
-
Kitchen Length:11
-
Kitchen Width:13
-
Master Bedroom Length:13
-
Master Bedroom Width:13
-
Bedroom 2 Length:9
-
Bedroom 2 Width:12
-
Bedroom 3 Length:12
-
Bedroom 3 Width:12
-
Master Bath Length:11
-
Master Bath Width:8
Financial & Terms
-
Possession:Closing/Funding
Location
-
Directions:Hwy. 183 to Lockhart turn on FM 672 go to FM 1854 turn Right go to 4-way stop in Dale turn left look for sign on property.
The Property
-
Area:3100
-
Lot Size:9.68
-
Pool:No
-
Pool/Spa:No Pool
-
Price Per SqFt:$386.88
Listing Agent
- Contact info:
- Agent phone:
- (210) 269-9940
Taxes
-
Tax Property ID:161668
-
Tax Year:2024
-
Total Taxes:$1,855
-
Taxed by Multiple Counties:No
Beds
-
Total Bedrooms:3
-
Master Bedroom:DownStairs
Baths
-
Total Baths:2
-
Full Baths:2
-
Master Bath:Tub/Shower Combo
-
Full and Half Baths:2
Heating & Cooling
-
Heating:Central Heating
-
Heating Fuel:Electric
-
Air Conditioning:One Central
Utilities
-
Sewer:Private Well, Septic
Schools
-
Elementary School:Not Applicable
-
Middle School:Not Applicable
-
High School:Not Applicable
-
School District:LOCKHART ISD
The Community
-
Subdivision:out/
-
OUTSubdivision:
-
Neighborhood Amenities:None
-
HOA:None
Parking
-
Parking:Two Car Garage
Monthly cost estimate

Asking price
$525,000
| Expense | Monthly cost |
|---|---|
|
Mortgage
This calculator is intended for planning and education purposes only. It relies on assumptions and information provided by you regarding your goals, expectations and financial situation, and should not be used as your sole source of information. The output of the tool is not a loan offer or solicitation, nor is it financial or legal advice. |
$2,811
|
| Taxes | $154 |
| Insurance | $144 |
| Utilities | $175 See report |
| Total | $3,284/mo.* |
| *This is an estimate |
Air Pollution Index
Provided by ClearlyEnergy
The air pollution index is calculated by county or urban area using the past three years data. The index ranks the county or urban area on a scale of 0 (best) - 100 (worst) across the United Sates.
Sale history
| Date | Event | Source | Price | % Change |
|---|---|---|---|---|
|
7/17/25
Jul 17, 2025
|
Listed / Active | SABOR | $525,000 |













































