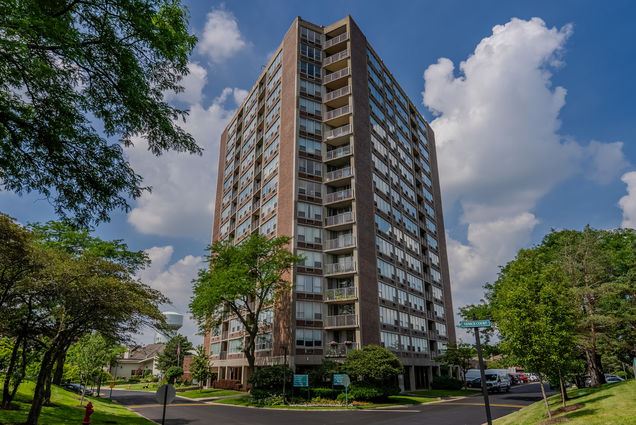3925 Triumvera Drive Unit 9B
Glenview, IL 60025
Map
- 2 beds
- 2 baths
- 1,300 sqft
- $198 per sqft
- 1975 build
- – on site
Enjoy the best of resort-style living on the 9th floor! This bright and spacious freshly painted 2-bedroom, 2-bathroom unit is filled with natural light and boasts stunning north-west facing views-providing ideal sunlight without the summer heat. Step into a welcoming open-concept living and dining space highlighted by gorgeous engineered hardwood floors. The modern kitchen is a chef's delight with stainless steel appliances , granite countertops, updated cabinetry, and stylish finishes throughout. The expansive primary suite features a large closet and private bath, while generous hallway storage closets and oversized wall-to-wall windows offer comfort and functionality. Additional features include: Heated, assigned garage parking space (#83) Same-floor laundry conveniently located by the elevator New baseboards installed in 2013 Engineered hardwood flooring throughout Exceptional amenities: Residents enjoy full access to a fabulous clubhouse offering an indoor/outdoor pool, fitness center, sauna, party and meeting rooms, ping-pong and billiards tables, a library, and more-ideal for year-round enjoyment. Prime location: Situated in a highly sought-after community within the award-winning Glenview school district. Just minutes from shopping, dining, and major expressways-this is the perfect blend of comfort, style, and convenience. Low-maintenance living: HOA covers all utilities except electricity!


Last checked:
As a licensed real estate brokerage, Estately has access to the same database professional Realtors use: the Multiple Listing Service (or MLS). That means we can display all the properties listed by other member brokerages of the local Association of Realtors—unless the seller has requested that the listing not be published or marketed online.
The MLS is widely considered to be the most authoritative, up-to-date, accurate, and complete source of real estate for-sale in the USA.
Estately updates this data as quickly as possible and shares as much information with our users as allowed by local rules. Estately can also email you updates when new homes come on the market that match your search, change price, or go under contract.
Checking…
•
Last updated Jul 16, 2025
•
MLS# 12421582 —
The Building
-
Year Built:1975
-
Rebuilt:No
-
New Construction:false
-
Construction Materials:Brick
-
Basement:None
-
Exterior Features:Balcony
-
Disability Access:Yes
-
Accessibility Features:Bath Grab Bars
-
Other Equipment:Intercom, CO Detectors
-
Stories Total:17
-
Living Area Source:Estimated
-
Entry Level:9
Interior
-
Room Type:No additional rooms
-
Rooms Total:5
-
Laundry Features:Common Area
Room Dimensions
-
Living Area:1300
Location
-
Directions:MILWAUKEE AVE NORTH OF CENTRAL W- BUILDING
-
Location:4450
The Property
-
Parcel Number:04324020271052
-
Property Type:Residential
-
Location:C
-
Lot Size Dimensions:1300
-
Waterfront:false
Listing Agent
- Contact info:
- Agent phone:
- (847) 502-6299
- Office phone:
- (847) 716-6969
Taxes
-
Tax Year:2023
-
Tax Annual Amount:2618
Beds
-
Bedrooms Total:2
-
Bedrooms Possible:2
Baths
-
Baths:2
-
Full Baths:2
The Listing
-
Special Listing Conditions:None
Heating & Cooling
-
Heating:Electric
-
Cooling:Wall Unit(s)
Utilities
-
Sewer:Public Sewer
-
Water Source:Lake Michigan
Appliances
-
Appliances:Microwave, Dishwasher, Refrigerator, Stainless Steel Appliance(s)
Schools
-
Elementary School:Henking Elementary School
-
Elementary School District:34
-
Middle Or Junior School:Springman Middle School
-
Middle Or Junior School District:34
-
High School:Glenbrook South High School
-
High School District:225
The Community
-
Subdivision Name:Triumvera
-
Association Amenities:Elevator(s), Exercise Room, Storage, Party Room, Indoor Pool, Sauna, Service Elevator(s)
-
Association Fee:503
-
Association Fee Includes:Water, Insurance, TV/Cable, Clubhouse, Exercise Facilities, Pool, Exterior Maintenance, Lawn Care, Scavenger, Snow Removal
-
Association Fee Frequency:Monthly
-
Master Assoc Fee Frequency:Not Required
Parking
-
Parking Total:1
-
Parking Features:Concrete, Garage Door Opener, Heated Garage, On Site, Garage Owned, Attached, Garage
-
Garage Spaces:1
Monthly cost estimate

Asking price
$258,000
| Expense | Monthly cost |
|---|---|
|
Mortgage
This calculator is intended for planning and education purposes only. It relies on assumptions and information provided by you regarding your goals, expectations and financial situation, and should not be used as your sole source of information. The output of the tool is not a loan offer or solicitation, nor is it financial or legal advice. |
$1,381
|
| Taxes | $218 |
| Insurance | $70 |
| HOA fees | $503 |
| Utilities | $123 See report |
| Total | $2,295/mo.* |
| *This is an estimate |
Soundscore™
Provided by HowLoud
Soundscore is an overall score that accounts for traffic, airport activity, and local sources. A Soundscore rating is a number between 50 (very loud) and 100 (very quiet).
Air Pollution Index
Provided by ClearlyEnergy
The air pollution index is calculated by county or urban area using the past three years data. The index ranks the county or urban area on a scale of 0 (best) - 100 (worst) across the United Sates.
Max Internet Speed
Provided by BroadbandNow®
This is the maximum advertised internet speed available for this home. Under 10 Mbps is in the slower range, and anything above 30 Mbps is considered fast. For heavier internet users, some plans allow for more than 100 Mbps.
Sale history
| Date | Event | Source | Price | % Change |
|---|---|---|---|---|
|
7/16/25
Jul 16, 2025
|
Listed / Active | MRED | $258,000 | 79.2% (9.0% / YR) |
|
9/30/16
Sep 30, 2016
|
MRED | $144,000 |































