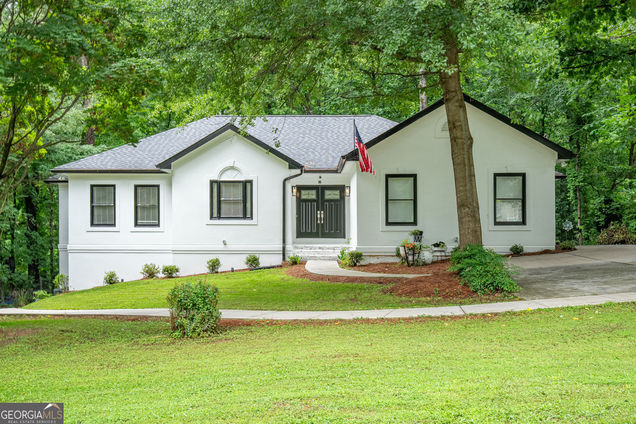3924 Ashford Dunwoody Road Northeast Road NE
Atlanta, GA 30319
Map
- 6 beds
- 4.5 baths
- 4,020 sqft
- $1 per sqft
- 1989 build
- – on site
Stunning renovated Ranch with fully finished terrace level offers the perfect blend of modern luxury and functionality. In prime Brookhaven location, sited on a private, wooded lot, the home boasts expansive double decks stretching across the entire rear of the property-ideal for entertaining or relaxing while taking in the wooded natural views. Inside, the main level features a striking vaulted ceiling in the great room open to a sleek kitchen with a waterfall island, stainless steel appliances, and modern finishes. A stone fireplace adds warmth and character to the open-concept living space, all enhanced by custom accents and details throughout. The crown jewel of the four bedroom wing is the primary suite that is enhanced by a beautiful spa like bath with green wooded views. The fully finished terrace level offers a complete second living space with its own private entrance-ideal for guests, multi-generational living, or rental opportunities. It includes 2 additional bedrooms, 2 full baths, a full kitchen, laundry, hobby room and living area that leads out the its own covered deck with amazing privacy for the ultimate experience of outdoor living! Additional highlights include a 2-car garage, ample parking, and a sought-after Brookhaven address with quick access to I-285, Perimeter Business District, and Perimeter Mall. Close proximity to top-rated public and private schools, and just minutes to major medical centers including CHOA, Northside, and Emory St. Joseph's.

Last checked:
As a licensed real estate brokerage, Estately has access to the same database professional Realtors use: the Multiple Listing Service (or MLS). That means we can display all the properties listed by other member brokerages of the local Association of Realtors—unless the seller has requested that the listing not be published or marketed online.
The MLS is widely considered to be the most authoritative, up-to-date, accurate, and complete source of real estate for-sale in the USA.
Estately updates this data as quickly as possible and shares as much information with our users as allowed by local rules. Estately can also email you updates when new homes come on the market that match your search, change price, or go under contract.
Checking…
•
Last updated Jul 15, 2025
•
MLS# 10531567 —
The Building
-
Year Built:1989
-
Construction Materials:Stucco
-
Architectural Style:Traditional
-
Structure Type:House
-
Roof:Composition
-
Levels:Two
-
Basement:Finished
-
Total Finished Area:4020
-
Above Grade Finished:2010
-
Below Grade Finished:2010
-
Living Area Source:Public Records
-
Common Walls:No Common Walls
-
Patio And Porch Features:Deck
Interior
-
Interior Features:Double Vanity, Walk-In Closet(s)
-
Kitchen Features:Kitchen Island
-
Furnished:Unfurnished
-
Flooring:Hardwood
-
Fireplace Features:Gas Starter
-
Total Fireplaces:1
-
Rooms:Great Room, Laundry, Bonus Room
Financial & Terms
-
Availability Date:2025-06-01
Location
-
Latitude:33.907114
-
Longitude:-84.33298
The Property
-
Property Type:Residential Lease
-
Property Subtype:Single Family Residence
-
Property Condition:Resale, Updated/Remodeled
-
Lot:2
-
Lot Features:Sloped
-
Lot Size Acres:0.49
-
Lot Size Source:Public Records
-
Parcel Number:18 327 07 002
-
Accessibility Features:Other
Listing Agent
- Contact info:
- Agent phone:
- (404) 668-6621
- Office phone:
- (404) 668-6621
Beds
-
Bedrooms:6
-
Bed Main:4
-
Bed Lower Level:2
Baths
-
Full Baths:4
-
Main Level Full Baths:2
-
Lower Level Full Baths:2
-
Half Baths:1
-
Main Half Baths:1
Heating & Cooling
-
Heating:Central, Forced Air
-
Cooling:Electric, Ceiling Fan(s), Central Air
Utilities
-
Utilities:Cable Available, Electricity Available, Natural Gas Available, Phone Available, Sewer Available, Water Available
-
Sewer:Public Sewer
-
Water Source:Public
Appliances
-
Appliances:Dishwasher, Disposal, Double Oven, Gas Water Heater, Microwave, Refrigerator
-
Laundry Features:In Basement
Schools
-
Elementary School:Montgomery
-
Middle School:Chamblee
-
High School:Chamblee
The Community
-
Subdivision:DEVONSHIRE
-
Community Features:None
-
Association:No
-
Association Fee Includes:None
-
Pets Allowed:No
Parking
-
Parking Features:Garage
-
Parking Total:2
Walk Score®
Provided by WalkScore® Inc.
Walk Score is the most well-known measure of walkability for any address. It is based on the distance to a variety of nearby services and pedestrian friendliness. Walk Scores range from 0 (Car-Dependent) to 100 (Walker’s Paradise).
Bike Score®
Provided by WalkScore® Inc.
Bike Score evaluates a location's bikeability. It is calculated by measuring bike infrastructure, hills, destinations and road connectivity, and the number of bike commuters. Bike Scores range from 0 (Somewhat Bikeable) to 100 (Biker’s Paradise).
Soundscore™
Provided by HowLoud
Soundscore is an overall score that accounts for traffic, airport activity, and local sources. A Soundscore rating is a number between 50 (very loud) and 100 (very quiet).
Air Pollution Index
Provided by ClearlyEnergy
The air pollution index is calculated by county or urban area using the past three years data. The index ranks the county or urban area on a scale of 0 (best) - 100 (worst) across the United Sates.











































