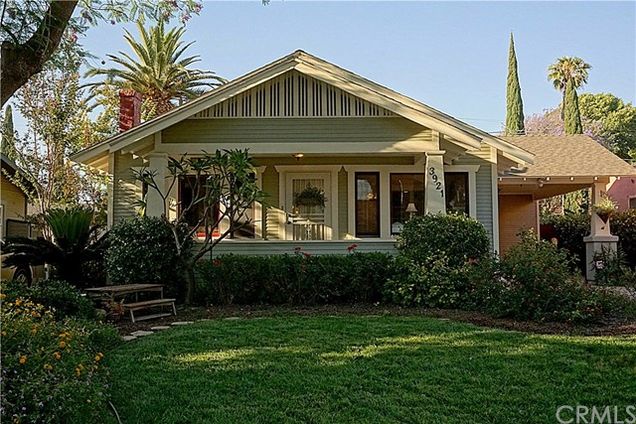3921 Rosewood Place
Riverside, CA 92506
Map
- 3 beds
- 2 baths
- 1,740 sqft
- 8,276 sqft lot
- $290 per sqft
- 1920 build
- – on site
More homes
PRICE REDUCTION !!!!! 1920 Classic Bungalow Located in the Heart of the Wood Streets, this Home is Beyond Exceptional and Shows Better than a Model Home...Remodeled a few years ago, this Charming Dwelling Boasts Shiny 3/4 inch White Oak Flooring Complimented by many Original and Restored Amenities such as Windows, Built-In China Cabinets, Etc... Attention to detail shows through property such as the Crown Moldings and Solid Core Doors in all areas with the exception of entry door, and Sparking Glass Door Knobs!... All 3 Bedrooms have Walk In Closets with the Possibility of the Master Bedroom having 2 Walk in Closets! [Master Bedroom has area that can be used as Den, Work Out Room, Nursery, OR an Additional Walk In closet] A Large Living Room with Fireplace, Breakfast Nook, Formal Dining Area, Indoor Laundry with Sink Compliment the Interior...The Backyard is a Peaceful Space, Carefully Landscaped with Trees, Garden and 2 Storage Sheds with the Front Yard designed with Water Wise Vegetation [Water Wise Sprinkler System in Both Yards] The Front Porch is Perfect for Chilling after a hard days work or just to say hello to the neighbors walking their dogs!!! Don't Forget about the Copper Plumbing, Solar Powered Attic Fan,Updated Electrical, Interior Insulation, Reinforced Attic Storage, and much more...The BONUS is, 3921 Rosewood Pl. is part of The Mills Act Program which is helpful in Property Tax SAVINGS

Last checked:
As a licensed real estate brokerage, Estately has access to the same database professional Realtors use: the Multiple Listing Service (or MLS). That means we can display all the properties listed by other member brokerages of the local Association of Realtors—unless the seller has requested that the listing not be published or marketed online.
The MLS is widely considered to be the most authoritative, up-to-date, accurate, and complete source of real estate for-sale in the USA.
Estately updates this data as quickly as possible and shares as much information with our users as allowed by local rules. Estately can also email you updates when new homes come on the market that match your search, change price, or go under contract.
Checking…
•
Last updated Apr 17, 2025
•
MLS# IV18153227 —
The Building
-
Year Built:1920
-
Year Built Source:Assessor
-
New Construction:No
-
Total Number Of Units:1
-
Architectural Style:Bungalow
-
Stories Total:1
-
Patio And Porch Features:Patio, Porch - Front
-
Patio:1
-
Common Walls:No Common Walls
Interior
-
Features:Attic Fan, Built-Ins, Ceiling Fan, Copper Plumbing Full, Crown Moldings, Wired for Sound
-
Levels:One
-
Eating Area:Breakfast Nook, Dining Room
-
Flooring:Wood
-
Room Type:Attic, Kitchen, Laundry, Living Room, Master Suite, Walk-In Closet
-
Living Area Units:Square Feet
-
Fireplace:Yes
-
Fireplace:Living Room
-
Laundry:Inside
-
Laundry:1
Room Dimensions
-
Living Area:1740.00
Location
-
Directions:Between Magnolia and Brockton
The Property
-
Subtype:Single Family Residence
-
Property Condition:Turnkey
-
Lot Features:0-1 Unit/Acre, Back Yard, Front Yard, Garden, Lawn, Level with Street, Paved, Sprinkler System, Sprinklers In Front, Sprinklers In Rear, Sprinklers Timer, Yard
-
Lot Size SqFt:8276.00
-
Lot Size Source:Assessor
-
View:None
-
Sprinklers:Yes
-
Security Features:Carbon Monoxide Detector(s), Smoke Detector, Wired for Alarm System
-
Exclusions:All Window Coverings in Bedrooms....Balance of Window Coverings are Negotiable]
-
Road Frontage:City Street
-
Road Surface Type:Paved
-
Additional Parcels:No
-
Land Lease:No
-
Lease Considered:No
Listing Agent
- Contact info:
- No listing contact info available
Taxes
-
Tax Lot:11
Beds
-
Total Bedrooms:3
-
Main Level Bedrooms:3
Baths
-
Total Baths:2
-
Full & Three Quarter Baths:2
-
Main Level Baths:2
-
Full Baths:2
The Listing
-
Special Listing Conditions:Standard
-
Parcel Number:218232039
Heating & Cooling
-
Heating:1
-
Heating:Central Furnace
-
Cooling:Yes
-
Cooling:Central
Utilities
-
Water Source:Public
Schools
-
High School District:Riverside Unified
The Community
-
Features:Curbs, Gutters, Sidewalks, Street Lighting
-
Association:No
-
Pool:None
-
Senior Community:No
-
Private Pool:No
-
Assessments:Yes
-
Assessments:Unknown
Parking
-
Parking:Yes
-
Parking:Carport, Driveway
Soundscore™
Provided by HowLoud
Soundscore is an overall score that accounts for traffic, airport activity, and local sources. A Soundscore rating is a number between 50 (very loud) and 100 (very quiet).
Air Pollution Index
Provided by ClearlyEnergy
The air pollution index is calculated by county or urban area using the past three years data. The index ranks the county or urban area on a scale of 0 (best) - 100 (worst) across the United Sates.
Max Internet Speed
Provided by BroadbandNow®
View a full reportThis is the maximum advertised internet speed available for this home. Under 10 Mbps is in the slower range, and anything above 30 Mbps is considered fast. For heavier internet users, some plans allow for more than 100 Mbps.
Sale history
| Date | Event | Source | Price | % Change |
|---|---|---|---|---|
|
8/24/18
Aug 24, 2018
|
Sold | CRMLS_CA | $505,000 | |
|
8/4/18
Aug 4, 2018
|
Pending | CRMLS_CA | $505,000 | |
|
8/3/18
Aug 3, 2018
|
Price Changed | CRMLS_CA | $505,000 | -1.9% |











































