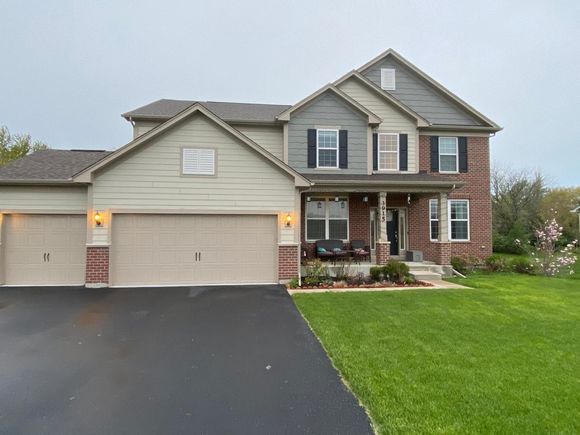3915 Nannyberry Court
Naperville, IL 60564
Map
- 5 beds
- 4 baths
- 3,344 sqft
- $1 per sqft
- 2017 build
- – on site
Welcome to your perfect luxurious rental opportunity in the prestigious Ashwood Heights community of Naperville with 204 School district! This beautifully designed East-facing 5-bedroom, 4-bathroom home with a 3-car garage offers over 3,344 sq. ft. of luxurious living space plus a 1855 SFT finished lookout basement with a home theater room and full bath, and with lot of upgrades. From the moment you step in, you'll be impressed by the soaring 2-story family room, elegant accent walls, and warm hardwood floors that flow throughout the main level. The layout includes separate living and dining rooms, a flex room/home office, and a main-level bedroom with a full bath-ideal for guests or multigenerational living. The gourmet kitchen is a chef's dream, featuring a huge center island, walk-in pantry, built-in stainless-steel appliances, quartz countertops, and 42" cabinets. The Pulte planning center adds the perfect workspace, and the upgraded laundry room with built-in cabinets brings everyday convenience. Upstairs, retreat to the luxurious master suite with a tray ceiling, dual walk-in closets, and a spa-inspired bath with a soaking tub and standing shower. Three additional bedrooms are generously sized and share a well-appointed full bath. Head downstairs to the lookout finished basement - a true additional entertaining space featuring a dedicated home theater room, a full bath, and room to entertain or unwind. Outside, enjoy peaceful mornings or evening get-togethers on the low-maintenance Trex hybrid deck, perfect for relaxing in your backyard. Residents enjoy access to the scenic walking trails-offering a premium lifestyle in a top-rated 204 school district. Now available for rent - whether you're looking for a long-term luxury rental or a temporary high-end lifestyle upgrade, this home is ready to welcome you. Schedule your tour today and experience Ashwood Heights living at its finest! A very good credit score (680+), good rental background. An Application & Credit Check is required for each person 18 years old & above. No Evictions or Judgments. Valid Proofs of Income: W-2 & 2 most recent check stubs, 1099 & 2 months of bank statements. No Co-Signers. and income 3x the rental income is required. Deposit 1.5X Times of Rent. Minimum 12 months lease term. Tenant pays for utilities, trash and sewer.


Last checked:
As a licensed real estate brokerage, Estately has access to the same database professional Realtors use: the Multiple Listing Service (or MLS). That means we can display all the properties listed by other member brokerages of the local Association of Realtors—unless the seller has requested that the listing not be published or marketed online.
The MLS is widely considered to be the most authoritative, up-to-date, accurate, and complete source of real estate for-sale in the USA.
Estately updates this data as quickly as possible and shares as much information with our users as allowed by local rules. Estately can also email you updates when new homes come on the market that match your search, change price, or go under contract.
Checking…
•
Last updated Jun 18, 2025
•
MLS# 12390920 —
The Building
-
Year Built:2017
-
Rebuilt:No
-
Construction Materials:Brick
-
Roof:Asphalt
-
Basement:Finished, Full
-
Foundation Details:Concrete Perimeter
-
Patio And Porch Features:Deck, Porch
-
Disability Access:No
-
Other Equipment:TV-Cable, CO Detectors
-
Total SqFt:3344
-
Total SqFt:5199
-
Below Grade Finished Area:1755
-
Main SqFt:1855
-
Upper SqFt:1489
-
Basement SqFt:1855
-
Unfinished Basement SqFt:100
-
Living Area Source:Builder
-
Window Features:Screens
Interior
-
Furnished:No
-
Room Type:Bedroom 5, Den, Recreation Room, Play Room, Media Room
-
Rooms Total:13
-
Laundry Features:Upper Level
-
Flooring:Hardwood
Room Dimensions
-
Living Area:3344
Location
-
Directions:FROM RT. 59, WEST ON 103RD TO ASHWOOD HEIGHTS ON RIGHT.
-
Location:24695
The Property
-
Property Type:Residential Lease
-
Lot Features:Landscaped
-
Lot Size Dimensions:80 X 160
-
Rural:N
-
Waterfront:false
-
Property Attached:false
Listing Agent
- Contact info:
- Agent phone:
- (513) 349-7284
- Office phone:
- (630) 778-5800
Beds
-
Bedrooms Total:5
-
Bedrooms Possible:5
Baths
-
Baths:4
-
Full Baths:4
The Listing
-
Special Listing Conditions:None
-
Rent Includes:None
-
Lease Term:12 Months
Heating & Cooling
-
Heating:Natural Gas, Forced Air
-
Cooling:Central Air
Utilities
-
Sewer:Public Sewer
-
Electric:200+ Amp Service
-
Water Source:Public
Appliances
-
Appliances:Double Oven, Microwave, Dishwasher, Disposal, Stainless Steel Appliance(s)
Schools
-
Elementary School:Peterson Elementary School
-
Elementary School District:204
-
Middle Or Junior School:Scullen Middle School
-
Middle Or Junior School District:204
-
High School:Waubonsie Valley High School
-
High School District:204
The Community
-
Subdivision Name:Ashwood Heights
Parking
-
Parking Total:3
-
Parking Features:Asphalt, Garage Door Opener, Garage, On Site, Garage Owned, Attached
-
Garage Spaces:3
Walk Score®
Provided by WalkScore® Inc.
Walk Score is the most well-known measure of walkability for any address. It is based on the distance to a variety of nearby services and pedestrian friendliness. Walk Scores range from 0 (Car-Dependent) to 100 (Walker’s Paradise).
Bike Score®
Provided by WalkScore® Inc.
Bike Score evaluates a location's bikeability. It is calculated by measuring bike infrastructure, hills, destinations and road connectivity, and the number of bike commuters. Bike Scores range from 0 (Somewhat Bikeable) to 100 (Biker’s Paradise).
Soundscore™
Provided by HowLoud
Soundscore is an overall score that accounts for traffic, airport activity, and local sources. A Soundscore rating is a number between 50 (very loud) and 100 (very quiet).
Air Pollution Index
Provided by ClearlyEnergy
The air pollution index is calculated by county or urban area using the past three years data. The index ranks the county or urban area on a scale of 0 (best) - 100 (worst) across the United Sates.































