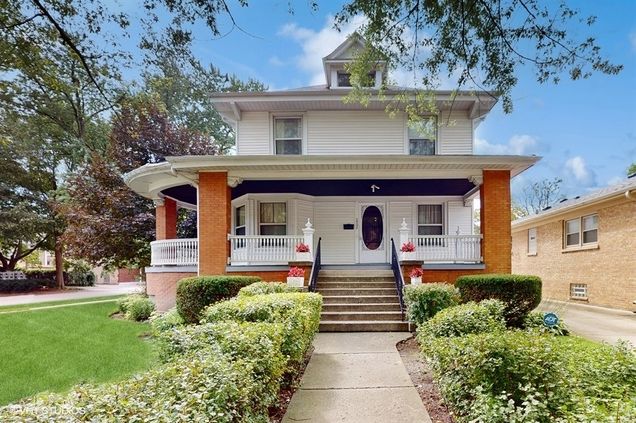3902 N Ridgeway Avenue
Chicago, IL 60618
Map
- 4 beds
- 3 baths
- 2,900 sqft
- 8,568 sqft lot
- $253 per sqft
- – on site
More homes
Welcome to this charming and historic American 4-Sq home located on an oversized Chicago corner lot in the Independence Park neighborhood. Boasting 4 bedrooms and 1.2 bathrooms, this spacious residence spans an impressive 2,900 square feet, providing ample room for comfort and relaxation. Upon entering, you'll immediately be captivated by the original millwork and stain glass windows that beautifully adorn the property, adding a touch of timeless elegance. The hardwood floors throughout exude warmth and character, while the fireplace creates a cozy atmosphere. This home offers fantastic features such as a separate dining room, perfect for hosting memorable dinner parties and entertaining guests. The 2.5 car garage and side driveway ensure convenient parking options for you and your visitors. Looking to unwind and bask in the outdoors? Step out onto the balcony or retreat to the covered front porch, where you can enjoy your morning coffee or relax after a long day. Situated in a vibrant and sought-after neighborhood, this property is conveniently located just half a block away from Independence Park and Independence Branch Chicago Public Library, offering endless opportunities for outdoor activities and intellectual enrichment. In addition, within a half a mile walk, you'll find the Irving Park Metra and Blue line stop, providing easy access to the city and beyond. Surrounded by a plethora of restaurants, bars, shopping, and more, this home truly offers the best of city living at your fingertips. Don't miss the chance to make this unique and character-filled home your own. Contact us today to schedule a private showing and start envisioning your life in this gem.


Last checked:
As a licensed real estate brokerage, Estately has access to the same database professional Realtors use: the Multiple Listing Service (or MLS). That means we can display all the properties listed by other member brokerages of the local Association of Realtors—unless the seller has requested that the listing not be published or marketed online.
The MLS is widely considered to be the most authoritative, up-to-date, accurate, and complete source of real estate for-sale in the USA.
Estately updates this data as quickly as possible and shares as much information with our users as allowed by local rules. Estately can also email you updates when new homes come on the market that match your search, change price, or go under contract.
Checking…
•
Last updated Apr 4, 2025
•
MLS# 11854710 —
The Building
-
Rebuilt:No
-
New Construction:false
-
Basement:Full
-
Window Features:Some Stained Glass
-
Disability Access:No
-
Total SqFt:1966
-
Total SqFt:2847
-
Main SqFt:1039
-
Upper SqFt:927
-
Basement SqFt:881
-
Unfinished Basement SqFt:881
-
Living Area Source:Plans
Interior
-
Room Type:Foyer, Family Room, Storage
-
Rooms Total:9
-
Interior Features:Historic/Period Mlwk, Special Millwork, Separate Dining Room
-
Fireplaces Total:1
-
Fireplace Location:Living Room
-
Laundry Features:In Unit
Room Dimensions
-
Living Area:2900
Location
-
Directions:South on Ridgeway from Irving Park. Corner of Ridgeway and Byron.
-
Location:10013
-
Location:10274
The Property
-
Parcel Number:13231030300000
-
Property Type:Residential
-
Lot Size Dimensions:126 X 68
-
Waterfront:false
Listing Agent
- Contact info:
- Agent phone:
- (773) 329-3873
- Office phone:
- (773) 775-1855
Taxes
-
Tax Year:2021
Beds
-
Bedrooms Total:4
-
Bedrooms Possible:4
Baths
-
Baths:3
-
Full Baths:1
-
Half Baths:2
The Listing
-
Short Sale:Not Applicable
-
Special Listing Conditions:List Broker Must Accompany
Heating & Cooling
-
Heating:Steam, Radiator(s)
-
Cooling:Window/Wall Unit - 1, Window/Wall Units - 2, Window/Wall Units - 3+
Utilities
-
Sewer:Public Sewer
-
Electric:200+ Amp Service
-
Water Source:Lake Michigan, Public
Appliances
-
Appliances:Range, Microwave, Refrigerator
Schools
-
Elementary School District:299
-
Middle Or Junior School District:299
-
High School District:299
The Community
-
Community Features:Park, Pool, Sidewalks, Street Lights, Street Paved
-
Association Fee Includes:None
-
Association Fee Frequency:Not Applicable
-
Master Assoc Fee Frequency:Not Required
Parking
-
Garage Type:Detached
-
Garage Spaces:2.5
-
Garage Onsite:Yes
-
Garage Ownership:Owned
Walk Score®
Provided by WalkScore® Inc.
Walk Score is the most well-known measure of walkability for any address. It is based on the distance to a variety of nearby services and pedestrian friendliness. Walk Scores range from 0 (Car-Dependent) to 100 (Walker’s Paradise).
Soundscore™
Provided by HowLoud
Soundscore is an overall score that accounts for traffic, airport activity, and local sources. A Soundscore rating is a number between 50 (very loud) and 100 (very quiet).
Sale history
| Date | Event | Source | Price | % Change |
|---|---|---|---|---|
|
9/29/23
Sep 29, 2023
|
Sold | MRED | $735,000 | -2.0% |
|
8/25/23
Aug 25, 2023
|
Sold Subject To Contingencies | MRED | $749,900 | |
|
8/9/23
Aug 9, 2023
|
Listed / Active | MRED | $749,900 |



















































