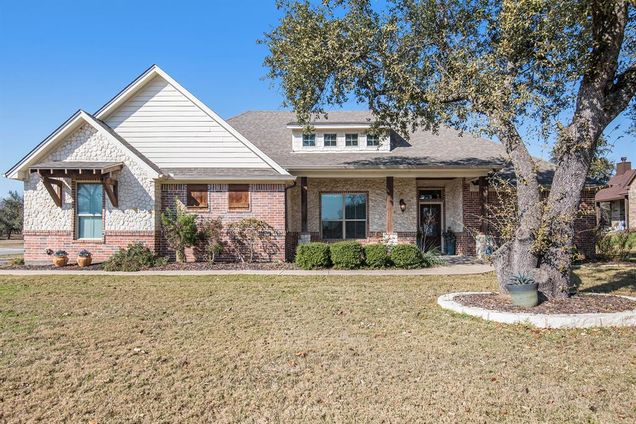3900 De Cordova Ranch Road
Granbury, TX 76049
Map
- 4 beds
- 3 baths
- 2,450 sqft
- ~1/2 acre lot
- $208 per sqft
- 2013 build
- – on site
More homes
Nestled on a picturesque corner lot in the heart of De Cordova Ranch, this stunning 4-bedroom, 3-bathroom home offers luxurious living on a sprawling 0.5-acre lot. The home boasts an elegant design, featuring arched architectural details and a serene, designer-inspired cool-tone color palette. With an oversized side-entry three-car garage and additional parking, this property is both practical and stylish. The oversized chef's kitchen is a dream for entertaining, equipped with premium appliances and ample counter space for gatherings indoors or out. The spacious primary suite is a true retreat, complete with a spa-like ensuite featuring a walk-in shower and a luxurious Greek-style jetted tub. Step outside to your personal oasis with a sparkling pool, hot tub, and multiple shaded lounging areas, including a covered back patio, flagstone patio, and a charming gazebo. The home is perfectly positioned next to the De Cordova Ranch common area and playground, adding an extra layer of convenience and enjoyment. Located in a gated community within the Acton school district, this home also offers an easy commute to Fort Worth. Experience the best of modern living in this exceptional property! Discounted rate options and no lender fee future refinancing may be available for qualified buyers of this home. Click the Virtual Tour link to view the 3D walkthrough. Seller offering paint allowance.

Last checked:
As a licensed real estate brokerage, Estately has access to the same database professional Realtors use: the Multiple Listing Service (or MLS). That means we can display all the properties listed by other member brokerages of the local Association of Realtors—unless the seller has requested that the listing not be published or marketed online.
The MLS is widely considered to be the most authoritative, up-to-date, accurate, and complete source of real estate for-sale in the USA.
Estately updates this data as quickly as possible and shares as much information with our users as allowed by local rules. Estately can also email you updates when new homes come on the market that match your search, change price, or go under contract.
Checking…
•
Last updated Jul 14, 2025
•
MLS# 20811526 —
The Building
-
Year Built:2013
-
Year Built Details:Preowned
-
Architectural Style:Traditional
-
Structural Style:Single Detached
-
Window Features:Window Coverings
-
Patio And Porch Features:Covered, Front Porch, Patio
-
Security Features:Smoke Detector(s)
-
Accessibility Features:No
-
Roof:Composition
-
Basement:No
-
Foundation Details:Slab
-
Levels:One
-
Construction Materials:Brick, Rock/Stone
Interior
-
Interior Features:Cable TV Available, Decorative Lighting, High Speed Internet Available
-
Flooring:Carpet, Ceramic Tile, Concrete
-
Fireplaces Total:1
-
Fireplace Features:Living Room, Stone, Wood Burning
-
Laundry Features:Full Size W/D Area
-
# of Dining Areas:1
-
# of Living Areas:1
Room Dimensions
-
Living Area:2450.00
Location
-
Directions:From Granbury Square, go East on Pearl and intersect with 377 heading towards Fort Worth. Turn right on Davis Rd. Entrance is on the left. Take left on DeCordova Ranch Rd.
-
Latitude:32.42289700
-
Longitude:-97.72539400
The Property
-
Property Type:Residential
-
Property Subtype:Single Family Residence
-
Property Attached:No
-
Parcel Number:R000099607
-
Lot Features:Corner Lot, Few Trees, Landscaped, Level, Lrg. Backyard Grass, Subdivision
-
Lot Size:.5 to < 1 Acre
-
Lot Size SqFt:21780.0000
-
Lot Size Acres:0.5000
-
Lot Size Area:0.5000
-
Lot Size Units:Acres
-
Lot Size Source:Assessor
-
Restrictions:Deed
-
Fencing:Back Yard, Fenced, Wrought Iron
-
Vegetation:Grassed
-
Horse Permitted:No
-
Exterior Features:Covered Patio/Porch, Private Yard
-
Waterfront:No
-
Dock Permitted:No
-
Lake Pump:No
-
Will Subdivide:No
Listing Agent
- Contact info:
- No listing contact info available
Taxes
-
Tax Lot:17
-
Tax Block:5
Beds
-
Bedrooms Total:4
Baths
-
Total Baths:3.00
-
Total Baths:3
-
Full Baths:3
The Listing
Heating & Cooling
-
Heating:Central, Electric
-
Cooling:Ceiling Fan(s), Central Air, Electric
Utilities
-
Utilities:Cable Available, MUD Sewer, MUD Water, Outside City Limits, Private Road, Underground Utilities
Appliances
-
Appliances:Dishwasher, Disposal, Electric Cooktop, Electric Oven, Electric Water Heater, Microwave
Schools
-
School District:Granbury ISD
-
Elementary School:Acton
-
Elementary School Name:Acton
-
Middle School Name:Acton
-
High School Name:Crossland Ninth Grade Center
The Community
-
Subdivision Name:De Cordova
-
Senior Community:No
-
Community Features:Gated, Playground, Other
-
Pool:Yes
-
Pool Features:In Ground, Pool/Spa Combo
-
Association Type:Mandatory
-
Association Fee:300
-
Association Fee Includes:Full Use of Facilities
-
Association Fee Frequency:Quarterly
Parking
-
Garage:Yes
-
Attached Garage:Yes
-
Garage Spaces:3
-
Garage Length:25
-
Garage Width:31
-
Covered Spaces:3
-
Parking Features:Driveway, Garage, Garage Faces Side
Walk Score®
Provided by WalkScore® Inc.
Walk Score is the most well-known measure of walkability for any address. It is based on the distance to a variety of nearby services and pedestrian friendliness. Walk Scores range from 0 (Car-Dependent) to 100 (Walker’s Paradise).
Bike Score®
Provided by WalkScore® Inc.
Bike Score evaluates a location's bikeability. It is calculated by measuring bike infrastructure, hills, destinations and road connectivity, and the number of bike commuters. Bike Scores range from 0 (Somewhat Bikeable) to 100 (Biker’s Paradise).
Soundscore™
Provided by HowLoud
Soundscore is an overall score that accounts for traffic, airport activity, and local sources. A Soundscore rating is a number between 50 (very loud) and 100 (very quiet).
Air Pollution Index
Provided by ClearlyEnergy
The air pollution index is calculated by county or urban area using the past three years data. The index ranks the county or urban area on a scale of 0 (best) - 100 (worst) across the United Sates.


