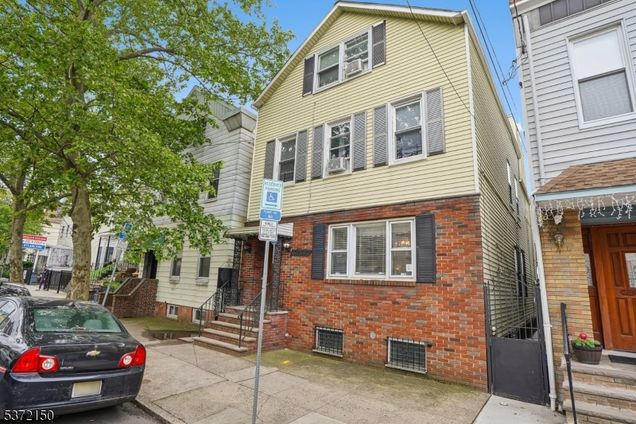390 Lafayette St
Newark City, NJ 07105-4664
Map
- 6 beds
- 4 baths
- – sqft
- 2,614 sqft lot
- 1900 build
- – on site
Location, Location, Location! Nestled In One Of The Ironbound's Most Coveted Areas, This Bright And Airy, Custom-Built 2-Family Home With A Fully Finished Apartment-Like Attic Is A Rare Gem. Meticulously Maintained, It Offers Three Expansive Levels Of Finished Living Space, Including A Walk-Out Basement Perfect For Investors Or Owner-Occupants Alike. Live In One Unit And Rent The Others For Significant Income Potential! Turn-Key And Open, The First Level Features A Sun-Drenched Living Room With Picture Windows, High Ceilings, Custom Lighting, And Detailed Trim. The Spacious Kitchen Includes Custom Cabinetry, Extended Countertops, Two Bedrooms, A Full Bath, And Direct Basement Access. The Second Level Offers A Larger Layout With 2/3 Bedrooms, In-Unit Laundry, An Updated Kitchen With Premium Appliances, And An Office That Leads To A Bonus Third-Level Room. A Rear Deck Provides Elevated Backyard Views-- Mint! The Top-Floor Unit Includes Additional Finished Living Space Including A Full Bath All Bathed In Natural Light.PRIME LOCATION! Just Minutes To NYC Via Bus Or Train And Close To Schools, Shops, Top-Rated Restaurants, And The Famed Ferry Street. A Timeless, Legacy Property In The Heart Of Newark's Iconic Ironbound Section. A Must-See. Will Not Last! (Roof: 5 Yrs, Boiler: 7 Yrs, Water Heater: 5 Yrs). NOTE: The Property Is Zoned In An R3 & R4 Zone Which Means Buyer Can Convert The Home Into A Legitimate 4 Family If Desired - A Lucrative Opportunity In A Prime Location!

Last checked:
As a licensed real estate brokerage, Estately has access to the same database professional Realtors use: the Multiple Listing Service (or MLS). That means we can display all the properties listed by other member brokerages of the local Association of Realtors—unless the seller has requested that the listing not be published or marketed online.
The MLS is widely considered to be the most authoritative, up-to-date, accurate, and complete source of real estate for-sale in the USA.
Estately updates this data as quickly as possible and shares as much information with our users as allowed by local rules. Estately can also email you updates when new homes come on the market that match your search, change price, or go under contract.
Checking…
•
Last updated Jul 16, 2025
•
MLS# 3975754 —
The Building
-
Construction Date/Year Built:1900
-
Unit Style:3-Three Story
-
Roof Description:Asphalt Shingle
-
Exterior Description:Brick, Vinyl Siding
-
Basement:Yes
-
Total # of Units:2
Interior
-
Interior Features:Blinds, Carbon Monoxide Detector, Carpeting, Chandelier, High Ceilings, Smoke Detector, Window Treatments, Wood Floors
-
Total # of Rooms:20
-
Basement Description:Finished-Partially, Full, Walkout
Financial & Terms
-
Possession:Immediately
Location
-
Directions:Head southeast on Ferry St toward Jefferson Street, Turn right onto Jackson Street, Turn left onto Lafayette Street.
-
Latitude:40.72623
-
Longitude:-74.15543
The Property
-
Approx Lot Size:25 Sqft
-
Lot Description:Level Lot
-
Total Acres:0 Sqft
-
Lot Identifier:9
-
Zoning:Residential
-
Exterior Features:Curbs, Deck, Enclosed Porch(es), Metal Fence, Patio, Sidewalk, Storm Door(s), Storm Window(s)
-
Easements:Unknown
-
Assessment Land:71300
-
Assess Amount Land Tax:*
Listing Agent
- Contact info:
- Agent phone:
- 295195
- Office phone:
- (908) 654-6666
Taxes
-
Tax ID For Property:1614-01980-0000-00009-0000-
-
Tax Year:2024
-
Tax Year:*
-
Tax Rate:*
-
Tax Rate Year:2024
-
Tax Rate Amount:3.803
-
Tax Amount:$8,012
-
Tax Amount:$*
-
Lot ID Tax:*
-
Lot Size Tax:*
-
Acres Tax:$*
-
Block ID Tax:*
-
City Tax:$*
-
County Tax:$*
-
Zip Code Tax:*
Beds
-
# of Bedrooms:6
-
Unit 1 Bedrooms:2
-
Unit 3 Bedrooms:1
-
Unit 2 Bedrooms:3
Baths
-
Total # of Baths:4.00
-
Total # of Full Baths:4
-
Unit 1 Baths:1.0
-
Unit 2 Baths:1.0
-
Unit 3 Baths:1.0
Heating & Cooling
-
Cooling:Wall A/C Unit(s), Window A/C(s)
-
Heating:Radiators - Steam
-
Water Heater:Gas
Utilities
-
Utilities:Electric, Gas-Natural
-
Water:Public Water
-
Fuel Type:Gas-Natural
-
Sewer:Public Sewer
Schools
-
Grade School:ANN ST
-
Middle Or Junior School:ANN ST
-
High School:EAST SIDE
The Community
-
Section/Subdiv/Development:Ironbound
-
Services:Cable TV Available, Garbage Included
-
Assessment Total:210700
-
Assessment Total Tax:*
-
Assessment Bldg:139400
-
Assess Amount Building Tax:*
Parking
-
Parking/Driveway Description:On-Street Parking
Extra Units
-
Unit 1 SqFt:9999
-
Unit 2 SqFt:9999
-
Unit 3 SqFt:9999
-
Unit 1 Levels:1
-
Unit 2 Levels:2
-
Unit 1 Rooms:5
-
Unit 2 Rooms:9
-
Unit 3 Rooms:4
-
Unit 1 Handicap Modified:No
-
Unit 2 Handicap Modified:No
-
Unit 3 Handicap Modified:No
-
Unit 1 Room Description:Bedrooms, Dining Room, Eat-In Kitchen, Kitchen, Living/Dining Room, Porch
-
Unit 2 Room Description:Bedrooms, Eat-In Kitchen, Kitchen, Laundry Room, Living/Dining Room, Porch
-
Unit 3 Room Description:Attic
-
Unit 1 Appliances/Equipment:Carbon Monoxide Detector, Ceiling Fan(s), Dishwasher, Microwave Oven, Range/Oven - Gas, Refrigerator, Smoke Detector, Washer
-
Unit 2 Appliances/Equipment:Carbon Monoxide Detector, Ceiling Fan(s), Dishwasher, Microwave Oven, Range/Oven - Gas, Refrigerator, Smoke Detector, Washer
-
Unit 3 Appliances/Equipment:Carbon Monoxide Detector, Smoke Detector
Soundscore™
Provided by HowLoud
Soundscore is an overall score that accounts for traffic, airport activity, and local sources. A Soundscore rating is a number between 50 (very loud) and 100 (very quiet).
Max Internet Speed
Provided by BroadbandNow®
This is the maximum advertised internet speed available for this home. Under 10 Mbps is in the slower range, and anything above 30 Mbps is considered fast. For heavier internet users, some plans allow for more than 100 Mbps.
Sale history
| Date | Event | Source | Price | % Change |
|---|---|---|---|---|
|
7/16/25
Jul 16, 2025
|
Listed / Active | GSMLS | $750,000 | |
|
6/8/25
Jun 8, 2025
|
Listed / Active | GSMLS | ||
|
5/29/25
May 29, 2025
|
Coming Soon | GSMLS |





















