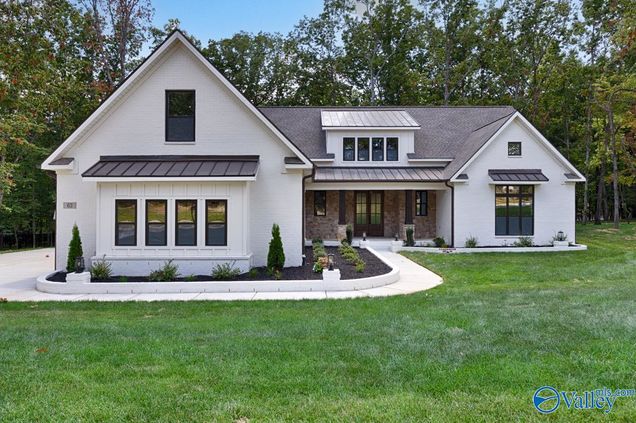39 Trail Loop Road
Huntsville, AL 35803
Map
- 4 beds
- 5 baths
- 3,838 sqft
- ~3/4 acre lot
- $234 per sqft
- 2025 build
- – on site
UP TO 5% YOUR WAY ON THIS GORGEOUS Chandler: Your Nature Lover's Dream Home in The Preserve @ Inspiration! Nestled in the heart of the picturesque Green Mountain, The Chandler offers a perfect blend of modern comfort and natural beauty. Located in the coveted community of GREEN MOUNTAIN, this home is designed for those who appreciate both luxury and the great outdoors.This stunning 4-bedroom, 5-bathroom home features a chef-inspired kitchen with a spacious prep room, ideal for cooking and entertaining & an outdoor space you will not want to leave. Every corner of the home exudes quality and elegance, providing you with the ultimate living experience. PHOTOS OF SIMILAR CHANDLER PLAN

Last checked:
As a licensed real estate brokerage, Estately has access to the same database professional Realtors use: the Multiple Listing Service (or MLS). That means we can display all the properties listed by other member brokerages of the local Association of Realtors—unless the seller has requested that the listing not be published or marketed online.
The MLS is widely considered to be the most authoritative, up-to-date, accurate, and complete source of real estate for-sale in the USA.
Estately updates this data as quickly as possible and shares as much information with our users as allowed by local rules. Estately can also email you updates when new homes come on the market that match your search, change price, or go under contract.
Checking…
•
Last updated Jul 16, 2025
•
MLS# 21894290 —
The Building
-
Year Built:2025
-
New Construction:true
-
Builder Name:WOODLAND HOMES OF HUNTSVILLE
-
Architectural Style:Open Floor Plan
-
Foundation Details:Slab
-
Patio And Porch Features:Covered Deck
-
Construction Materials:Fiber Cement
Interior
-
Rooms Total:10
-
Levels:Two
-
Fireplace:true
-
Fireplaces Total:1
-
Fireplace Features:Gas Log
Room Dimensions
-
Living Area:3838
-
Living Room Length:19
-
Living Room Width:16
-
Kitchen Length:13
-
Kitchen Width:20
-
Dining Room Length:16
-
Dining Room Width:15
-
Master Bedroom Length:15
-
Bedroom 2 Length:12
-
Bedroom 2 Width:13
-
Bedroom 3 Length:12
-
Bedroom 3 Width:14
-
Bedroom 4 Length:12
-
Bedroom 4 Width:13
Location
-
Directions:South Huntsville-Take Bailey Cove Turning Left Onto Green Mountain Road. Go Right At The Fork Onto South Shawdee. At The 4-Way Stop, Turn Rt, Then 4th Left On Trail Loop. Info Center @ 23 Scenic Loop
The Property
-
Parcel Number:0000000001.102
-
Property Type:Residential
-
Property Subtype:Single Family Residence
-
Property Condition:New Construction
-
Property Attached:false
-
Lot Size Acres:0.65
-
Lot Size Units:Acres
-
Lot Size Dimensions:102 x 432 x 109 x 402
-
Lot Size Area:0.65
-
Lot Size Square Feet:28314
-
Exterior Features:Curb/Gutters
Listing Agent
- Contact info:
- No listing contact info available
Taxes
-
Tax Lot:141
Beds
-
Bedrooms Total:4
-
Master Bedroom Level:First
Baths
-
Total Baths:4
-
Total Baths:5
-
Full Baths:2
-
Three Quarter Baths:2
-
Half Baths:1
Heating & Cooling
-
Heating:Central 2
-
Heating:true
-
Cooling:Central 2
-
Cooling:true
Utilities
-
Sewer:Septic Tank
-
Water Source:Public
Appliances
-
Appliances:Dishwasher
Schools
-
Elementary School:Mountain Gap
-
Middle School:Mountain Gap
-
High School:Grissom High School
The Community
-
Subdivision Name:The Preserve At Inspiration
-
Community Features:Curbs
-
Association:true
-
Association Amenities:Clubhouse
-
Association Fee:$800
-
Association Fee Frequency:Annually
-
Association Name:Inspiration HOA
Parking
-
Parking Features:Garage-Three Car
Monthly cost estimate

Asking price
$899,900
| Expense | Monthly cost |
|---|---|
|
Mortgage
This calculator is intended for planning and education purposes only. It relies on assumptions and information provided by you regarding your goals, expectations and financial situation, and should not be used as your sole source of information. The output of the tool is not a loan offer or solicitation, nor is it financial or legal advice. |
$4,818
|
| Taxes | N/A |
| Insurance | $247 |
| HOA fees | $67 |
| Utilities | $173 See report |
| Total | $5,305/mo.* |
| *This is an estimate |
Air Pollution Index
Provided by ClearlyEnergy
The air pollution index is calculated by county or urban area using the past three years data. The index ranks the county or urban area on a scale of 0 (best) - 100 (worst) across the United Sates.
Sale history
| Date | Event | Source | Price | % Change |
|---|---|---|---|---|
|
7/16/25
Jul 16, 2025
|
Listed / Active | VMLS | $899,900 |









































