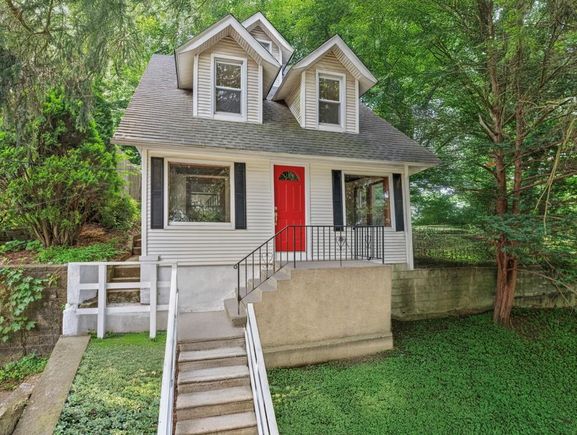39 Euclid Avenue
Ardsley, NY 10502
Map
- 3 beds
- 1 bath
- 1,333 sqft
- $434 per sqft
- 1922 build
- – on site
CHEAPER THAN A CONDO! MORE AFFORDABLE THAN RENTING. Welcome to your next chapter in the heart of Ardsley. This charming three-bedroom, one-bathroom home offers both character and comfort, beginning with an oversized foyer that doubles as the ideal home office or study space. Step into the formal living room where a classic brick fireplace and rich wood trim set a cozy tone featuring wi-fi enable lighting. The adjoining dining area features exposed brick walls and flows seamlessly into a well-appointed kitchen with stainless steel GE Cafe appliances, Italian title in the kitchen and all brand new quartz countertops making entertaining and everyday meals a breeze. Upstairs, you'll find a spacious primary bedroom with not one, but three walk-in closets. A second generous bedroom and a full hall bathroom round out the upper level. The finished attic adds even more flexibility, offering space for a third bedroom, guest area, or recreation room. Located in a residential neighborhood, the home is positioned close to daily conveniences and community perks. A short stroll brings you to a local grocery store and the green expanse of V.E. Macy Park. Close proximity to Ardsley Schools, simplifying the daily routine. For commuters, Dobbs Ferry and Scarsdale Metro North Train Stations are within a few miles, offering easy access to NYC while maintaining a small-town feel. Whether you're starting a new journey or just craving a cozier lifestyle, this home delivers versatile living with the benefit of nearby attractions, schools, and transport—all wrapped in a welcoming neighborhood setting.

Last checked:
As a licensed real estate brokerage, Estately has access to the same database professional Realtors use: the Multiple Listing Service (or MLS). That means we can display all the properties listed by other member brokerages of the local Association of Realtors—unless the seller has requested that the listing not be published or marketed online.
The MLS is widely considered to be the most authoritative, up-to-date, accurate, and complete source of real estate for-sale in the USA.
Estately updates this data as quickly as possible and shares as much information with our users as allowed by local rules. Estately can also email you updates when new homes come on the market that match your search, change price, or go under contract.
Checking…
•
Last updated Jul 17, 2025
•
MLS# 887577 —
Upcoming Open Houses
-
Saturday, 7/19
12pm-3pm
The Building
-
Year Built:1922
-
Basement:false
-
Architectural Style:Cape Cod, Cottage, Craftsman
-
Construction Materials:Block, Frame
-
Building Area Units:Square Feet
-
Building Area Source:Public Records
-
Attic:Finished,Storage
-
Direction Faces:West
Interior
-
Levels:Three Or More
-
Living Area:1333
-
Total Rooms:5
-
Interior Features:Beamed Ceilings, Built-in Features, Ceiling Fan(s), Entrance Foyer, Galley Type Kitchen, His and Hers Closets, Natural Woodwork, Original Details, Pantry, Recessed Lighting, Stone Counters, Washer/Dryer Hookup
-
Fireplace Features:Living Room, Wood Burning
-
Fireplaces Total:1
-
Fireplace:true
-
Living Area Source:Public Records
Financial & Terms
-
Lease Considered:false
The Property
-
Property Type:Residential
-
Property Subtype:Single Family Residence
-
Property Attached:false
-
Property Condition:Actual
-
Additional Parcels:false
-
Waterfront:false
-
Water Access:No
-
Horse:false
Listing Agent
- Contact info:
- Agent phone:
- (914) 447-6422
- Office phone:
- (914) 591-2700
Taxes
-
Tax Year:2024
-
Tax Source:Municipality
-
Tax Annual Amount:19236.06
-
Included In Taxes:Sewer,Trash
Beds
-
Total Bedrooms:3
Baths
-
Full Baths:1
-
Total Baths:1
The Listing
-
Special Listing Conditions:None
Heating & Cooling
-
Heating:Hot Water
-
Cooling:None
-
# of Heating Zones:1
Utilities
-
Sewer:Public Sewer
-
Utilities:Natural Gas Connected
-
Water Source:Public
Appliances
-
Appliances:Dishwasher, Disposal, Gas Range, Refrigerator, Stainless Steel Appliance(s), Indirect Water Heater
Schools
-
High School:Ardsley High School
-
Elementary School:Concord Road Elementary School
-
High School District:Ardsley
-
Middle School:Ardsley Middle School
-
Elementary School District:Ardsley
-
Middle School District:Ardsley
The Community
-
Association:false
-
Senior Community:false
-
Additional Fees:No
-
Pool Private:false
-
Spa:false
Parking
-
Parking Features:On Street
-
Garage:false
-
Carport:false
Monthly cost estimate

Asking price
$579,000
| Expense | Monthly cost |
|---|---|
|
Mortgage
This calculator is intended for planning and education purposes only. It relies on assumptions and information provided by you regarding your goals, expectations and financial situation, and should not be used as your sole source of information. The output of the tool is not a loan offer or solicitation, nor is it financial or legal advice. |
$3,100
|
| Taxes | $1,603 |
| Insurance | $159 |
| Utilities | $350 See report |
| Total | $5,212/mo.* |
| *This is an estimate |
Soundscore™
Provided by HowLoud
Soundscore is an overall score that accounts for traffic, airport activity, and local sources. A Soundscore rating is a number between 50 (very loud) and 100 (very quiet).
Air Pollution Index
Provided by ClearlyEnergy
The air pollution index is calculated by county or urban area using the past three years data. The index ranks the county or urban area on a scale of 0 (best) - 100 (worst) across the United Sates.
Sale history
| Date | Event | Source | Price | % Change |
|---|---|---|---|---|
|
7/16/25
Jul 16, 2025
|
Coming Soon | ONEKEY | $579,000 |






















