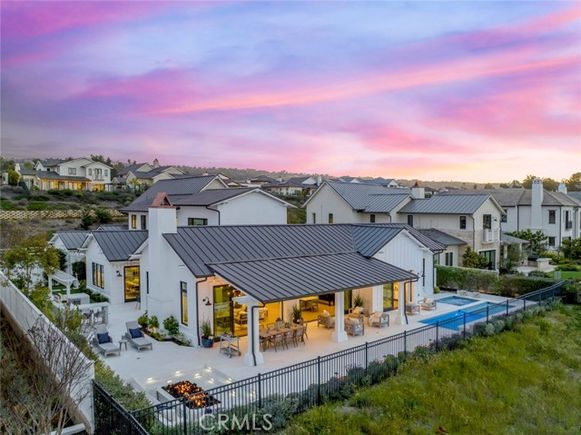39 Chandler Ranch Road
Rolling Hills Estates, CA 90274
Map
- 5 beds
- 6 baths
- 5,203 sqft
- 12,851 sqft lot
- $1,291 per sqft
- 2019 build
- – on site
More homes
Proudly showcasing one of the most esteemed floorplans at RHCC, this phenomenal 5,200 square foot Modern Farmhouse estate located on the front row in the exclusive, gated Residences of Rolling Hills Country Club, is the one you’ve been waiting for! Set at 39 Chandler Ranch Road – on the premier street, within walking distance of the Clubhouse - this gorgeous 5 bedroom, 4.5 bath plus office home is impeccably positioned on the 15th fairway of RHCC’s David McLay Kidd championship layout. Sitting upon a generous 12,851 square foot lot, one of the property’s countless highlights is its unobstructed 180-degree views of the golf course and sparkling city lights. Designed by award-winning architect Robert Hidey and built by renowned homebuilder The Chadmar Group, this is the epitome of modern luxury living. The estate’s exterior façade, embellished with metal roofing and sand colored limestone, sets the stage for the interior’s decadence full of high-end finishes. Natural oak plank flooring, floor-to-ceiling stacked sliding glass doors, and dramatic high ceilings throughout the foyer evoke the feeling you have entered a grand haven of California Elegance. In addition and at a separate cost, enjoy the luxurious lifestyle that comes with becoming a member of Rolling Hills Cou

Last checked:
As a licensed real estate brokerage, Estately has access to the same database professional Realtors use: the Multiple Listing Service (or MLS). That means we can display all the properties listed by other member brokerages of the local Association of Realtors—unless the seller has requested that the listing not be published or marketed online.
The MLS is widely considered to be the most authoritative, up-to-date, accurate, and complete source of real estate for-sale in the USA.
Estately updates this data as quickly as possible and shares as much information with our users as allowed by local rules. Estately can also email you updates when new homes come on the market that match your search, change price, or go under contract.
Checking…
•
Last updated Apr 6, 2025
•
MLS# CRPV24021798 —
The Building
-
Year Built:2019
-
Building Area Units:Square Feet
-
Construction Materials:Stone
-
Builder Name:Chadmar
-
Architectural Style:Ranch
-
Foundation Details:Slab
-
Stories:2
-
Levels:Two Story
-
Window Features:Double Pane Windows
-
Security Features:Fire Sprinkler System
-
Accessibility Features:None
-
Building Area Total:5203
Interior
-
Interior Features:Bonus/Plus Room
-
Kitchen Features:Breakfast Bar, Counter - Stone, Dishwasher, Double Oven, Garbage Disposal, Gas Range/Cooktop, Island, Microwave, Pantry, Refrigerator, Other
-
Flooring:Tile
-
Fireplace:true
-
Fireplace Features:Gas
Room Dimensions
-
Living Area:5203
-
Living Area Units:Square Feet
Location
-
Directions:On Palos Verdes Drive East, between Palos Verdes D
The Property
-
Property Type:Residential
-
Property Subtype:Single Family Residence
-
Exterior Features:Backyard
-
Parcel Number:7551039035
-
Lot Features:Adj To/On Golf Course
-
Lot Size Area:0.295
-
Lot Size Acres:0.295
-
Lot Size SqFt:12851
-
Lot Size Units:Acres
-
View:City Lights
-
View:true
-
Fencing:Wood
Listing Agent
- Contact info:
- Agent phone:
- (310) 490-0214
Taxes
-
Tax Tract:6703.26
Beds
-
Bedrooms Total:5
Baths
-
Total Baths:6
-
Full Baths:4
-
Partial Baths:2
The Listing
-
Listing Terms:Conventional
Heating & Cooling
-
Cooling:Zoned
-
Cooling:true
Utilities
-
Utilities:Sewer Connected
-
Sewer:Public Sewer
-
Water Source:Public
Appliances
-
Appliances:Dishwasher
-
Laundry Features:Dryer
Schools
-
High School District:Palos Verdes Peninsula Unified
The Community
-
Association:true
-
Association Amenities:Gated
-
Association Fee:524
-
Association Fee Frequency:Monthly
-
# of Units In Community:1
-
Spa:true
-
Pool Private:true
-
Pool Features:In Ground
Parking
-
Garage:true
-
Attached Garage:true
-
Garage Spaces:3
-
Carport:false
-
Parking Total:3
-
Parking Features:Attached
-
Covered Spaces:3
Walk Score®
Provided by WalkScore® Inc.
Walk Score is the most well-known measure of walkability for any address. It is based on the distance to a variety of nearby services and pedestrian friendliness. Walk Scores range from 0 (Car-Dependent) to 100 (Walker’s Paradise).
Bike Score®
Provided by WalkScore® Inc.
Bike Score evaluates a location's bikeability. It is calculated by measuring bike infrastructure, hills, destinations and road connectivity, and the number of bike commuters. Bike Scores range from 0 (Somewhat Bikeable) to 100 (Biker’s Paradise).
Soundscore™
Provided by HowLoud
Soundscore is an overall score that accounts for traffic, airport activity, and local sources. A Soundscore rating is a number between 50 (very loud) and 100 (very quiet).
Air Pollution Index
Provided by ClearlyEnergy
The air pollution index is calculated by county or urban area using the past three years data. The index ranks the county or urban area on a scale of 0 (best) - 100 (worst) across the United Sates.
Sale history
| Date | Event | Source | Price | % Change |
|---|---|---|---|---|
|
6/28/24
Jun 28, 2024
|
Sold | BRIDGE | $6,720,000 | -3.3% |
|
6/14/24
Jun 14, 2024
|
Pending | BRIDGE | $6,950,000 | |
|
3/29/24
Mar 29, 2024
|
Listed / Active | BRIDGE | $6,950,000 | 48.0% (9.1% / YR) |















































