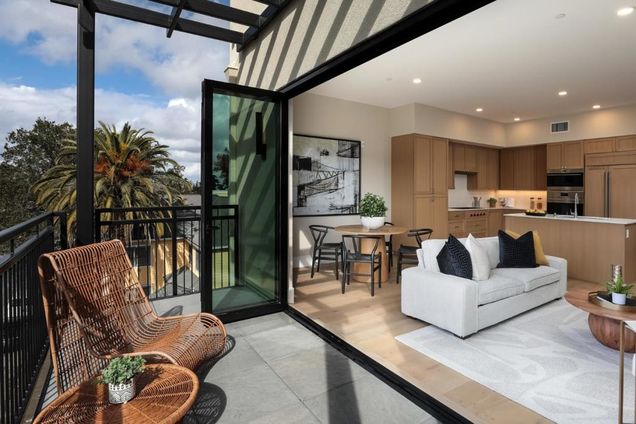389 First Street Unit 31
Los Altos, CA 94022
Map
- 2 beds
- 3 baths
- 1,303 sqft
- $2,300 per sqft
- 2024 build
- – on site
Penthouse level in a new luxury condominiums in downtown Los Altos*only 10 residential units*fitness center*roof top deck with full kitchen, seating, fire-table, and barbecue with views*two interior courtyard gardens*2-hour fire rated for added safety*extra layers of drywall for sound*gas fireplaces*heated flooring in primary bath*curb-less shower w/linear drains and bench seat*La Cantina bifold doors to pedestal balcony*bidet toilet in primary bath*gas Wolf cooktop*Sub-zero appliances*slow-close rift sawn real white oak cabinetry*real white oak 7.5 inch plank flooring*Caesarstone quartz counter top and backsplash*backlit and defogging mirrors*solid core doors*level 4-5 finish on walls*9-14 foot unit ceiling height* washer & dryer included*tankless water heater*nest thermostats*private storage locker at grade*shared bike storage room*one parking space per bedroom*extra wide and tall hallways*custom solid oak-stained stairway in shared areas*elevator finished with gold metal, an end-cut, butcher block & white oak flooring*custom Los Altos art throughout the building to help feel at home*everything you would expect in a luxury development* conveniently located in downtown Los Altos and an easy walk to Draegers/Los Altos Grill/Safeway/Main Street/State Street,&more*Los Altos Schools

Last checked:
As a licensed real estate brokerage, Estately has access to the same database professional Realtors use: the Multiple Listing Service (or MLS). That means we can display all the properties listed by other member brokerages of the local Association of Realtors—unless the seller has requested that the listing not be published or marketed online.
The MLS is widely considered to be the most authoritative, up-to-date, accurate, and complete source of real estate for-sale in the USA.
Estately updates this data as quickly as possible and shares as much information with our users as allowed by local rules. Estately can also email you updates when new homes come on the market that match your search, change price, or go under contract.
Checking…
•
Last updated Jul 16, 2025
•
MLS# ML82014829 —
This home is listed in more than one place. See it here.
The Building
-
Year Built:2024
-
Year Built Source:Other
-
New Construction:No
-
Total Number Of Units:12
-
Unit Number:31
-
Architectural Style:Modern
-
Roof:Other
-
Stories Total:1
-
Patio And Porch Features:Deck
-
Patio:1
-
Accessibility Features:Parking, 32 Inch Or More Wide Doors
Interior
-
Kitchen Features:Quartz Counters, Kitchen Island
-
Eating Area:In Living Room
-
Flooring:Wood, Tile
-
Room Type:Walk-In Closet
-
Living Area Source:Other
-
Fireplace:Yes
-
Fireplace:Gas Starter, Living Room, Outside
Room Dimensions
-
Living Area:1303.00
Location
-
Directions:Cross Street: Lyell
The Property
-
Property Type:Residential
-
Subtype:Condominium
-
Zoning:CD
-
Lot Size Source:Assessor
-
View:1
-
View:Bay, City Lights, Hills, Mountain(s)
-
Security Features:Fire Sprinkler System
Listing Agent
- Contact info:
- No listing contact info available
Beds
-
Total Bedrooms:2
Baths
-
Total Baths:3
-
Bathroom Features:Bidet, Double sinks in bath(s)
-
Full & Three Quarter Baths:2
-
Full Baths:2
-
Half Baths:1
The Listing
-
Special Listing Conditions:Standard
-
Parcel Number:16765030
Heating & Cooling
-
Heating:1
-
Heating:Fireplace(s), Heat Pump
-
Cooling:Yes
-
Cooling:Central Air
Utilities
-
Utilities:Natural Gas Available
-
Sewer:Public Sewer
-
Water Source:Public
Appliances
-
Appliances:Dishwasher, Vented Exhaust Fan, Freezer, Disposal, Range Hood, Ice Maker, Microwave, Refrigerator
-
Included:Yes
Schools
-
Elementary:OTHER
-
Elementary School:Other
-
Middle School:Other
-
Middle School:OTHER
-
High School:Los Altos
-
High School:LOSALT
-
High School District:Other
The Community
-
Association Amenities:Management
-
Association:First Place Village Owners Association
-
Association:Yes
-
Association Fee:$762
-
Association Fee Frequency:Monthly
-
Assessments:No
Parking
-
Parking:Yes
-
Parking:Gated, Subterranean
-
Parking Spaces:2.00
-
Attached Garage:No
-
Garage Spaces:2.00
Monthly cost estimate

Asking price
$2,998,000
| Expense | Monthly cost |
|---|---|
|
Mortgage
This calculator is intended for planning and education purposes only. It relies on assumptions and information provided by you regarding your goals, expectations and financial situation, and should not be used as your sole source of information. The output of the tool is not a loan offer or solicitation, nor is it financial or legal advice. |
$16,053
|
| Taxes | N/A |
| Insurance | $824 |
| HOA fees | $762 |
| Utilities | $139 See report |
| Total | $17,778/mo.* |
| *This is an estimate |
Soundscore™
Provided by HowLoud
Soundscore is an overall score that accounts for traffic, airport activity, and local sources. A Soundscore rating is a number between 50 (very loud) and 100 (very quiet).
Air Pollution Index
Provided by ClearlyEnergy
The air pollution index is calculated by county or urban area using the past three years data. The index ranks the county or urban area on a scale of 0 (best) - 100 (worst) across the United Sates.
Sale history
| Date | Event | Source | Price | % Change |
|---|---|---|---|---|
|
7/16/25
Jul 16, 2025
|
Listed / Active | CRMLS_CA | $2,998,000 |





























