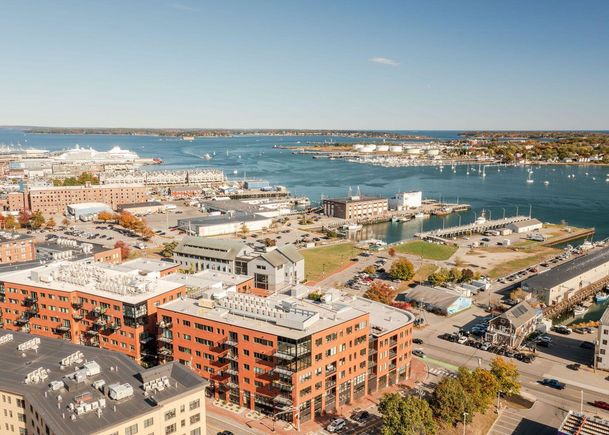387 Commercial Street
Portland, ME 04101
Map
- 3 beds
- 2 baths
- 1,645 sqft
- $1,395 per sqft
- 2024 build
- – on site
Experience living in one of the most desirable small cities in the country, walk to award-winning restaurants, the working waterfront & private marinas, amazing art galleries & museums, and talent filled music venues. Hobson's Landing was built for those looking for luxury living in a thriving city on the water. This 6th floor penthouse unit offers an association with all the community & amenities one would hope for, and more! Experience the highest quality craftsmanship & materials used throughout this unit. Enjoy a 1645sf unit with 6 rooms, 3 possible bedrooms, 2 full baths and a custom kitchen with open living area offering panoramic city, water and island views. Step outside to the additional outdoor living space offering 736sf private deck with 270' views including the Portland city skyline, the Eastern Prom & Observatory, Fort Gorges, Great Diamond/Peaks Islands, the commercial & private marinas/ports and westerly views across the Casco Bridge. Enjoy the option of two deeded parking spots, one with an EV station. This unit features hardwood flooring throughout, 9 ft. ceilings, living room with floor to ceiling glass, gas fireplace, radiant heat in primary bathroom. Additional features include custom closets, custom kitchen island lighting, Kennebec Kitchen made cabinets, custom linen window treatments. Amenities include lobby with concierge, clubroom with a fireplace, deck, and full kitchen. A fitness room, dog wash, reservable guest suite, spacious courtyard, shared work space, association Tesla and bikes. Come experience Hobson's Landing and the wonderful life of condo living in Portland's Old Port.

Last checked:
As a licensed real estate brokerage, Estately has access to the same database professional Realtors use: the Multiple Listing Service (or MLS). That means we can display all the properties listed by other member brokerages of the local Association of Realtors—unless the seller has requested that the listing not be published or marketed online.
The MLS is widely considered to be the most authoritative, up-to-date, accurate, and complete source of real estate for-sale in the USA.
Estately updates this data as quickly as possible and shares as much information with our users as allowed by local rules. Estately can also email you updates when new homes come on the market that match your search, change price, or go under contract.
Checking…
•
Last updated Jul 16, 2025
•
MLS# 1630648 —
The Building
-
Year Built:2024
-
Construction Materials:Clapboard, Brick, Steel Frame
-
Roof:Flat, Membrane
-
Basement:None, Not Applicable
-
Unit Number:613
-
Direction Faces:None
-
Building Features:None
-
Patio And Porch Features:Deck
-
Building Area Total:1645.0
-
Building Area Source:Seller
Interior
-
Rooms Total:6
-
Kitchen:true
-
Fireplace:true
-
Fireplace Features:None
-
Flooring:Wood, Tile
Room Dimensions
-
Living Area:None
Financial & Terms
-
Land Lease:false
-
Rent Includes:None
Location
-
Directions:None
The Property
-
Lot Features:Well Landscaped, Sidewalks, Intown, Near Shopping, Near Turnpike/Interstate
-
Lot Size:0 Sqft
-
Lot Size Source:Public Records
-
Lot Size Dimensions:None
-
Zoning:Mixed Use
-
Property Attached:No
-
View:Scenic
-
Current Use:None
-
Possible Use:None
-
Topography:None
-
Waterfront:false
-
Road Surface Type:Paved
Listing Agent
- Contact info:
- Agent phone:
- (207) 773-0262
- Office phone:
- (207) 773-0262
Taxes
-
Tax Year:2024
-
Tax Annual Amount:$260,640
Beds
-
Bedrooms Total:3
Baths
-
Full Baths:2
-
Three Quarter Baths:None
-
Partial Baths:None
-
Quarter Baths:None
The Listing
-
Virtual Tour URL Branded:None
-
Virtual Tour URL Unbranded:https://www.propertypanorama.com/instaview/mreis/1630648
Heating & Cooling
-
Heating:Zoned, Heat Pump
-
Heating:true
-
Cooling:true
-
Cooling:Central Air
Utilities
-
Electric:Circuit Breakers
-
Sewer:Public Sewer
-
Water Source:Public
Appliances
-
Appliances:Refrigerator, Gas Range, Disposal, Dishwasher
Schools
-
Elementary School:None
-
Middle Or Junior School:None
-
High School:None
-
High School District:Portland Public Schools
The Community
-
Subdivision Name:Hobsons Landing
-
Spa Features:None
-
Pool Private:No
-
Water Body Name:Atlantic Ocean
-
Pets Allowed:2 Pets
-
Association Amenities:None
-
Association Fee Includes:None
-
Association:true
-
Association Fee:635.25
-
Association Fee Frequency:Monthly
-
# of Units In Community:64
Parking
-
Garage:true
-
Attached Garage:false
-
Garage Spaces:2.0
-
Carport Spaces:None
-
Parking Features:Reserved Parking, 1 - 4 Spaces, Paved, Common, On Site
Monthly cost estimate

Asking price
$2,295,000
| Expense | Monthly cost |
|---|---|
|
Mortgage
This calculator is intended for planning and education purposes only. It relies on assumptions and information provided by you regarding your goals, expectations and financial situation, and should not be used as your sole source of information. The output of the tool is not a loan offer or solicitation, nor is it financial or legal advice. |
$12,289
|
| Taxes | $21,720 |
| Insurance | $631 |
| HOA fees | $635 |
| Utilities | $223 See report |
| Total | $35,498/mo.* |
| *This is an estimate |
Soundscore™
Provided by HowLoud
Soundscore is an overall score that accounts for traffic, airport activity, and local sources. A Soundscore rating is a number between 50 (very loud) and 100 (very quiet).
Air Pollution Index
Provided by ClearlyEnergy
The air pollution index is calculated by county or urban area using the past three years data. The index ranks the county or urban area on a scale of 0 (best) - 100 (worst) across the United Sates.
Sale history
| Date | Event | Source | Price | % Change |
|---|---|---|---|---|
|
7/16/25
Jul 16, 2025
|
Listed / Active | MREIS | $2,295,000 |



























































