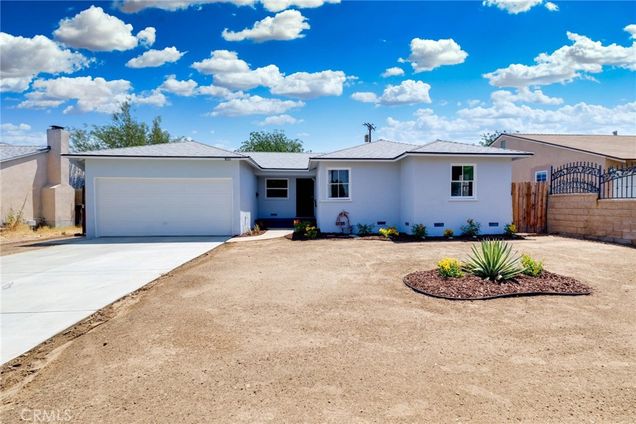38338 16th Street E
Palmdale, CA 93550
Map
- 3 beds
- 1 bath
- 988 sqft
- 6,055 sqft lot
- $354 per sqft
- 1952 build
- – on site
Beautiful Single Family Home located in a desirable area of Palmdale. Bright and airy home features 3 bedrooms and 1 bathroom; has an open floor plan with a nice living area of 988 sq ft. and a spacious lot of 6,055 sq ft. Stepping through the front door you will instantly appreciate the open layout which boasts a spacious living room with large windows providing plenty of natural light and lovely carpet flooring throughout. Well appointed kitchen features laminate counters, gas range and oven, and refreshed kitchen cabinets. All bedrooms are comfortably sized, and the bathroom was recently updated. In addition, this home features a brand new roof, new concrete driveway, new paint inside and out, and 2-car attached garage with laundry hookups inside. All this is situated in a family-friendly neighborhood close to all amenities with access to parks, transportation, restaurants and shopping centers. Move-right in. This gem is A Must See!

Last checked:
As a licensed real estate brokerage, Estately has access to the same database professional Realtors use: the Multiple Listing Service (or MLS). That means we can display all the properties listed by other member brokerages of the local Association of Realtors—unless the seller has requested that the listing not be published or marketed online.
The MLS is widely considered to be the most authoritative, up-to-date, accurate, and complete source of real estate for-sale in the USA.
Estately updates this data as quickly as possible and shares as much information with our users as allowed by local rules. Estately can also email you updates when new homes come on the market that match your search, change price, or go under contract.
Checking…
•
Last updated Jul 17, 2025
•
MLS# WS25160687 —
The Building
-
Year Built:1952
-
Year Built Source:Assessor
-
New Construction:No
-
Total Number Of Units:1
-
Architectural Style:Contemporary
-
Foundation:Raised
-
Structure Type:House
-
Stories Total:1
-
Entry Level:1
-
Patio And Porch Features:Patio
-
Patio:1
-
Accessibility Features:None
-
Common Walls:No Common Walls
Interior
-
Levels:One
-
Entry Location:1
-
Eating Area:Area
-
Window Features:Double Pane Windows
-
Flooring:Carpet, Tile
-
Room Type:All Bedrooms Down, Kitchen, Living Room
-
Living Area Units:Square Feet
-
Living Area Source:Assessor
-
Fireplace:No
-
Fireplace:None
-
Laundry:Gas Dryer Hookup, In Garage, Washer Hookup
-
Laundry:1
Room Dimensions
-
Living Area:988.00
Location
-
Directions:Use Waze or Google Maps. 38338 16th St. E, Palmdale, CA 93550
-
Latitude:34.57847300
-
Longitude:-118.10076000
The Property
-
Property Type:Residential
-
Subtype:Single Family Residence
-
Property Condition:Turnkey
-
Zoning:PDR1*
-
Lot Features:0-1 Unit/Acre, Back Yard, Front Yard
-
Lot Size Area:6055.0000
-
Lot Size Acres:0.1390
-
Lot Size SqFt:6055.00
-
Lot Size Source:Assessor
-
View:1
-
View:Mountain(s), Neighborhood
-
Fencing:Block, Wood
-
Fence:Yes
-
Security Features:Carbon Monoxide Detector(s), Smoke Detector(s)
-
Additional Parcels:No
-
Land Lease:No
-
Lease Considered:No
Listing Agent
- Contact info:
- No listing contact info available
Taxes
-
Tax Census Tract:9105.02
-
Tax Tract:15487
-
Tax Lot:19
Beds
-
Total Bedrooms:3
-
Main Level Bedrooms:3
Baths
-
Total Baths:1
-
Bathroom Features:Shower
-
Full & Three Quarter Baths:1
-
Main Level Baths:1
-
Full Baths:1
The Listing
-
Special Listing Conditions:Standard
-
Parcel Number:3014014005
Heating & Cooling
-
Heating:1
-
Heating:Central
-
Cooling:Yes
-
Cooling:Central Air
Utilities
-
Utilities:Electricity Connected, Natural Gas Connected, Sewer Connected, Water Connected
-
Sewer:Public Sewer
-
Water Source:Public
Appliances
-
Appliances:Disposal, Gas Oven, Gas Cooktop, Range Hood, Water Heater
-
Included:Yes
Schools
-
High School District:Palmdale
The Community
-
Features:Curbs, Street Lights, Suburban
-
Association:No
-
Pool:None
-
Senior Community:No
-
Private Pool:No
-
Spa Features:None
-
Assessments:Yes
-
Assessments:Unknown
Parking
-
Parking:Yes
-
Parking:Driveway, Garage, Garage Faces Front, Garage Door Opener
-
Parking Spaces:2.00
-
Attached Garage:Yes
-
Garage Spaces:2.00
Monthly cost estimate

Asking price
$350,000
| Expense | Monthly cost |
|---|---|
|
Mortgage
This calculator is intended for planning and education purposes only. It relies on assumptions and information provided by you regarding your goals, expectations and financial situation, and should not be used as your sole source of information. The output of the tool is not a loan offer or solicitation, nor is it financial or legal advice. |
$1,874
|
| Taxes | N/A |
| Insurance | $96 |
| Utilities | $158 See report |
| Total | $2,128/mo.* |
| *This is an estimate |
Soundscore™
Provided by HowLoud
Soundscore is an overall score that accounts for traffic, airport activity, and local sources. A Soundscore rating is a number between 50 (very loud) and 100 (very quiet).
Air Pollution Index
Provided by ClearlyEnergy
The air pollution index is calculated by county or urban area using the past three years data. The index ranks the county or urban area on a scale of 0 (best) - 100 (worst) across the United Sates.
Sale history
| Date | Event | Source | Price | % Change |
|---|---|---|---|---|
|
7/17/25
Jul 17, 2025
|
Listed / Active | CRMLS_CA | $350,000 |




















