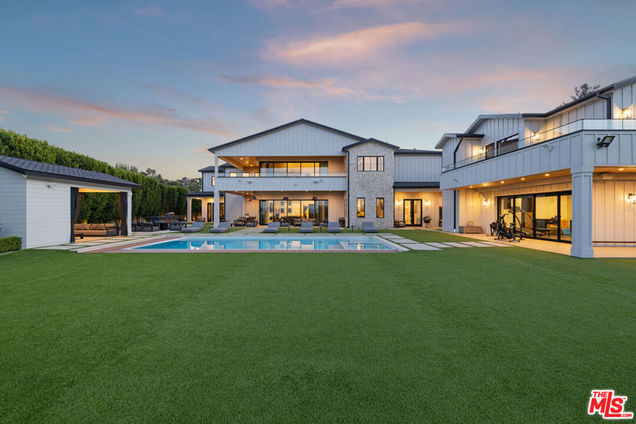3818 Green Vista Drive
Encino, CA 91436
Map
- 8 beds
- 12 baths
- 12,830 sqft
- ~1 acre lot
- $1,180 per sqft
- 2020 build
- – on site
More homes
Welcome to this unparalleled modern farmhouse masterpiece, nestled south of the Boulevard in Encino, where grandeur meets charm behind private gates. This stunning, newly constructed estate sprawls across a spacious 1.35-acre lot, offering a secluded sanctuary on a quiet cul-de-sac. As you approach the grand estate, an extensive driveway leads you to an impressive 13,000 square feet of refined luxury. The large foyer greets guests with dramatic, soaring ceilings and seamlessly flows into the spacious living rooms. The massive gourmet kitchen features double islands and a cozy breakfast nook, a butler's pantry that enhances the dining experience, and opens up to breathtaking views of the meticulously landscaped grounds. The estate is a haven of entertainment and relaxation, comprising 8 exquisite bedrooms, 12 luxurious bathrooms, and 2 dedicated offices. The two-story guest house, along with a covered cabana with its own bathroom, offers ample space for guests, ensuring privacy and comfort. Indulge in the temperature-controlled wine cellar, state-of-the-art home theatre, and an outdoor kitchen perfect for alfresco dining. The property also features a private gym, a sports court for the active lifestyle, and a saltwater pool for tranquil leisure. The estate is complete with a 4-car garage, generator, and guard-house, ensuring utmost security and convenience. This modern farmhouse estate is a statement of luxury and sophistication, offering endless entertainment opportunities and a lifestyle of unparalleled comfort and elegance. Don't miss the chance to own this magnificent property, a true masterpiece of modern luxury and charm in the heart of Encino.

Last checked:
As a licensed real estate brokerage, Estately has access to the same database professional Realtors use: the Multiple Listing Service (or MLS). That means we can display all the properties listed by other member brokerages of the local Association of Realtors—unless the seller has requested that the listing not be published or marketed online.
The MLS is widely considered to be the most authoritative, up-to-date, accurate, and complete source of real estate for-sale in the USA.
Estately updates this data as quickly as possible and shares as much information with our users as allowed by local rules. Estately can also email you updates when new homes come on the market that match your search, change price, or go under contract.
Checking…
•
Last updated Dec 11, 2024
•
MLS# 24406529 —
The Building
-
Year Built:2020
-
Year Built Source:Assessor
-
New Construction:No
-
Architectural Style:Modern
-
Stories Total:2
-
Common Walls:No Common Walls
Interior
-
Levels:Two
-
Door Features:Sliding Doors
-
Window Features:Double Pane Windows
-
Flooring:Tile
-
Room Type:Bonus Room, Media Room, Primary Bathroom, Living Room, Loft, Home Theatre, Guest/Maid's Quarters, Formal Entry, Family Room, Office, Wine Cellar, Walk-In Closet
-
Living Area Source:Taped
-
Fireplace:Yes
-
Fireplace:Gas
-
Laundry:Upper Level
-
Laundry:1
Room Dimensions
-
Living Area:12830.00
Location
-
Directions:South of Ventura
-
Latitude:34.14054100
-
Longitude:-118.49806500
The Property
-
Property Type:Residential
-
Subtype:Single Family Residence
-
Property Condition:Updated/Remodeled
-
Zoning:LARE11
-
Lot Features:Back Yard, Front Yard, Yard
-
Lot Size Area:58949.0000
-
Lot Size Acres:1.3533
-
Lot Size SqFt:58949.00
-
View:1
-
View:Valley, Trees/Woods, Pool, Mountain(s), Hills
-
Security Features:Automatic Gate, Gated Community, Card/Code Access
-
Other Structures:Guest House
Listing Agent
- Contact info:
- No listing contact info available
Beds
-
Total Bedrooms:8
Baths
-
Total Baths:12
-
Full & Three Quarter Baths:9
-
Full Baths:9
-
Half Baths:3
The Listing
-
Special Listing Conditions:Standard
-
Parcel Number:2287015030
Heating & Cooling
-
Heating:1
-
Heating:Central
-
Cooling:Yes
-
Cooling:Central Air
Utilities
-
Sewer:Other
Appliances
-
Appliances:Barbecue, Refrigerator
-
Included:Yes
The Community
-
Association:No
-
Pool:Heated, Salt Water, In Ground, Infinity
-
Senior Community:No
-
Spa:1
-
Spa Features:In Ground
-
Assessments:No
Parking
-
Parking:Yes
-
Parking:Driveway - Combination, Driveway, Driveway - Brick, Paved, Gated, Guest
-
Parking Spaces:16.00
-
Attached Garage:Yes
-
Garage Spaces:4.00
Walk Score®
Provided by WalkScore® Inc.
Walk Score is the most well-known measure of walkability for any address. It is based on the distance to a variety of nearby services and pedestrian friendliness. Walk Scores range from 0 (Car-Dependent) to 100 (Walker’s Paradise).
Bike Score®
Provided by WalkScore® Inc.
Bike Score evaluates a location's bikeability. It is calculated by measuring bike infrastructure, hills, destinations and road connectivity, and the number of bike commuters. Bike Scores range from 0 (Somewhat Bikeable) to 100 (Biker’s Paradise).
Transit Score®
Provided by WalkScore® Inc.
Transit Score measures a location's access to public transit. It is based on nearby transit routes frequency, type of route (bus, rail, etc.), and distance to the nearest stop on the route. Transit Scores range from 0 (Minimal Transit) to 100 (Rider’s Paradise).
Soundscore™
Provided by HowLoud
Soundscore is an overall score that accounts for traffic, airport activity, and local sources. A Soundscore rating is a number between 50 (very loud) and 100 (very quiet).
Air Pollution Index
Provided by ClearlyEnergy
The air pollution index is calculated by county or urban area using the past three years data. The index ranks the county or urban area on a scale of 0 (best) - 100 (worst) across the United Sates.
Sale history
| Date | Event | Source | Price | % Change |
|---|---|---|---|---|
|
7/4/24
Jul 4, 2024
|
BRIDGE | $16,495,000 | ||
|
7/4/24
Jul 4, 2024
|
Sold Subject To Contingencies | CRMLS_CA | $16,495,000 | |
|
6/21/24
Jun 21, 2024
|
Listed / Active | CRMLS_CA | $16,495,000 |

