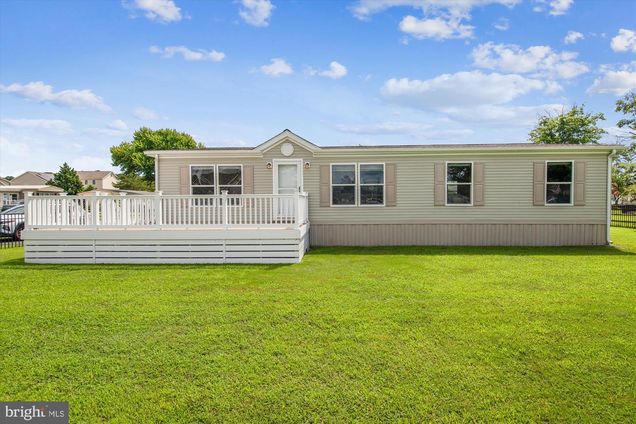38160 Bow Street
OCEAN VIEW, DE 19970
Map
- 4 beds
- 2 baths
- 1,444 sqft
- 10,019 sqft lot
- $324 per sqft
- 2012 build
Welcome to 38160 Bow Lane! Situated on a large corner lot this 4 bedroom, 2 bath home offers a large sunroom with mini split, oversized 2 car detached garage, maintenance free decking and a fenced yard for your furry friends. This is the perfect summer getaway, year round home or investment property. Enjoy an easy stroll to James Farm Ecological Preserve, Bethany Tennis Club, Fresh Pond State Park, Mason Dixon VFW or John West Park. Located just minutes to downtown Bethany, tax free shopping, fine dining, signature golf courses and Beebe's newest South Coastal location. This is one not to be missed! Schedule your private showing today.

Last checked:
As a licensed real estate brokerage, Estately has access to the same database professional Realtors use: the Multiple Listing Service (or MLS). That means we can display all the properties listed by other member brokerages of the local Association of Realtors—unless the seller has requested that the listing not be published or marketed online.
The MLS is widely considered to be the most authoritative, up-to-date, accurate, and complete source of real estate for-sale in the USA.
Estately updates this data as quickly as possible and shares as much information with our users as allowed by local rules. Estately can also email you updates when new homes come on the market that match your search, change price, or go under contract.
Checking…
•
Last updated Jul 17, 2025
•
MLS# DESU2090542 —
The Building
-
Year Built:2012
-
Year Built Source:Estimated
-
New Construction:No
-
Construction Materials:Modular/Manufactured
-
Building Name:None Available
-
Structure Type:Manufactured
-
Architectural Style:Coastal
-
Levels:1
-
Accessibility Features:None
-
Basement:No
-
Total SqFt Source:Estimated
-
Total Below Grade SqFt Source:Assessor
-
Above Grade Finished Area Units:Square Feet
-
Above Grade Finished SqFt:1444
-
Above Grade Finished SqFt Source:Estimated
-
Below Grade Finished Area Units:Square Feet
-
Below Grade Unfinished Area Units:Square Feet
-
Below Grade Finished SqFt Source:Assessor
-
Below Grade Unfinished SqFt Source:Assessor
-
Tax Total Finished SqFt:720
Interior
-
Interior Features:Bathroom - Stall Shower, Bathroom - Tub Shower, Ceiling Fan(s), Combination Kitchen/Dining, Combination Kitchen/Living, Combination Dining/Living, Entry Level Bedroom, Floor Plan - Open, Kitchen - Eat-In, Kitchen - Island, Walk-in Closet(s)
-
Flooring Type:Carpet
-
Fireplace:No
-
Living Area SqFt Source:Estimated
Room Dimensions
-
Total SqFt:1444
-
Living Area SqFt:1,444 Sqft
Financial & Terms
-
Sale Type:Standard
-
Acceptable Financing:Cash, Conventional
-
Possession:31-60 Days CD
Location
-
Directions:Cedar Neck Road, Left on Sandy Cove, left on Wango, left on Bow house on corner.
-
Latitude:38.57222000
-
Longitude:-75.08550000
The Property
-
Property Type:Residential
-
Lot Size Units:Square Feet
-
Lot Size Acres:0.23
-
Lot Size Source:Assessor
-
Lot Size Dimensions:90.00 x 115.00
-
Lot Dimensions Source:Assessor
-
Lot SqFt:10,019 Sqft
-
Inclusions:furnishings
-
Exclusions:Contents of all closets, cabinets, garage, and sheds. All personal items and wall hangings.
-
Zoning:GR
-
In City Limits:No
-
Outdoor Living Structures:Breezeway, Patio(s), Enclosed
-
Other Structures:Above Grade, Below Grade
-
Waterview:No
-
Waterfront:No
-
Water Oriented:No
-
Water Access:No
-
Navigable Water:No
-
Tidal Water:No
-
Land Use Code:999
-
Riparian Rights:No
Listing Agent
- Contact info:
- Agent phone:
- (302) 542-8344
- Office phone:
- (302) 539-1777
Taxes
-
Tax ID Number:134-09.00-170.00
-
Tax Year:2024
-
Tax Annual Amount:$734
-
Year Assessed:2024
-
School Tax:655.0
-
County Tax:71.00
-
Total Taxes Payment Frequency:Annually
Beds
-
Bedrooms:4
-
Bedrooms Main Level:4
Baths
-
Total Baths:2
-
Full Baths:2
-
Main Level Baths:2.00
-
Main Level Full Baths:2
Heating & Cooling
-
Cooling Type:None
-
Central Air:No
-
Cooling Fuel:Electric
-
Heating Type:None
-
Heating Fuel:Electric
Utilities
-
Utilities:Cable TV, Sewer Available, Water Available
-
Sewer/Septic:Public Septic
-
Hot Water:Electric
-
Water Source:Public
Appliances
-
Appliances:Dishwasher, Disposal, Dryer, Microwave, Oven/Range - Electric, Refrigerator, Stainless Steel Appliances, Washer, Water Heater
Schools
-
Elementary School:Lord Baltimore
-
Middle School:Selbyville
-
High School:INDIAN RIVER
-
School District Name:Indian River
-
School District Source:Listing Agent
The Community
-
Subdivision Name:Holly Ridge Terrace
-
Senior Community:No
-
Exterior Features:Outside Shower
-
Pool:No Pool
-
HOA:No
-
Condo/Coop Association:No
Parking
-
Total Garage and Parking Spaces:8
-
Garage:Yes
-
Garage Features:Garage - Front Entry, Garage Door Opener
-
Garage Spaces:2.00
-
Type of Parking:Detached Garage, Driveway
-
# of Detached Garage Spaces:2
-
Driveway - # of Spaces:6
Extra Units
-
Vacation Rental:No
Monthly cost estimate

Asking price
$469,000
| Expense | Monthly cost |
|---|---|
|
Mortgage
This calculator is intended for planning and education purposes only. It relies on assumptions and information provided by you regarding your goals, expectations and financial situation, and should not be used as your sole source of information. The output of the tool is not a loan offer or solicitation, nor is it financial or legal advice. |
$2,511
|
| Taxes | $61 |
| Insurance | $128 |
| Utilities | $134 See report |
| Total | $2,834/mo.* |
| *This is an estimate |
Soundscore™
Provided by HowLoud
Soundscore is an overall score that accounts for traffic, airport activity, and local sources. A Soundscore rating is a number between 50 (very loud) and 100 (very quiet).
Air Pollution Index
Provided by ClearlyEnergy
The air pollution index is calculated by county or urban area using the past three years data. The index ranks the county or urban area on a scale of 0 (best) - 100 (worst) across the United Sates.
Sale history
| Date | Event | Source | Price | % Change |
|---|---|---|---|---|
|
7/17/25
Jul 17, 2025
|
Listed / Active | BRIGHT | $469,000 |




































