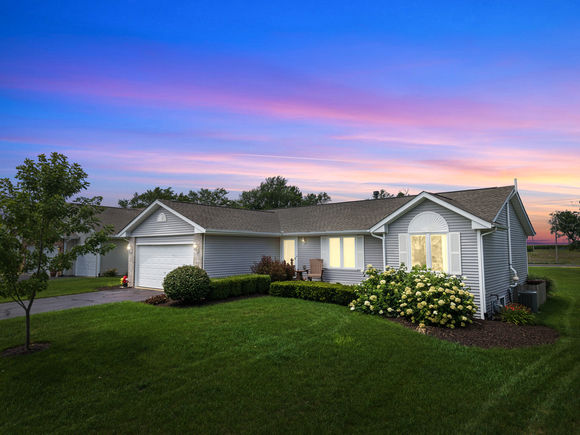3810 Foxglove Lane
Winnebago, IL 61088
Map
- 3 beds
- 2 baths
- 1,281 sqft
- 13,939 sqft lot
- $195 per sqft
- 2006 build
- – on site
Welcome to 3810 Foxglove Lane, located in the desirable Westlake Village community! This beautifully maintained 3-bedroom, 2-bath ranch offers the perfect blend of comfort, updates, and community living. Step inside to find stunning white oak floors installed in 2018, adding warmth and elegance throughout the main level. The spacious living area flows seamlessly into a well-appointed kitchen and dining space-perfect for everyday living and entertaining. Enjoy the curb appeal and durability of Trex decking on the front porch, providing a low-maintenance, stylish welcome to your home. The home features a new roof and gutter guards (2020), offering peace of mind and low-maintenance living. Downstairs, the finished basement (completed summer of 2018) provides versatile space for a family room, game area, or home office-endless possibilities to fit your lifestyle. You'll also appreciate the 2-stall garage and a spacious backyard, perfect for outdoor enjoyment. As a resident of Westlake Village, you'll enjoy unbeatable amenities including a community pool, private lake with boat launch, tennis and pickleball courts, basketball court, playground, walking paths, and access to the community center. HOA dues also cover garbage collection, making life even more convenient. Don't miss this opportunity to own a move-in ready home in one of Winnebago's most sought-after neighborhoods!


Last checked:
As a licensed real estate brokerage, Estately has access to the same database professional Realtors use: the Multiple Listing Service (or MLS). That means we can display all the properties listed by other member brokerages of the local Association of Realtors—unless the seller has requested that the listing not be published or marketed online.
The MLS is widely considered to be the most authoritative, up-to-date, accurate, and complete source of real estate for-sale in the USA.
Estately updates this data as quickly as possible and shares as much information with our users as allowed by local rules. Estately can also email you updates when new homes come on the market that match your search, change price, or go under contract.
Checking…
•
Last updated Jul 19, 2025
•
MLS# 12418854 —
Upcoming Open Houses
-
Saturday, 7/19
9am-11am
The Building
-
Year Built:2006
-
Rebuilt:No
-
New Construction:false
-
Construction Materials:Vinyl Siding
-
Basement:Finished, Full
-
Disability Access:No
-
Total SqFt:1281
-
Total SqFt:2239
-
Below Grade Finished Area:958
-
Upper SqFt:1281
-
Basement SqFt:958
-
Living Area Source:Other
Interior
-
Room Type:No additional rooms
-
Rooms Total:6
Room Dimensions
-
Living Area:1281
Location
-
Directions:To get to 3810 Foxglove Lane in Winnebago, IL, start by taking IL2 east out of Oregon, then merge onto I39 North toward Rockford. Continue on I39 for about 18 miles, then take the exit for US20 West and follow it for approximately 10 miles. After passing through the Rockford area, take the exit for Winnebago/Beloit Road and turn right. Continue for about a mile and a half, then turn left onto Windham Lane. Follow Windham for about half a mile, then turn left onto Foxglove Lane. The home will be a short distance down on your right.
-
Location:596
The Property
-
Parcel Number:0925351016
-
Property Type:Residential
-
Location:A
-
Lot Size Dimensions:75X131.61X158.31X135.91
-
Lot Size Acres:0.32
-
Waterfront:false
Listing Agent
- Contact info:
- Agent phone:
- (630) 201-1080
- Office phone:
- (630) 262-3720
Taxes
-
Tax Year:2023
-
Tax Annual Amount:3230
Beds
-
Bedrooms Total:3
-
Bedrooms Possible:3
Baths
-
Baths:2
-
Full Baths:2
The Listing
-
Special Listing Conditions:None
Heating & Cooling
-
Heating:Natural Gas, Forced Air
-
Cooling:Central Air
Utilities
-
Sewer:Public Sewer
-
Electric:100 Amp Service
-
Water Source:Shared Well
Appliances
-
Appliances:Washer, Dryer
Schools
-
Elementary School District:323
-
Middle Or Junior School District:323
-
High School District:323
The Community
-
Association Fee:271
-
Association Fee Includes:Clubhouse, Pool, Other
-
Association Fee Frequency:Quarterly
-
Master Assoc Fee Frequency:Not Required
Parking
-
Parking Total:2
-
Parking Features:On Site, Garage Owned, Attached, Garage
-
Garage Spaces:2
Monthly cost estimate

Asking price
$249,900
| Expense | Monthly cost |
|---|---|
|
Mortgage
This calculator is intended for planning and education purposes only. It relies on assumptions and information provided by you regarding your goals, expectations and financial situation, and should not be used as your sole source of information. The output of the tool is not a loan offer or solicitation, nor is it financial or legal advice. |
$1,338
|
| Taxes | $269 |
| Insurance | $68 |
| HOA fees | $90 |
| Utilities | $128 See report |
| Total | $1,893/mo.* |
| *This is an estimate |
Walk Score®
Provided by WalkScore® Inc.
Walk Score is the most well-known measure of walkability for any address. It is based on the distance to a variety of nearby services and pedestrian friendliness. Walk Scores range from 0 (Car-Dependent) to 100 (Walker’s Paradise).
Bike Score®
Provided by WalkScore® Inc.
Bike Score evaluates a location's bikeability. It is calculated by measuring bike infrastructure, hills, destinations and road connectivity, and the number of bike commuters. Bike Scores range from 0 (Somewhat Bikeable) to 100 (Biker’s Paradise).
Air Pollution Index
Provided by ClearlyEnergy
The air pollution index is calculated by county or urban area using the past three years data. The index ranks the county or urban area on a scale of 0 (best) - 100 (worst) across the United Sates.
Sale history
| Date | Event | Source | Price | % Change |
|---|---|---|---|---|
|
7/18/25
Jul 18, 2025
|
Listed / Active | MRED | $249,900 | 103.2% (11.9% / YR) |
|
11/11/16
Nov 11, 2016
|
MRED | $123,000 | -1.2% | |
|
5/3/16
May 3, 2016
|
MRED | $124,500 |




































