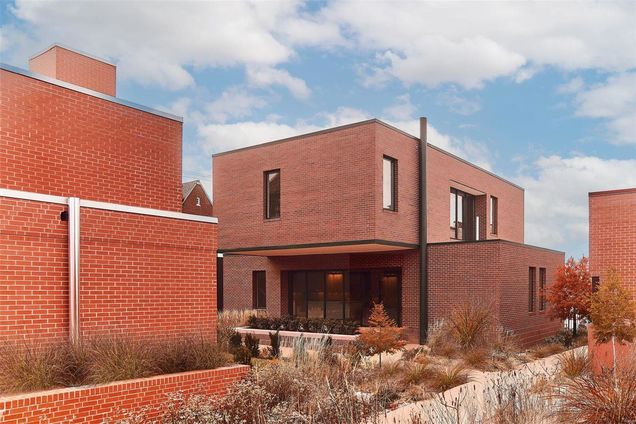3802 Olive Street
St Louis, MO 63108
Map
- 4 beds
- 4 baths
- 3,510 sqft
- 2,522 sqft lot
- $334 per sqft
- – on site
More homes
On Olive is a contemporary housing initiative with little precedent. The developers have brought together four of the finest international architects working today to design homes for single-family housing within a 3.5-acre urban landscape. The homes are thoughtfully placed throughout the development linked by meandering paths leading to private parks, dotted with curated historic artifacts, pollinator gardens, a resort-like pool with a tanning deck, fire pit, grilling and dining cabana, clubhouse, and fitness center. The Confluence home is designed by award winning architect Tatiana Bilbao. This dramatic, two-story stacked residence features high ceilings, tall windows, two private outdoor terraces, and a stunning half-spiral staircase illuminated by light spilling from the high windows of the upper floors and skylight. On Olive blends distinctive designs with a connection to nature and community. (Photos are of display home. This home is being customized for buyer.)

Last checked:
As a licensed real estate brokerage, Estately has access to the same database professional Realtors use: the Multiple Listing Service (or MLS). That means we can display all the properties listed by other member brokerages of the local Association of Realtors—unless the seller has requested that the listing not be published or marketed online.
The MLS is widely considered to be the most authoritative, up-to-date, accurate, and complete source of real estate for-sale in the USA.
Estately updates this data as quickly as possible and shares as much information with our users as allowed by local rules. Estately can also email you updates when new homes come on the market that match your search, change price, or go under contract.
Checking…
•
Last updated Jun 12, 2025
•
MLS# 24001682 —
The Building
-
New Construction:true
-
Construction Materials:Brick
-
Architectural Style:Other, Contemporary
-
Window Features:Skylight(s), Insulated Windows
-
Door Features:Panel Door(s)
-
Patio And Porch Features:Porch, Covered, Deck, Patio
-
Security Features:Smoke Detector(s), Gated Community, Security System
-
Basement:true
-
Basement:9 ft + Pour, Bathroom, Egress Window, Full, Partially Finished, Sump Pump
-
Above Grade Finished Area:2,482 Sqft
-
Below Grade Finished Area:1028
-
Below Grade Finished Area Units:Square Feet
Interior
-
Interior Features:Walk-In Closet(s), Breakfast Bar, Custom Cabinetry, Eat-in Kitchen, Solid Surface Countertop(s), Dining/Living Room Combo, Kitchen/Dining Room Combo, Double Vanity, Shower, Ceiling Fan(s), Open Floorplan
-
Rooms Total:10
-
Levels:Two
-
Flooring:Hardwood
-
Fireplace:false
-
Fireplace Features:None, Recreation Room
-
Living Area Source:Builder
-
Living Area:3510
-
Living Area Units:Square Feet
-
Laundry Features:2nd Floor
Financial & Terms
-
Listing Terms:Cash, Conventional
-
Possession:Close Of Escrow
-
Home Warranty:true
Location
-
Longitude:-90.237775
-
Latitude:38.640222
The Property
-
Property Condition:New Construction, To Be Built
-
Property Sub Type:Single Family Residence
-
Property Type:Residential
-
Parcel Number:3926-00-0101-0
-
Lot Features:Level
-
Lot Size Acres:0.058
-
Lot Size Area:0.06
-
Lot Size Units:Acres
-
Lot Size Square Feet:2,522 Sqft
-
Lot Size Dimensions:47'x54'
-
Lot Size Source:Public Records
-
Waterfront:false
Listing Agent
- Contact info:
- Agent phone:
- (314) 725-0009
- Office phone:
- (314) 725-0009
Taxes
-
Tax Year:2023
-
Tax Annual Amount:$27
Beds
-
Main Level Bedrooms:1
-
Lower Level Bedrooms:1
-
Upper Level Bedrooms:2
-
Bedrooms Total:4
Baths
-
Bathrooms Total:4
-
Main Level Bathrooms Full:1
-
Upper Level Bathrooms Full:2
-
Bathrooms Full:4
-
Lower Level Bathrooms Full:1
Heating & Cooling
-
Cooling:Central Air, Electric
-
Heating:Natural Gas
Utilities
-
Sewer:Public Sewer
-
Utilities:Underground Utilities
-
Water Source:Public
Appliances
-
Appliances:Range Hood, Gas Water Heater, Dishwasher, Disposal, Microwave, Gas Range, Gas Oven, Refrigerator, Stainless Steel Appliance(s), Vented Exhaust Fan
Schools
-
Elementary School:Pamoja Prep / Cole
-
Middle School:Pamoja Prep / Cole
-
High School:Sumner High
-
High School District:St. Louis City
The Community
-
Subdivision Name:On Olive
-
Neighborhood:Central West End
-
Number Of Units In Community:17
-
Association Amenities:Clubhouse, Gated, Pool
-
Association Fee:450
-
Association Fee Frequency:Monthly
-
Pool:No
Parking
-
Parking Features:No Driveway, Detached, Garage, Garage Door Opener
-
Parking Total:2
-
Garage Spaces:2
-
Garage:true
-
Carport:false
Soundscore™
Provided by HowLoud
Soundscore is an overall score that accounts for traffic, airport activity, and local sources. A Soundscore rating is a number between 50 (very loud) and 100 (very quiet).
Sale history
| Date | Event | Source | Price | % Change |
|---|---|---|---|---|
|
2/16/24
Feb 16, 2024
|
Sold | MARIS | $1,173,654 |










